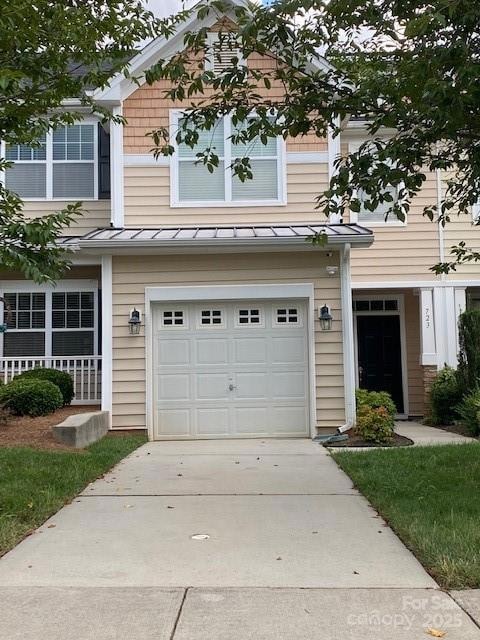723 Winding Way Rock Hill, SC 29732
Estimated payment $1,894/month
Highlights
- Open Floorplan
- Traditional Architecture
- Lawn
- Wooded Lot
- Wood Flooring
- 3-minute walk to Millwood Park
About This Home
Enjoy the convenience of a fantastic location paired with an inviting open floor plan, featuring two spacious ensuite bedrooms. The primary suite offers an oversized bathroom, a generous walk-in closet, and a versatile office or sitting area. The second ensuite bedroom includes its own private full bath and walk-in closet—perfect for a roommate, guests, or multi-generational living. The open-concept main level offers ample space for dining, entertaining, and everyday living. Located in a sought-after community with sidewalk-lined streets, a splash pool, picnic area, and playground, this townhouse offers comfort, convenience, and a wonderful neighborhood feel.
Listing Agent
Premier South Brokerage Email: joanne.delangie.re@gmail.com License #119080 Listed on: 11/19/2025

Townhouse Details
Home Type
- Townhome
Est. Annual Taxes
- $2,442
Year Built
- Built in 2009
Lot Details
- Wooded Lot
- Lawn
HOA Fees
- $161 Monthly HOA Fees
Parking
- 1 Car Garage
- Garage Door Opener
Home Design
- Traditional Architecture
- Entry on the 1st floor
- Slab Foundation
- Vinyl Siding
Interior Spaces
- 2-Story Property
- Open Floorplan
- Ceiling Fan
- Insulated Windows
- Entrance Foyer
- Pull Down Stairs to Attic
Kitchen
- Electric Range
- Microwave
- Dishwasher
Flooring
- Wood
- Carpet
- Vinyl
Bedrooms and Bathrooms
- 2 Bedrooms
- Walk-In Closet
- Garden Bath
Laundry
- Laundry Room
- Laundry on upper level
Home Security
Outdoor Features
- Patio
Schools
- Ebinport Elementary School
- Rawlinson Road Middle School
- South Pointe High School
Utilities
- Central Air
- Heat Pump System
- Electric Water Heater
Listing and Financial Details
- Assessor Parcel Number 594-09-06-173
Community Details
Overview
- Cedar Management Association
- Millwood Plantation Condos
- Built by DR Horton
- Millwood Plantation Subdivision, Aviator Floorplan
- Mandatory home owners association
Recreation
- Recreation Facilities
- Community Playground
- Community Pool
Security
- Carbon Monoxide Detectors
Map
Home Values in the Area
Average Home Value in this Area
Tax History
| Year | Tax Paid | Tax Assessment Tax Assessment Total Assessment is a certain percentage of the fair market value that is determined by local assessors to be the total taxable value of land and additions on the property. | Land | Improvement |
|---|---|---|---|---|
| 2024 | $2,442 | $11,130 | $1,280 | $9,850 |
| 2023 | $2,449 | $11,130 | $1,280 | $9,850 |
| 2022 | $1,739 | $7,849 | $1,280 | $6,569 |
| 2021 | -- | $11,774 | $1,920 | $9,854 |
| 2020 | $1,128 | $5,083 | $0 | $0 |
| 2019 | $1,012 | $4,420 | $0 | $0 |
| 2018 | $1,011 | $4,420 | $0 | $0 |
| 2017 | $974 | $4,420 | $0 | $0 |
| 2016 | $965 | $4,420 | $0 | $0 |
| 2014 | $1,173 | $4,420 | $1,120 | $3,300 |
| 2013 | $1,173 | $5,640 | $1,280 | $4,360 |
Property History
| Date | Event | Price | List to Sale | Price per Sq Ft | Prior Sale |
|---|---|---|---|---|---|
| 05/10/2022 05/10/22 | Sold | $302,000 | +10.6% | $183 / Sq Ft | View Prior Sale |
| 04/12/2022 04/12/22 | Pending | -- | -- | -- | |
| 04/09/2022 04/09/22 | Price Changed | $273,000 | -7.4% | $166 / Sq Ft | |
| 04/08/2022 04/08/22 | For Sale | $294,900 | +47.5% | $179 / Sq Ft | |
| 12/04/2020 12/04/20 | Sold | $200,000 | 0.0% | $122 / Sq Ft | View Prior Sale |
| 11/06/2020 11/06/20 | Pending | -- | -- | -- | |
| 10/23/2020 10/23/20 | For Sale | $200,000 | -- | $122 / Sq Ft |
Purchase History
| Date | Type | Sale Price | Title Company |
|---|---|---|---|
| Deed | $200,000 | None Available | |
| Deed Of Distribution | -- | None Available | |
| Special Warranty Deed | $122,900 | -- | |
| Deed | $173,850 | -- |
Mortgage History
| Date | Status | Loan Amount | Loan Type |
|---|---|---|---|
| Open | $196,377 | FHA | |
| Previous Owner | $107,900 | New Conventional |
Source: Canopy MLS (Canopy Realtor® Association)
MLS Number: 4322146
APN: 5940906173
- 490 Clouds Way
- 448 Berryman Rd
- Gable Plan at Allston
- Garland Plan at Allston
- 420 Bly St
- 1934 Hayes Dr
- 310 Ginsberg Rd
- 306 Ginsberg Rd
- 302 Ginsberg Rd
- 201 Pointe Cir
- 1792 Ebenezer Rd Unit G
- 728 Herlong Ave
- 1784 Ebenezer Rd Unit C
- 1784 Ebenezer Rd Unit D
- 1806 Ebenezer Rd Unit E
- 310 Berkeley Rd
- 1830 Ebenezer Rd Unit 1
- 1981 Hamptonwood Rd
- 1910 Ebenezer Rd
- 248 Lone Oak Cir
- 1712 India Hook Rd
- 2067 McGee Rd
- 303 Walkers Mill Cir
- 211 Garden Way
- 1004 Kensington Square
- 2172 Ebinport Rd
- 639 Fawnborough Ct
- 547 Farmborough Ct
- 505 Fawnborough Ct
- 326 Hancock Union Ln
- 1073 Constitution Park Blvd
- 1239 Bose Ave
- 1878 Gingercake Cir
- 2206 Canberra Dr
- 2600 Celanese Rd
- 327 Berry St
- 964 Constitution Blvd
- 1061 Hearn St
- 720 Herlong Ave
- 2400 Celanese Rd
