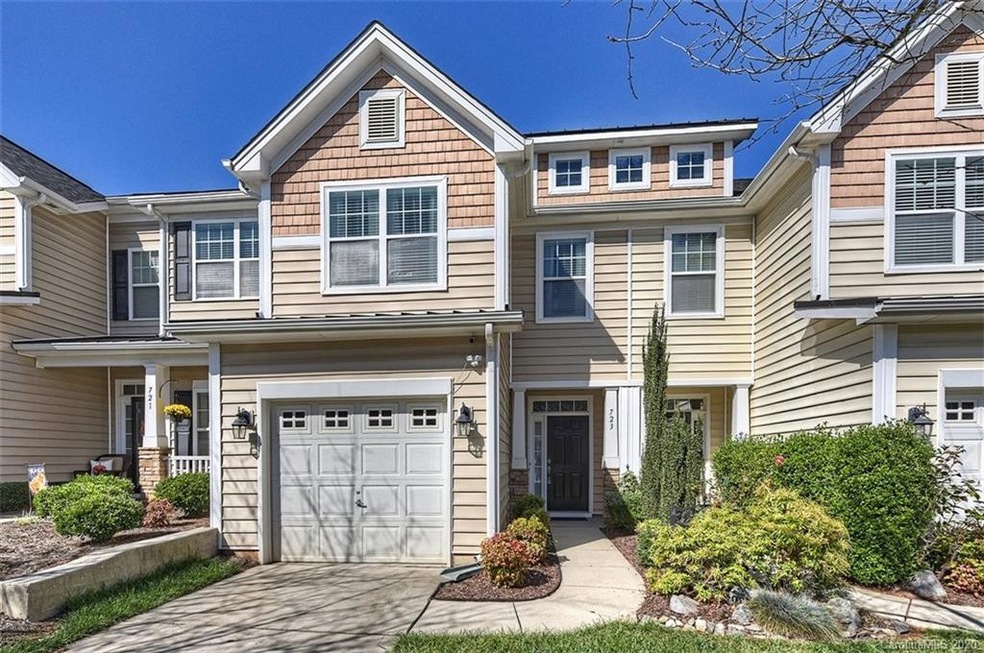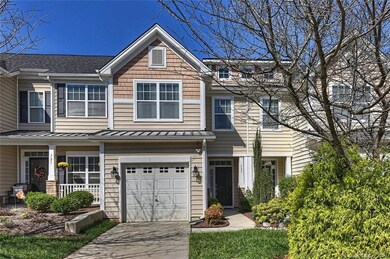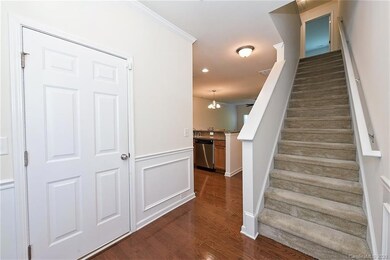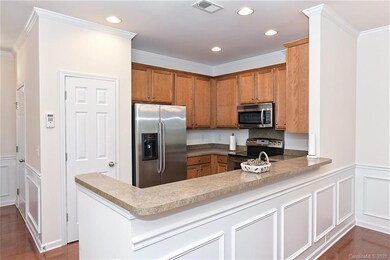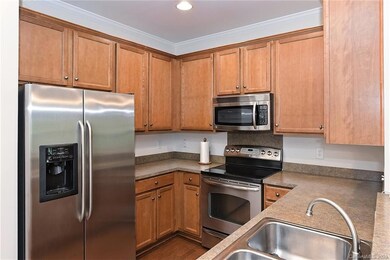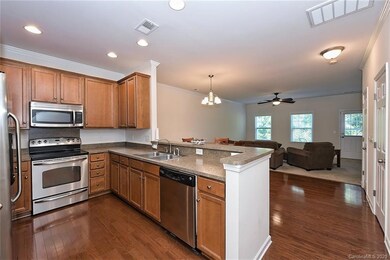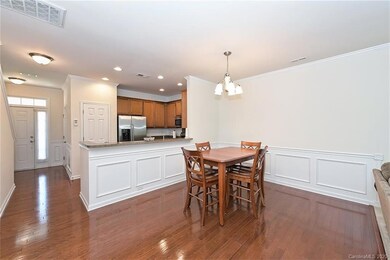
723 Winding Way Rock Hill, SC 29732
Highlights
- Open Floorplan
- Wood Flooring
- Sport Court
- Transitional Architecture
- Community Pool
- 4-minute walk to Millwood Park
About This Home
As of May 2022This charming townhome is located in Millwood Plantation in Rock Hill. Step inside to find wood floors throughout most of the main level, an open floor plan, a kitchen with stainless steel appliances, a pantry and breakfast bar, a dining area with wainscoting that leads to the family room, upstairs is a guest bedroom with private bath and walk-in closet, the owner's suite features an office space, a bathroom with garden tub, separate shower and dual vanities, and there is also a laundry room on the second level. This unit has a one-car garage along with a private back patio. Community features include: children's pool, playground, and a sports field. Millwood Plantation is located near coffee shops, grocery stores, restaurants, and Piedmont Medical Center.
Last Agent to Sell the Property
RE/MAX Executive Brokerage Email: brian@thebelchergroup.com License #224195 Listed on: 10/23/2020

Last Buyer's Agent
Jennifer DAuria
Austin-Barnett Realty LLC License #91856
Property Details
Home Type
- Multi-Family
Est. Annual Taxes
- $2,442
Year Built
- Built in 2010
HOA Fees
- $140 Monthly HOA Fees
Parking
- 1 Car Attached Garage
- Garage Door Opener
Home Design
- Transitional Architecture
- Property Attached
- Slab Foundation
- Composition Roof
- Vinyl Siding
- Stone Veneer
Interior Spaces
- 2-Story Property
- Open Floorplan
- Window Screens
- Pull Down Stairs to Attic
- Home Security System
Kitchen
- Breakfast Bar
- <<OvenToken>>
- Electric Cooktop
- <<microwave>>
- Dishwasher
- Disposal
Flooring
- Wood
- Tile
- Vinyl
Bedrooms and Bathrooms
- 2 Bedrooms
- Walk-In Closet
- Garden Bath
Laundry
- Dryer
- Washer
Schools
- Ebinport Elementary School
- Sullivan Middle School
- South Pointe High School
Utilities
- Central Heating
- Vented Exhaust Fan
- Heat Pump System
- Electric Water Heater
Additional Features
- Covered patio or porch
- 2,178 Sq Ft Lot
Listing and Financial Details
- Assessor Parcel Number 594-09-06-173
Community Details
Overview
- Cedar Management Association, Phone Number (877) 252-3327
- Millwood Plantation Condos
- Built by DR Horton
- Millwood Plantation Subdivision, Aviator Floorplan
- Mandatory home owners association
Recreation
- Sport Court
- Community Playground
- Community Pool
Ownership History
Purchase Details
Home Financials for this Owner
Home Financials are based on the most recent Mortgage that was taken out on this home.Purchase Details
Home Financials for this Owner
Home Financials are based on the most recent Mortgage that was taken out on this home.Purchase Details
Home Financials for this Owner
Home Financials are based on the most recent Mortgage that was taken out on this home.Purchase Details
Similar Homes in Rock Hill, SC
Home Values in the Area
Average Home Value in this Area
Purchase History
| Date | Type | Sale Price | Title Company |
|---|---|---|---|
| Deed | $200,000 | None Available | |
| Deed Of Distribution | -- | None Available | |
| Special Warranty Deed | $122,900 | -- | |
| Deed | $173,850 | -- |
Mortgage History
| Date | Status | Loan Amount | Loan Type |
|---|---|---|---|
| Open | $196,377 | FHA | |
| Previous Owner | $5,000 | Credit Line Revolving | |
| Previous Owner | $107,900 | New Conventional |
Property History
| Date | Event | Price | Change | Sq Ft Price |
|---|---|---|---|---|
| 05/10/2022 05/10/22 | Sold | $302,000 | +10.6% | $183 / Sq Ft |
| 04/12/2022 04/12/22 | Pending | -- | -- | -- |
| 04/09/2022 04/09/22 | Price Changed | $273,000 | -7.4% | $166 / Sq Ft |
| 04/08/2022 04/08/22 | For Sale | $294,900 | +47.5% | $179 / Sq Ft |
| 12/04/2020 12/04/20 | Sold | $200,000 | 0.0% | $122 / Sq Ft |
| 11/06/2020 11/06/20 | Pending | -- | -- | -- |
| 10/23/2020 10/23/20 | For Sale | $200,000 | -- | $122 / Sq Ft |
Tax History Compared to Growth
Tax History
| Year | Tax Paid | Tax Assessment Tax Assessment Total Assessment is a certain percentage of the fair market value that is determined by local assessors to be the total taxable value of land and additions on the property. | Land | Improvement |
|---|---|---|---|---|
| 2024 | $2,442 | $11,130 | $1,280 | $9,850 |
| 2023 | $2,449 | $11,130 | $1,280 | $9,850 |
| 2022 | $1,739 | $7,849 | $1,280 | $6,569 |
| 2021 | -- | $11,774 | $1,920 | $9,854 |
| 2020 | $1,128 | $5,083 | $0 | $0 |
| 2019 | $1,012 | $4,420 | $0 | $0 |
| 2018 | $1,011 | $4,420 | $0 | $0 |
| 2017 | $974 | $4,420 | $0 | $0 |
| 2016 | $965 | $4,420 | $0 | $0 |
| 2014 | $1,173 | $4,420 | $1,120 | $3,300 |
| 2013 | $1,173 | $5,640 | $1,280 | $4,360 |
Agents Affiliated with this Home
-
Cathy Moore
C
Seller's Agent in 2022
Cathy Moore
M&M Realty Services LLC
(704) 913-6072
1 in this area
9 Total Sales
-
Jim Hall

Seller Co-Listing Agent in 2022
Jim Hall
Keller Williams Connected
(704) 345-2700
1 in this area
49 Total Sales
-
Joanne DeLangie
J
Buyer's Agent in 2022
Joanne DeLangie
Premier South
(603) 682-0521
2 in this area
19 Total Sales
-
Brian Belcher

Seller's Agent in 2020
Brian Belcher
RE/MAX Executives Charlotte, NC
(704) 287-3868
3 in this area
335 Total Sales
-
J
Buyer's Agent in 2020
Jennifer DAuria
Austin-Barnett Realty LLC
Map
Source: Canopy MLS (Canopy Realtor® Association)
MLS Number: 3674659
APN: 5940906173
- 460 Clouds Way
- 321 Rose Garden Ct
- 310 Rose Garden Ct
- 328 Rose Garden Ct
- 405 Jenny Skip Ln
- 248 Pointe Cir
- 651 Melville Dr
- 356 Bly St
- 1804 Fairlawn Ct
- 238 Pointe Cir
- 234 Pointe Cir
- 302 Ginsberg Rd
- 306 Ginsberg Rd
- 310 Ginsberg Rd
- 1835 Fairlawn Ct
- 212 Pointe Cir
- 1836 Fairlawn Ct Unit 1836
- 1806 Ebenezer Rd Unit E
- 1581 Granville Rd
- 1830 Ebenezer Rd Unit 1
