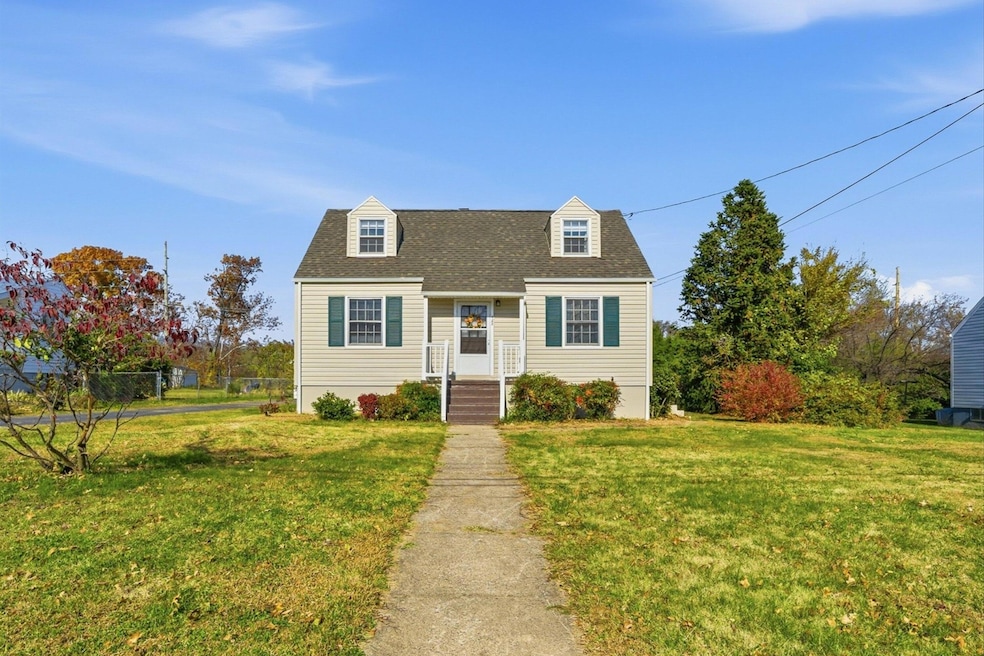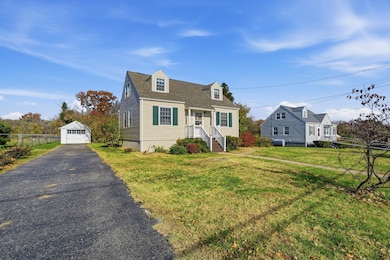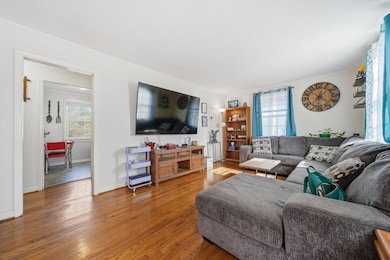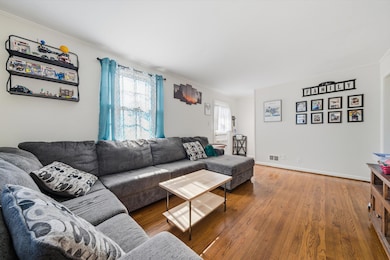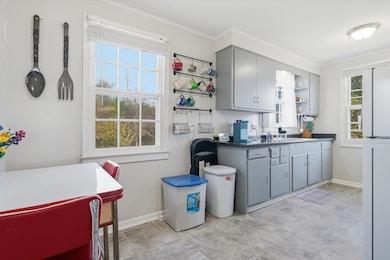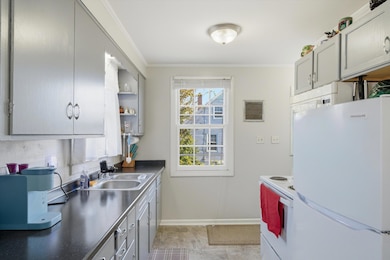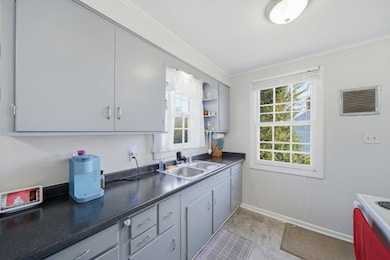Estimated payment $1,466/month
Highlights
- Cape Cod Architecture
- No HOA
- Public Transportation
- Salem High School Rated A-
- Storage
- Restaurant
About This Home
Welcome to this 4BR/2BA Salem home offering a blend of updates and functional space. The home includes hardwood flooring, a contemporary kitchen layout, and improved bath areas. Exterior features include a maintenance free exterior, detached single-car garage and a wide, level backyard suited for many uses. Positioned close to major amenities and I-81, with a short walk to the Greenway available from the rear of the lot. A solid home in a central Salem location! Stop by today!
Listing Agent
DIVINE FOG REALTY COMPANY LLC- ROANOKE License #0225235816 Listed on: 11/13/2025
Home Details
Home Type
- Single Family
Est. Annual Taxes
- $1,210
Year Built
- Built in 1948
Lot Details
- 0.39 Acre Lot
- Level Lot
- Property is zoned RSF
Home Design
- Cape Cod Architecture
Interior Spaces
- 1.5-Story Property
- Storage
- Basement
Kitchen
- Built-In Oven
- Built-In Microwave
Bedrooms and Bathrooms
- 4 Bedrooms | 2 Main Level Bedrooms
- 2 Full Bathrooms
Laundry
- Laundry on main level
- Dryer
- Washer
Parking
- 3 Open Parking Spaces
- Off-Street Parking
Schools
- East Salem Elementary School
- Andrew Lewis Middle School
- Salem High School
Utilities
- Forced Air Heating System
Listing and Financial Details
- Legal Lot and Block 2 / 4
Community Details
Overview
- No Home Owners Association
- Manchester Court Subdivision
Amenities
- Restaurant
- Public Transportation
Map
Home Values in the Area
Average Home Value in this Area
Tax History
| Year | Tax Paid | Tax Assessment Tax Assessment Total Assessment is a certain percentage of the fair market value that is determined by local assessors to be the total taxable value of land and additions on the property. | Land | Improvement |
|---|---|---|---|---|
| 2025 | $1,210 | $205,100 | $41,300 | $163,800 |
| 2024 | $1,001 | $166,800 | $39,500 | $127,300 |
| 2023 | $1,804 | $150,300 | $36,400 | $113,900 |
| 2022 | $1,345 | $112,100 | $31,600 | $80,500 |
| 2021 | $1,295 | $107,900 | $30,000 | $77,900 |
| 2020 | $1,258 | $104,800 | $30,000 | $74,800 |
| 2019 | $1,219 | $101,600 | $30,000 | $71,600 |
| 2018 | $1,189 | $100,800 | $30,000 | $70,800 |
| 2017 | $1,328 | $112,500 | $30,000 | $82,500 |
| 2016 | $1,328 | $112,500 | $30,000 | $82,500 |
| 2015 | $1,237 | $104,800 | $30,000 | $74,800 |
| 2014 | $1,237 | $104,800 | $30,000 | $74,800 |
Property History
| Date | Event | Price | List to Sale | Price per Sq Ft | Prior Sale |
|---|---|---|---|---|---|
| 11/15/2025 11/15/25 | Pending | -- | -- | -- | |
| 11/13/2025 11/13/25 | For Sale | $259,000 | +6.8% | $124 / Sq Ft | |
| 11/13/2024 11/13/24 | Sold | $242,500 | 0.0% | $180 / Sq Ft | View Prior Sale |
| 10/15/2024 10/15/24 | Pending | -- | -- | -- | |
| 10/05/2024 10/05/24 | For Sale | $242,500 | +41.0% | $180 / Sq Ft | |
| 07/25/2022 07/25/22 | Sold | $172,000 | +1.2% | $128 / Sq Ft | View Prior Sale |
| 06/26/2022 06/26/22 | Pending | -- | -- | -- | |
| 06/23/2022 06/23/22 | For Sale | $169,900 | +44.6% | $126 / Sq Ft | |
| 08/02/2012 08/02/12 | Sold | $117,500 | -2.0% | $87 / Sq Ft | View Prior Sale |
| 06/20/2012 06/20/12 | Pending | -- | -- | -- | |
| 06/14/2012 06/14/12 | For Sale | $119,950 | -- | $89 / Sq Ft |
Purchase History
| Date | Type | Sale Price | Title Company |
|---|---|---|---|
| Deed | $242,500 | Performance Title | |
| Deed | $242,500 | Performance Title | |
| Deed | $17,200 | Sage Title | |
| Deed | $117,500 | Fidelity National Title Insu |
Mortgage History
| Date | Status | Loan Amount | Loan Type |
|---|---|---|---|
| Open | $230,375 | New Conventional | |
| Closed | $230,375 | New Conventional | |
| Previous Owner | $137,600 | New Conventional | |
| Previous Owner | $94,000 | New Conventional |
Source: Roanoke Valley Association of REALTORS®
MLS Number: 922722
APN: 232-3-5
- 1624& 1626 E Riverside Dr
- 1138 Highland Rd
- 1114 Carolina Ave
- 303 Riverland Dr
- 1943 Maylin Dr
- 1043 Easton Rd
- 1002 Roanoke Blvd
- 938 Roanoke Blvd
- 2405 Carriage House Ct
- 402 E 7th St
- 2503 Gatehouse Ln
- 2513 Gatehouse Ln
- 1930 McVitty Rd
- 2408 Wood Gate Ln
- 2323 Wood Gate Ln
- 2404 Post Oak Rd
- The Lexington B Plan at Simms Farm
- The Hemlock Plan at Simms Farm
- The Avery Plan at Simms Farm
- The Margate Plan at Simms Farm
