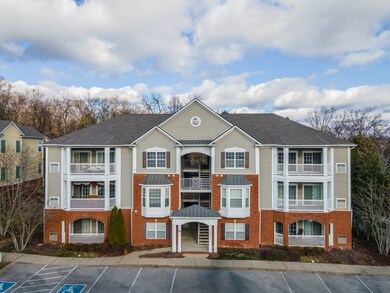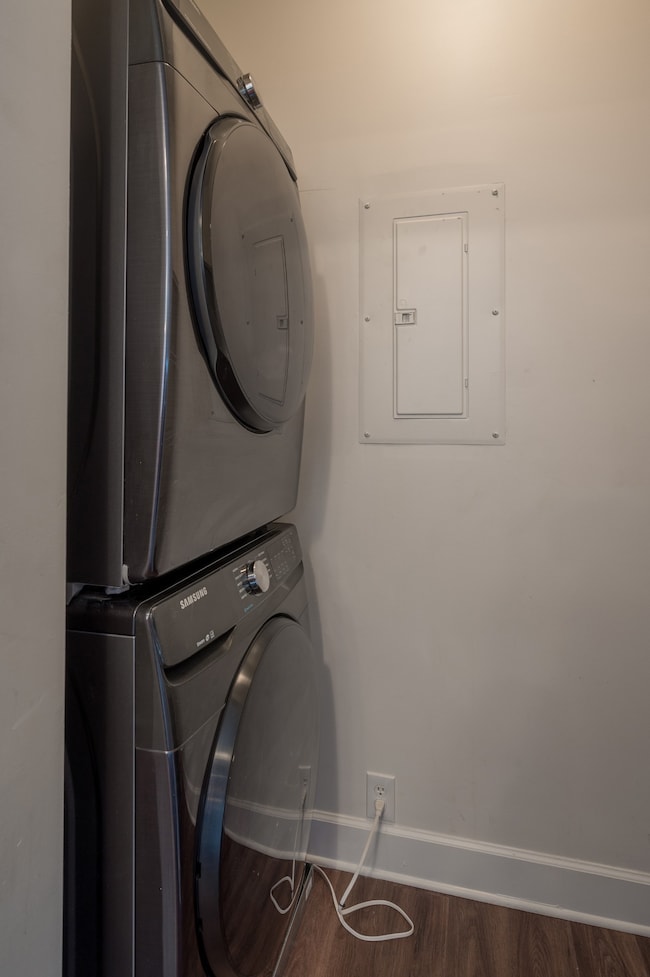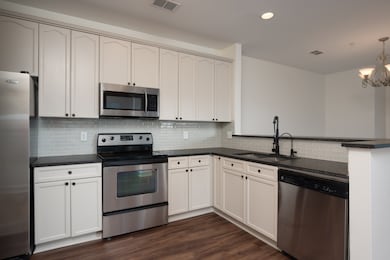7230 Althorp Way Unit 11 Nashville, TN 37211
Oak Highlands NeighborhoodHighlights
- Cooling Available
- Tile Flooring
- Combination Dining and Living Room
- Patio
- Central Heating
About This Home
**BE THE LUCKY ONE TO LIVE IN THIS LENOX VILLAGE CONDO AFTER THE STUNNING RENOVATION** Renovations include new luxury vinyl flooring throughout, no carpet; freshly painted Alabaster White walls; gorgeous black leathered granite counters in the kitchen; stainless appliances; cabinets painted a sophisticated Accessible Beige; subway tile backsplash. You'll love the open floor plan, the abundance of natural light, and the covered balcony that's accessible from the main living area as well as from the primary bedroom. Plenty of pantry and cabinet space. Storage off the covered balcony. Large primary suite with walk-in closet, garden tub, and separate shower. Second bedroom is also a good size and has a walk in closet as well. This is a third-floor unit which means no neighbors above! Enjoy maintenance-free living! Washer and dryer included. Walk to all the restaurants, shops, and parks in and around Lenox Village.
Condo Details
Home Type
- Condominium
Est. Annual Taxes
- $1,574
Year Built
- Built in 2005
Interior Spaces
- 1,162 Sq Ft Home
- Property has 1 Level
- Furnished or left unfurnished upon request
- Combination Dining and Living Room
Kitchen
- Oven or Range
- Microwave
- Dishwasher
Flooring
- Tile
- Vinyl
Bedrooms and Bathrooms
- 2 Main Level Bedrooms
- 2 Full Bathrooms
Laundry
- Dryer
- Washer
Parking
- 1 Open Parking Space
- 1 Parking Space
- Assigned Parking
Outdoor Features
- Patio
Schools
- May Werthan Shayne Elementary School
- William Henry Oliver Middle School
- John Overton Comp High School
Utilities
- Cooling Available
- Central Heating
Listing and Financial Details
- Property Available on 4/29/25
Community Details
Overview
- Property has a Home Owners Association
- Town Center Homes At Lenox Village Subdivision
Pet Policy
- Pets Allowed
Map
Source: Realtracs
MLS Number: 2806726
APN: 172-12-0D-461-00
- 7230 Althorp Way Unit 10
- 7005 Lenox Village Dr Unit 11
- 427 Kinhawk Ct
- 6004 Hawkdale Dr
- 7712 Porter House Dr
- 7736 Porter House Dr
- 8339 Saint Danasus Dr
- 8620 Gauphin Place
- 8634 Gauphin Place
- 7831 Heaton Way
- 1509 Pointer Ct
- 8644 Gauphin Place
- 105 Walking Horse Ct
- 7841 Heaton Way
- 5801 Labrador Ln
- 8047 Bienville Dr Unit 9
- 8047 Bienville Dr Unit X-6
- 1324 Barnes Rd
- 1878 Shaylin Loop
- 1713 Red Jacket Dr







