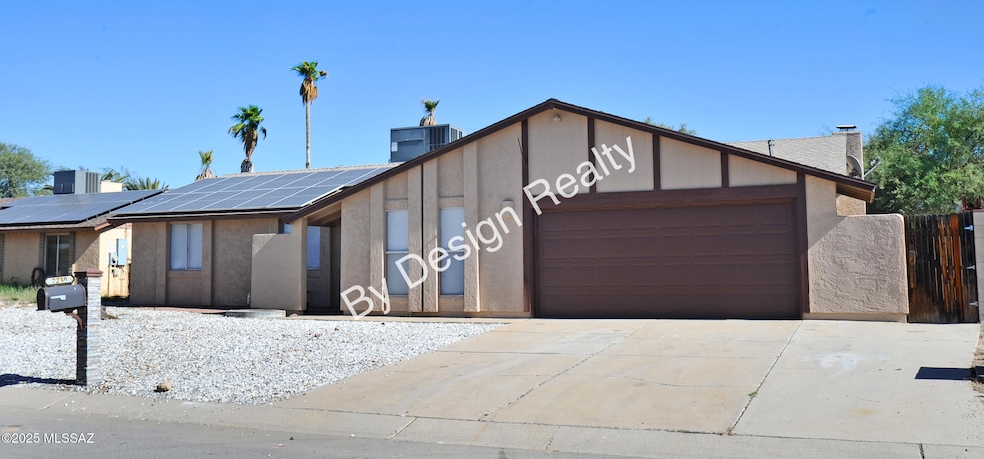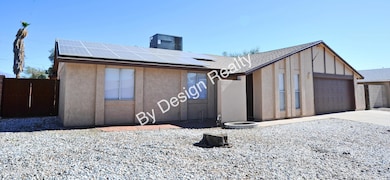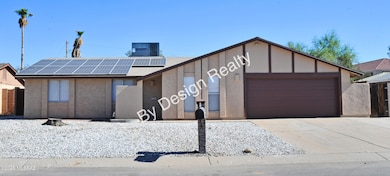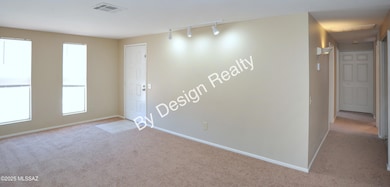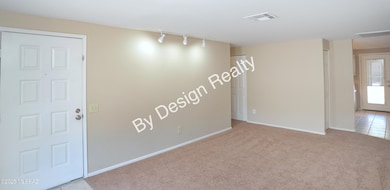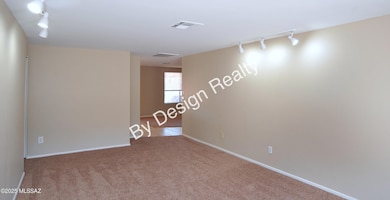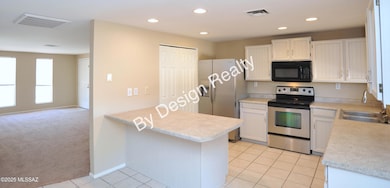7230 N Ulene Place Tucson, AZ 85741
Highlights
- RV Access or Parking
- Covered Patio or Porch
- Recessed Lighting
- Ranch Style House
- Breakfast Bar
- Ceramic Tile Flooring
About This Home
Welcome to this beautifully refreshed home offering 4 bedrooms, 2 bathrooms, and 1,571 square feet of comfortable living space. Thoughtful updates and inviting spaces make this property move-in ready.
Step inside to find all new carpet and fresh paint throughout. The open kitchen overlooks the living room, featuring a charming wire-cut brick fireplace—perfect for cozy evenings. The kitchen includes newly painted cabinets, laminate countertops, a breakfast bar, pantry storage, and recessed lighting for a bright, updated feel.
The primary bedroom offers dual closets, private access to the spacious backyard, and generous storage options. Enjoy outdoor living with a full-length covered patio and a newly fenced rear yard—ideal for entertaining, gardening, or relaxing in privacy. Additional highlights include a two-car garage and convenient access to I-10 for an easy commute to shopping, dining, and major employers.
Contact us today to schedule a private showing and experience all this property has to offer. This home is offered as NON-SMOKING. Dogs will be considered. NO CATS.
Listing Agent
Jason Helfrich
By Design Realty Listed on: 11/12/2025
Home Details
Home Type
- Single Family
Est. Annual Taxes
- $2,414
Year Built
- Built in 1979
Lot Details
- 8,712 Sq Ft Lot
- Lot Dimensions are 72x122x72x122
- Desert faces the front and back of the property
- West Facing Home
- East or West Exposure
- Wood Fence
- Property is zoned Pima County - CR3, Pima County - CR3
Parking
- 2 Covered Spaces
- Driveway
- RV Access or Parking
Home Design
- Ranch Style House
- Frame With Stucco
- Frame Construction
- Shingle Roof
Interior Spaces
- 1,571 Sq Ft Home
- Ceiling Fan
- Recessed Lighting
- Wood Burning Fireplace
- Window Treatments
- Living Room with Fireplace
Kitchen
- Breakfast Bar
- Electric Cooktop
- Microwave
- Dishwasher
Flooring
- Carpet
- Ceramic Tile
Bedrooms and Bathrooms
- 4 Bedrooms
- 2 Full Bathrooms
- Primary Bathroom includes a Walk-In Shower
Laundry
- Dryer
- Washer
Outdoor Features
- Covered Patio or Porch
Schools
- Thornydale Elementary School
- Tortolita Middle School
- Mountain View High School
Utilities
- Forced Air Heating and Cooling System
- Natural Gas Not Available
- Electric Water Heater
Listing and Financial Details
- Property Available on 11/12/25
- Long Term Lease
Map
Source: MLS of Southern Arizona
MLS Number: 22529412
APN: 225-37-378A
- 4410 W Ina Rd
- 4431 W Placita Rebecca
- 4535 W Ina Rd
- 4520 W Lynn Cir
- 7327 N Iron Bell Place
- 7601 N Shirley Place
- 7621 N Shirley Place
- 7310 N Sunny Ridge Place
- 3885 W Mars St
- 4582 W Vander Bie Ln
- 4240 W Woodridge Ln
- 4279 W Rockwood Dr
- 3810 W Sunny Hills Place
- 3762 W Meadow Briar Dr
- 7886 N Roundstone Dr
- 3841 W Red Wing St
- 7904 N Roundstone Dr
- 4474 W Pyracantha Dr
- 4309 W Pyracantha Dr
- 7881 N Soledad Ave
- 4440 W Placita Rebecca
- 7290 N Oldfather Dr
- 7442 N Shirley Ln
- 4105 W Aerie Dr
- 4311 W Sungate Place
- 4468 W Sun Quest St
- 4510 W Sun Quest St
- 4469 W Holly Berry Way
- 4259 W Stagestop Ct
- 4732 W Sleepydale Ct
- 3589 W Capella St
- 5009 W Triangle Leaf Ct
- 3381 W Blacksill Dr
- 3641 W Camino de Talia
- 4284 W Veranda St
- 3201-3225 W Ina Rd
- 3500 W Orange Grove Rd
- 5555 W Ina Rd
- 8143 N Midnight Way
- 7410 N Patriot Dr
