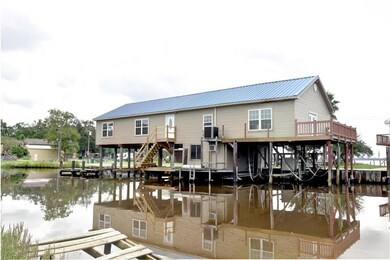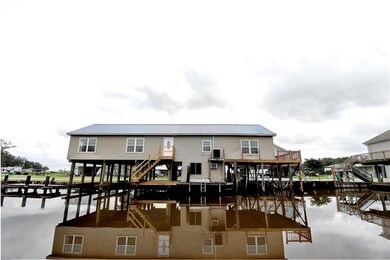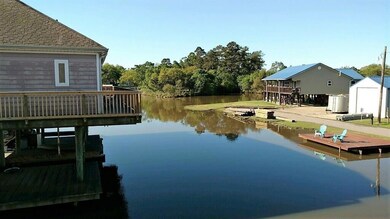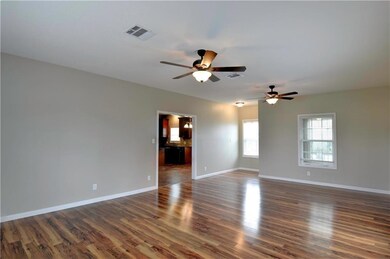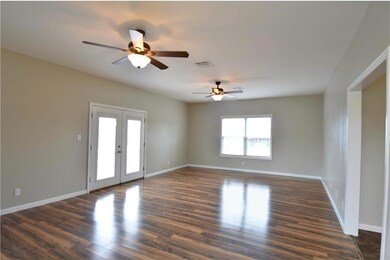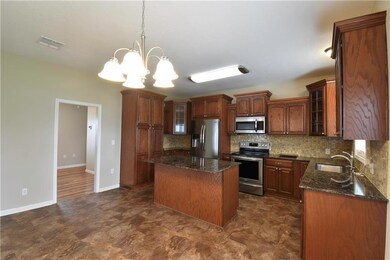
7230 Pirates Cove Sulphur, LA 70665
Estimated Value: $135,000 - $344,000
Highlights
- Home fronts navigable water
- No HOA
- Camp Architecture
- Vincent Settlement Elementary School Rated A-
- Covered patio or porch
- Central Heating and Cooling System
About This Home
As of June 2022Priced below recent appraisal value with motivated sellers, what are we waiting for to start the process of making this waterfront beauty your own just in time for the summer months? Completely remodeled, this 3 bedroom/2 bath home has over 2000 square feet of living area, features stunning kitchen upgrades, large dining and living rooms, bonus/office spaces, a jaw dropping master suite and breathtaking sunsets and views. It's hard to put a price tag on a property that has so much to offer the water-lover and sportsman. Outside is host to multiple decks and entertaining areas, 4 boat slips and a lift allowing for easy water access to Moss Lake and ample fishing opportunities. The ground level includes a 2 room bunkhouse that could potentially be converted into an income producing rental. Seller is conveying all 3 tracts and with lots of space to prop a spot and enjoy relaxing evenings watching the ships come in and out, this one is a MUST SEE. Call today to schedule your showing.
Home Details
Home Type
- Single Family
Est. Annual Taxes
- $968
Year Built
- Built in 1994
Lot Details
- 6,970 Sq Ft Lot
- Home fronts navigable water
- Rectangular Lot
Parking
- Driveway
Home Design
- Camp Architecture
- Turnkey
- Raised Foundation
- Metal Roof
- Vinyl Siding
Interior Spaces
- 2,016 Sq Ft Home
- 2-Story Property
- Fire and Smoke Detector
- Oven or Range
- Washer Hookup
Bedrooms and Bathrooms
- 3 Bedrooms
- 2 Full Bathrooms
Outdoor Features
- Covered patio or porch
Schools
- Vincent Settlement Elementary School
- Lewis Middle School
- Sulphur High School
Utilities
- Central Heating and Cooling System
- Mechanical Septic System
Community Details
- No Home Owners Association
- Pirates Cove Subdivision
Listing and Financial Details
- Tax Lot 1,2,3
- Assessor Parcel Number 00160547
Ownership History
Purchase Details
Home Financials for this Owner
Home Financials are based on the most recent Mortgage that was taken out on this home.Purchase Details
Similar Homes in Sulphur, LA
Home Values in the Area
Average Home Value in this Area
Purchase History
| Date | Buyer | Sale Price | Title Company |
|---|---|---|---|
| Gerald Darbonne Llc | $300,000 | None Listed On Document | |
| Smith Raymond | $75,000 | None Available |
Mortgage History
| Date | Status | Borrower | Loan Amount |
|---|---|---|---|
| Open | Gerald Darbonne Llc | $331,850 | |
| Previous Owner | Jones Matthew S | $306,684 |
Property History
| Date | Event | Price | Change | Sq Ft Price |
|---|---|---|---|---|
| 06/09/2022 06/09/22 | Sold | -- | -- | -- |
| 04/06/2022 04/06/22 | Pending | -- | -- | -- |
| 04/06/2020 04/06/20 | For Sale | $425,000 | -- | $211 / Sq Ft |
Tax History Compared to Growth
Tax History
| Year | Tax Paid | Tax Assessment Tax Assessment Total Assessment is a certain percentage of the fair market value that is determined by local assessors to be the total taxable value of land and additions on the property. | Land | Improvement |
|---|---|---|---|---|
| 2024 | $968 | $8,620 | $1,870 | $6,750 |
| 2023 | $968 | $8,620 | $1,870 | $6,750 |
| 2022 | $947 | $8,620 | $1,870 | $6,750 |
| 2021 | $125 | $8,620 | $1,870 | $6,750 |
| 2020 | $865 | $7,880 | $1,800 | $6,080 |
| 2019 | $951 | $8,480 | $1,730 | $6,750 |
| 2018 | $111 | $8,480 | $1,730 | $6,750 |
| 2017 | $987 | $8,480 | $1,730 | $6,750 |
| 2015 | $864 | $7,050 | $300 | $6,750 |
Agents Affiliated with this Home
-
Lydia Holland

Seller's Agent in 2022
Lydia Holland
RE/MAX
(337) 794-7848
552 Total Sales
Map
Source: Greater Southern MLS
MLS Number: 187533
APN: 00160547
- 7230 Pirates Cove
- 0 Guillotte Ln
- 7 Guillotte Ln
- 6 Guillotte Ln
- 7205 Pirates Cove
- 7115 Port Rd
- 0 Barnacle Rd
- 0 Beachcomber Rd
- 0 Beachcomber Rd Unit SWL24000685
- 7151 Olsen Rd
- 7090 Moss Lake Ln
- 7499 Highway 27 S
- 0 Olsen Rd Unit SWL25001361
- 7331 Driftwood Rd
- 1528 Property Rd
- 7343 Olsen Rd
- 7286 Highway 27 Other S
- 208 Burton Shipyard Rd
- 7843 Highway 27 S
- 239 Arthur Vincent Rd
- 7230 Pirates Cove
- 7231 Pirates Cove
- 7215 Pirates Cove
- 7239 Pirates Cove
- 7230 Guillotte Ln
- 7244 Guillotte Ln
- 7243 Pirates Cove
- 7205 Pirates Cove None
- 7218 Guillotte Ln
- 0 Pirates Cove
- 0 F Richard Ln
- 7256 Guillotte Ln
- 1259 Freddie Richard Ln
- 1241 Freddie Richard Ln
- 1269 Freddie Richard Rd
- 1269 Freddie Richard Ln
- 1241 F Richard Ln
- 7219 Pirate Dr
- 1148 Strait Dr
- 7194B Olsen Rd

