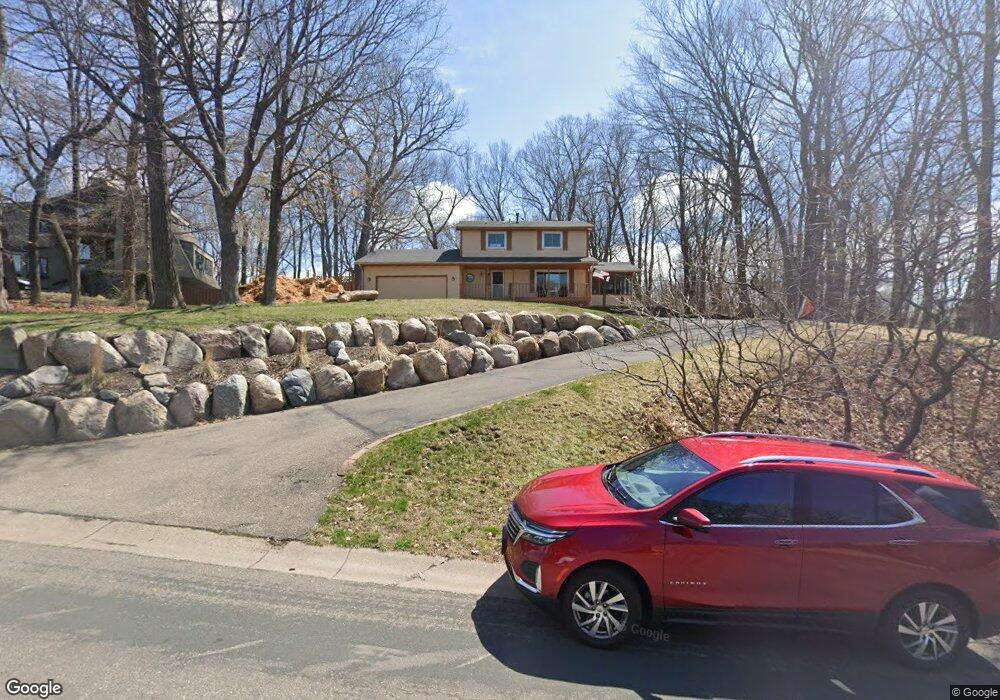Estimated Value: $481,000 - $510,000
3
Beds
3
Baths
3,062
Sq Ft
$162/Sq Ft
Est. Value
About This Home
This home is located at 7230 Polaris Ln N, Osseo, MN 55311 and is currently estimated at $495,741, approximately $161 per square foot. 7230 Polaris Ln N is a home located in Hennepin County with nearby schools including Basswood Elementary School, Maple Grove Middle School, and Maple Grove Senior High School.
Ownership History
Date
Name
Owned For
Owner Type
Purchase Details
Closed on
Oct 27, 2021
Sold by
Dibello Louis G and Dibello Momo
Bought by
Bengtson James Edward and Bengtson Heidi Michelle
Current Estimated Value
Home Financials for this Owner
Home Financials are based on the most recent Mortgage that was taken out on this home.
Original Mortgage
$399,000
Outstanding Balance
$365,052
Interest Rate
2.88%
Mortgage Type
New Conventional
Estimated Equity
$130,689
Purchase Details
Closed on
Apr 14, 2021
Sold by
Dibello Louis G and Dibello Momo
Bought by
Bengtson James Edward and Bengtson Heidi Michelle
Home Financials for this Owner
Home Financials are based on the most recent Mortgage that was taken out on this home.
Original Mortgage
$399,000
Interest Rate
2.88%
Mortgage Type
New Conventional
Purchase Details
Closed on
Sep 29, 2017
Sold by
Dehmer Michael L and Dehmer Judith A
Bought by
Dibello Louis G
Home Financials for this Owner
Home Financials are based on the most recent Mortgage that was taken out on this home.
Original Mortgage
$272,000
Interest Rate
3.82%
Mortgage Type
New Conventional
Create a Home Valuation Report for This Property
The Home Valuation Report is an in-depth analysis detailing your home's value as well as a comparison with similar homes in the area
Home Values in the Area
Average Home Value in this Area
Purchase History
| Date | Buyer | Sale Price | Title Company |
|---|---|---|---|
| Bengtson James Edward | $420,000 | None Listed On Document | |
| Bengtson James Edward | $420,000 | Edina Ready Title Inc | |
| Dibello Louis G | $345,000 | Burnet Title |
Source: Public Records
Mortgage History
| Date | Status | Borrower | Loan Amount |
|---|---|---|---|
| Open | Bengtson James Edward | $399,000 | |
| Previous Owner | Bengtson James Edward | $399,000 | |
| Previous Owner | Dibello Louis G | $272,000 |
Source: Public Records
Tax History Compared to Growth
Tax History
| Year | Tax Paid | Tax Assessment Tax Assessment Total Assessment is a certain percentage of the fair market value that is determined by local assessors to be the total taxable value of land and additions on the property. | Land | Improvement |
|---|---|---|---|---|
| 2024 | $5,445 | $452,400 | $139,700 | $312,700 |
| 2023 | $4,858 | $414,200 | $112,500 | $301,700 |
| 2022 | $4,125 | $413,200 | $104,900 | $308,300 |
| 2021 | $3,794 | $345,000 | $87,100 | $257,900 |
| 2020 | $3,776 | $314,600 | $71,100 | $243,500 |
| 2019 | $3,897 | $298,800 | $67,000 | $231,800 |
| 2018 | $3,751 | $291,800 | $81,500 | $210,300 |
| 2017 | $3,748 | $266,600 | $75,000 | $191,600 |
| 2016 | $3,722 | $261,700 | $75,000 | $186,700 |
| 2015 | $3,482 | $240,600 | $60,000 | $180,600 |
| 2014 | -- | $228,600 | $60,000 | $168,600 |
Source: Public Records
Map
Nearby Homes
- 7244 Quantico Ln N
- 7261 Quantico Ln N
- 15653 73rd Cir N
- 15770 73rd Place N
- 7453 Mariner Dr
- 7585 Lanewood Ln N
- 7094 Weston Ln N
- 7082 Weston Ln N
- 7099 Weston Ln N
- 6848 Polaris Ln N
- 7720 Niagara Ln N
- 16236 70th Place N
- 7071 Empire Ln N
- 15097 67th Place N
- 16314 70th Ave N
- 16322 70th Ave N Unit 204
- 7870 Ranchview Ln N
- 14714 80th Ave N
- 7331 Berkshire Way
- 7788 Everest Ct N
- 7240 Polaris Ln N
- 7220 Polaris Ln N
- 7225 Orchid Ln N
- 7250 Polaris Ln N
- 7245 Polaris Ln N
- 7331 Orchid Ln N
- 15250 72nd Ave N
- 7235 Polaris Ln N
- 7210 Polaris Ln N
- 7225 Polaris Ln N
- 7205 Orchid Ln N
- 7316 Orchid Ln N
- 7215 Polaris Ln N
- 7347 Orchid Ln N
- 7260 Polaris Ln N
- 7255 Polaris Ln N
- 7210 Orchid Ln N
- 7220 Orchid Ln N
- 7205 Polaris Ln N
- 7298 Quantico Ln N
