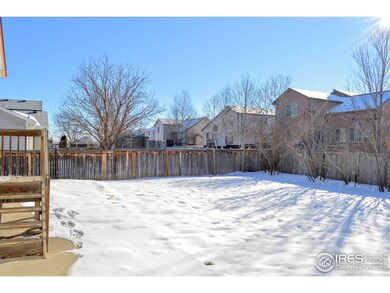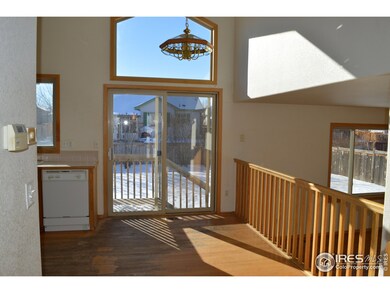
7230 W 20th Street Ln Greeley, CO 80634
Highlights
- Open Floorplan
- Wood Flooring
- Tennis Courts
- Cathedral Ceiling
- Community Pool
- 2 Car Attached Garage
About This Home
As of September 2020Come check out this great home before it is gone!! Hardwood floors throughout, tons of space for expansion in the unfinished basement,a great backyard, and extra parking in driveway are just some of the features this home offers. You will not want to miss this one!
Last Buyer's Agent
Jenny Marrick
Northern Colorado Real Estate
Home Details
Home Type
- Single Family
Est. Annual Taxes
- $938
Year Built
- Built in 2000
Lot Details
- 6,534 Sq Ft Lot
- Wood Fence
- Level Lot
HOA Fees
- $33 Monthly HOA Fees
Parking
- 2 Car Attached Garage
Home Design
- Wood Frame Construction
- Composition Roof
Interior Spaces
- 2,390 Sq Ft Home
- 5 Levels or More
- Open Floorplan
- Cathedral Ceiling
- Self Contained Fireplace Unit Or Insert
- Family Room
- Wood Flooring
- Washer and Dryer Hookup
- Unfinished Basement
Kitchen
- Electric Oven or Range
- Dishwasher
Bedrooms and Bathrooms
- 3 Bedrooms
- Walk-In Closet
Outdoor Features
- Patio
Schools
- Monfort Elementary School
- Prairie Heights Middle School
- Greeley Central High School
Utilities
- Forced Air Heating and Cooling System
- Cable TV Available
Listing and Financial Details
- Assessor Parcel Number R7825099
Community Details
Overview
- Association fees include common amenities
- Homestead Heights Subdivision
- 5-Story Property
Recreation
- Tennis Courts
- Community Playground
- Community Pool
Ownership History
Purchase Details
Home Financials for this Owner
Home Financials are based on the most recent Mortgage that was taken out on this home.Purchase Details
Home Financials for this Owner
Home Financials are based on the most recent Mortgage that was taken out on this home.Purchase Details
Home Financials for this Owner
Home Financials are based on the most recent Mortgage that was taken out on this home.Purchase Details
Home Financials for this Owner
Home Financials are based on the most recent Mortgage that was taken out on this home.Similar Homes in Greeley, CO
Home Values in the Area
Average Home Value in this Area
Purchase History
| Date | Type | Sale Price | Title Company |
|---|---|---|---|
| Warranty Deed | $353,000 | Guaranteed Title Group Llc | |
| Warranty Deed | $295,000 | The Group Guaranteed Title | |
| Warranty Deed | $232,500 | Unified Title Co Inc | |
| Warranty Deed | $158,711 | -- |
Mortgage History
| Date | Status | Loan Amount | Loan Type |
|---|---|---|---|
| Open | $334,000 | New Conventional | |
| Closed | $335,350 | New Conventional | |
| Previous Owner | $236,000 | New Conventional | |
| Previous Owner | $240,172 | VA | |
| Previous Owner | $148,000 | New Conventional | |
| Previous Owner | $29,600 | Unknown | |
| Previous Owner | $35,000 | Credit Line Revolving | |
| Previous Owner | $155,000 | Unknown | |
| Previous Owner | $160,000 | Unknown | |
| Previous Owner | $45,000 | Credit Line Revolving | |
| Previous Owner | $126,000 | Unknown |
Property History
| Date | Event | Price | Change | Sq Ft Price |
|---|---|---|---|---|
| 07/10/2025 07/10/25 | For Sale | $475,000 | +34.6% | $196 / Sq Ft |
| 12/09/2020 12/09/20 | Off Market | $353,000 | -- | -- |
| 09/10/2020 09/10/20 | Sold | $353,000 | -1.7% | $224 / Sq Ft |
| 07/31/2020 07/31/20 | For Sale | $359,000 | +1.7% | $228 / Sq Ft |
| 07/10/2020 07/10/20 | Off Market | $353,000 | -- | -- |
| 06/23/2020 06/23/20 | For Sale | $359,000 | +21.7% | $228 / Sq Ft |
| 01/28/2019 01/28/19 | Off Market | $295,000 | -- | -- |
| 01/28/2019 01/28/19 | Off Market | $232,500 | -- | -- |
| 03/29/2017 03/29/17 | Sold | $295,000 | 0.0% | $187 / Sq Ft |
| 02/27/2017 02/27/17 | For Sale | $295,000 | +26.9% | $187 / Sq Ft |
| 03/04/2016 03/04/16 | Sold | $232,500 | -1.1% | $150 / Sq Ft |
| 02/03/2016 02/03/16 | Pending | -- | -- | -- |
| 01/01/2016 01/01/16 | For Sale | $235,000 | -- | $151 / Sq Ft |
Tax History Compared to Growth
Tax History
| Year | Tax Paid | Tax Assessment Tax Assessment Total Assessment is a certain percentage of the fair market value that is determined by local assessors to be the total taxable value of land and additions on the property. | Land | Improvement |
|---|---|---|---|---|
| 2025 | $2,175 | $26,530 | $4,380 | $22,150 |
| 2024 | $2,175 | $26,530 | $4,380 | $22,150 |
| 2023 | $1,970 | $28,200 | $4,740 | $23,460 |
| 2022 | $1,963 | $22,400 | $4,730 | $17,670 |
| 2021 | $2,023 | $23,030 | $4,860 | $18,170 |
| 2020 | $1,901 | $21,700 | $4,580 | $17,120 |
| 2019 | $1,906 | $21,700 | $4,580 | $17,120 |
| 2018 | $1,433 | $17,210 | $3,740 | $13,470 |
| 2017 | $1,440 | $17,210 | $3,740 | $13,470 |
| 2016 | $1,179 | $15,840 | $2,710 | $13,130 |
| 2015 | $1,174 | $15,840 | $2,710 | $13,130 |
| 2014 | $938 | $12,350 | $1,870 | $10,480 |
Agents Affiliated with this Home
-
Katrina Hunt

Seller's Agent in 2025
Katrina Hunt
LPT Realty
(720) 220-8636
28 Total Sales
-
Gary Baird
G
Seller Co-Listing Agent in 2025
Gary Baird
LPT Realty
(720) 323-3758
377 Total Sales
-
Kathy Beck

Seller's Agent in 2020
Kathy Beck
Group Harmony
(970) 213-8475
392 Total Sales
-
K
Buyer's Agent in 2020
Kurt Bozarth
Refocus Realty
-
Patti Tupper

Seller's Agent in 2017
Patti Tupper
Venture 727 Real Estate LLC
(970) 776-0117
34 Total Sales
-
Nikki True
N
Seller's Agent in 2016
Nikki True
Pro Realty Inc
(970) 590-7566
38 Total Sales
Map
Source: IRES MLS
MLS Number: 781085
APN: R7825099
- 7213 W 21st St
- 7209 W 21st St
- 7303 W 20th Street Rd
- 2010 72nd Ave
- 7226 W 21st Street Rd
- 2127 72nd Ave
- 2129 72nd Avenue Ct
- 2149 74th Avenue Ct
- 7216 W 18th Street Rd
- 2302 74th Ave
- 6925 W 19th St Unit 15
- 1900 68th Ave Unit 701
- 1900 68th Ave Unit 810
- 7421 W 18th St
- 7716 23rd St
- 1618 69th Ave
- 2237 80th Avenue Ct
- 2016 81st Ave
- 2017 Talon Pkwy
- 6516 W 24th St Rd






