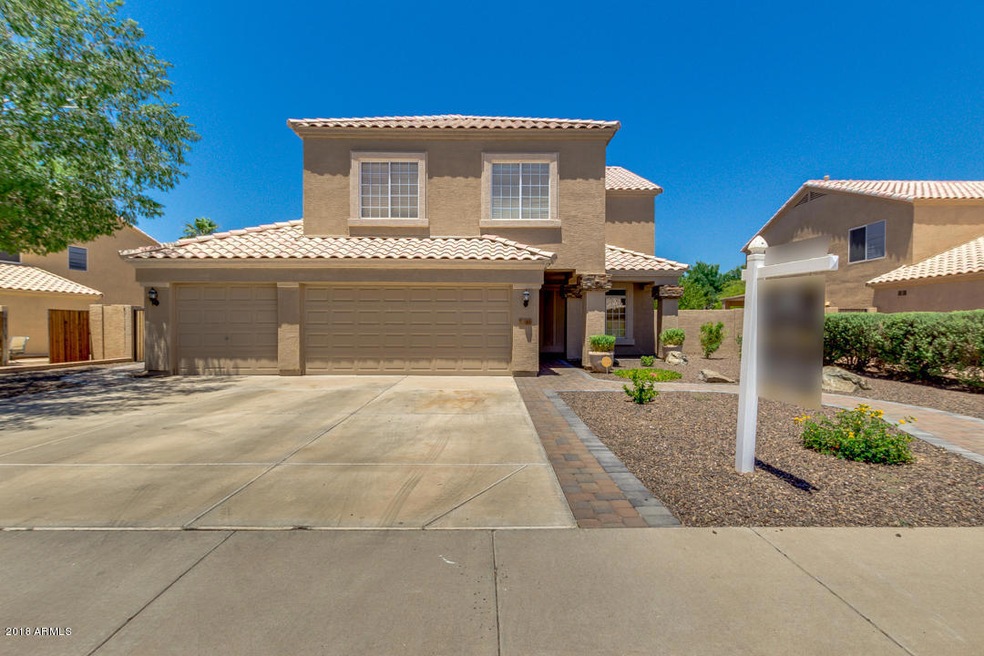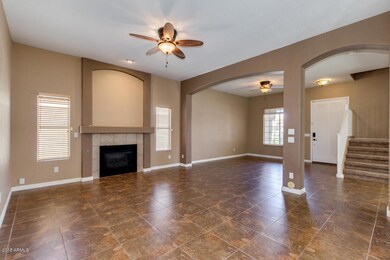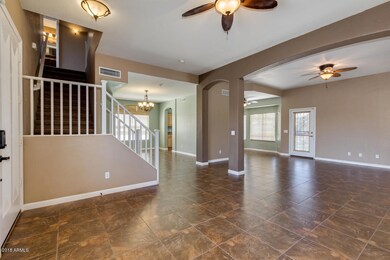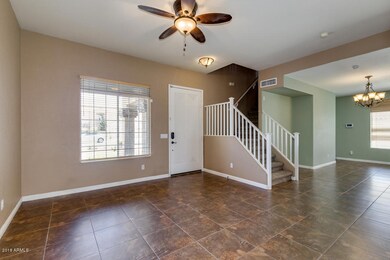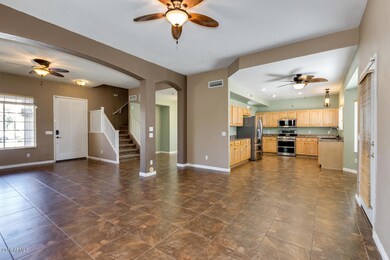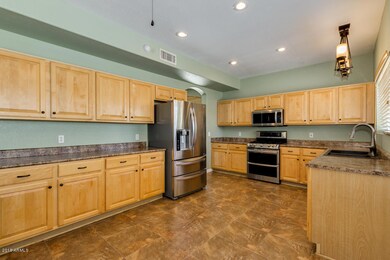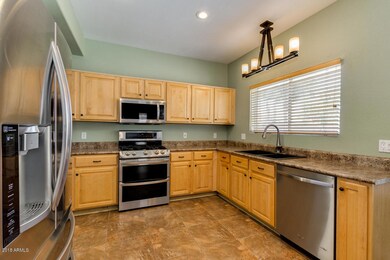
7230 W Pershing Ave Peoria, AZ 85381
Highlights
- Above Ground Spa
- RV Gated
- Vaulted Ceiling
- Oakwood Elementary School Rated A-
- Family Room with Fireplace
- Covered patio or porch
About This Home
As of June 2025Gorgeous, move-in ready 4 bed, 2.5 bath plus extra office nook. Open concept floorplan with vaulted ceilings, spacious living areas, tile flooring downstairs and lots of living space to spread out. Kitchen offers tons of cabinet
& counter space, matching top of the line stainless steel appliances and upgraded fixtures. Enormous master bedroom with plenty of space boasts a full bath with double sinks, separate tub and shower, and a spacious walk-in closet. The recently remodeled backyard is perfect for entertaining! Backyard includes a large covered patio, bright green artificial grass areas, spa, ramada with built-in BBQ & an outdoor fireplace! 3 car garage and RV gate! Bathrooms and backyard remodeled last year. Newer A/C! Fantastic location close to everything you need!
Co-Listed By
Lori Kennedy
Keller Williams Realty Phoenix License #SA645622000
Home Details
Home Type
- Single Family
Est. Annual Taxes
- $2,017
Year Built
- Built in 1998
Lot Details
- 0.27 Acre Lot
- Desert faces the front and back of the property
- Block Wall Fence
- Artificial Turf
- Front and Back Yard Sprinklers
- Sprinklers on Timer
HOA Fees
- $3 Monthly HOA Fees
Parking
- 3 Car Garage
- 4 Open Parking Spaces
- Garage Door Opener
- RV Gated
Home Design
- Wood Frame Construction
- Tile Roof
- Stone Exterior Construction
- Stucco
Interior Spaces
- 2,430 Sq Ft Home
- 2-Story Property
- Vaulted Ceiling
- Ceiling Fan
- Gas Fireplace
- Double Pane Windows
- Family Room with Fireplace
- 2 Fireplaces
- Security System Owned
- Washer and Dryer Hookup
Kitchen
- Eat-In Kitchen
- Built-In Microwave
Flooring
- Carpet
- Tile
Bedrooms and Bathrooms
- 4 Bedrooms
- Remodeled Bathroom
- Primary Bathroom is a Full Bathroom
- 2.5 Bathrooms
- Dual Vanity Sinks in Primary Bathroom
- Bathtub With Separate Shower Stall
Outdoor Features
- Above Ground Spa
- Covered patio or porch
- Outdoor Fireplace
- Built-In Barbecue
Schools
- Oakwood Elementary School
- Cactus High School
Utilities
- Zoned Heating and Cooling System
- High Speed Internet
- Cable TV Available
Listing and Financial Details
- Home warranty included in the sale of the property
- Tax Lot 167
- Assessor Parcel Number 200-98-850
Community Details
Overview
- Association fees include ground maintenance
- Sweetwater Ridge Association, Phone Number (623) 262-6095
- Built by US Home Corp
- Sweetwater Subdivision
Recreation
- Community Playground
- Bike Trail
Ownership History
Purchase Details
Home Financials for this Owner
Home Financials are based on the most recent Mortgage that was taken out on this home.Purchase Details
Home Financials for this Owner
Home Financials are based on the most recent Mortgage that was taken out on this home.Purchase Details
Home Financials for this Owner
Home Financials are based on the most recent Mortgage that was taken out on this home.Similar Homes in Peoria, AZ
Home Values in the Area
Average Home Value in this Area
Purchase History
| Date | Type | Sale Price | Title Company |
|---|---|---|---|
| Warranty Deed | $580,000 | Ez Title | |
| Warranty Deed | $330,000 | Fidelity National Title Agen | |
| Interfamily Deed Transfer | -- | -- |
Mortgage History
| Date | Status | Loan Amount | Loan Type |
|---|---|---|---|
| Open | $522,000 | New Conventional | |
| Previous Owner | $296,000 | New Conventional | |
| Previous Owner | $297,000 | New Conventional | |
| Previous Owner | $75,000 | Credit Line Revolving | |
| Previous Owner | $50,000 | Credit Line Revolving |
Property History
| Date | Event | Price | Change | Sq Ft Price |
|---|---|---|---|---|
| 06/30/2025 06/30/25 | Sold | $580,000 | -0.7% | $239 / Sq Ft |
| 06/02/2025 06/02/25 | Pending | -- | -- | -- |
| 06/01/2025 06/01/25 | For Sale | $584,000 | +77.0% | $240 / Sq Ft |
| 11/06/2018 11/06/18 | Sold | $330,000 | -2.3% | $136 / Sq Ft |
| 09/22/2018 09/22/18 | Pending | -- | -- | -- |
| 08/22/2018 08/22/18 | Price Changed | $337,900 | -0.6% | $139 / Sq Ft |
| 06/08/2018 06/08/18 | Price Changed | $339,900 | -2.9% | $140 / Sq Ft |
| 05/24/2018 05/24/18 | For Sale | $349,900 | -- | $144 / Sq Ft |
Tax History Compared to Growth
Tax History
| Year | Tax Paid | Tax Assessment Tax Assessment Total Assessment is a certain percentage of the fair market value that is determined by local assessors to be the total taxable value of land and additions on the property. | Land | Improvement |
|---|---|---|---|---|
| 2025 | $1,802 | $25,108 | -- | -- |
| 2024 | $1,953 | $23,912 | -- | -- |
| 2023 | $1,953 | $37,910 | $7,580 | $30,330 |
| 2022 | $1,913 | $29,780 | $5,950 | $23,830 |
| 2021 | $2,040 | $27,370 | $5,470 | $21,900 |
| 2020 | $2,062 | $26,970 | $5,390 | $21,580 |
| 2019 | $1,995 | $24,300 | $4,860 | $19,440 |
| 2018 | $2,252 | $22,960 | $4,590 | $18,370 |
| 2017 | $2,246 | $20,570 | $4,110 | $16,460 |
| 2016 | $2,219 | $20,420 | $4,080 | $16,340 |
| 2015 | $2,066 | $20,270 | $4,050 | $16,220 |
Agents Affiliated with this Home
-

Seller's Agent in 2025
Terry Swartz
My Home Group
(602) 757-8832
152 Total Sales
-

Buyer's Agent in 2025
Beth Ann Savage
Charity Realty AZ Corp
(623) 980-9889
56 Total Sales
-

Seller's Agent in 2018
Carin Nguyen
Real Broker
(602) 832-7005
2,212 Total Sales
-
L
Seller Co-Listing Agent in 2018
Lori Kennedy
Keller Williams Realty Phoenix
-
J
Buyer's Agent in 2018
Jon Enright
HomeSmart
(623) 696-5109
13 Total Sales
Map
Source: Arizona Regional Multiple Listing Service (ARMLS)
MLS Number: 5770857
APN: 200-98-850
- 7248 W Surrey Ave
- 7326 W Dreyfus Dr
- 13629 N 71st Dr
- 13676 N 73rd Dr Unit 3
- 13051 N 75th Dr
- 7331 W Aster Dr
- 7233 W Corrine Dr
- 7402 W Corrine Dr
- 7108 W Corrine Dr
- 7227 W Larkspur Dr
- 7214 W Columbine Dr
- 6941 W Voltaire Ave
- 7465 W Calavar Rd Unit 1
- 7413 W Columbine Dr
- 12455 N 71st Ave
- 7658 W Boca Raton Rd
- 7725 W Dreyfus Dr
- 12677 N 77th Dr
- 7709 W Hearn Rd
- 13918 N 78th Ave
