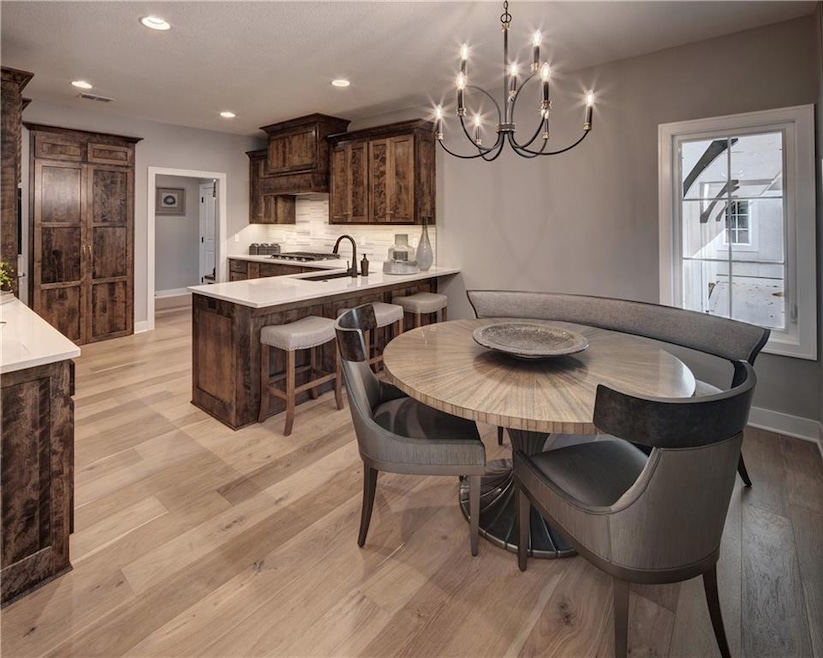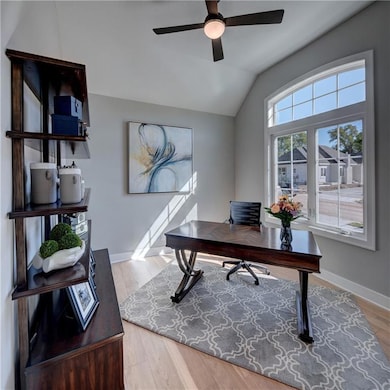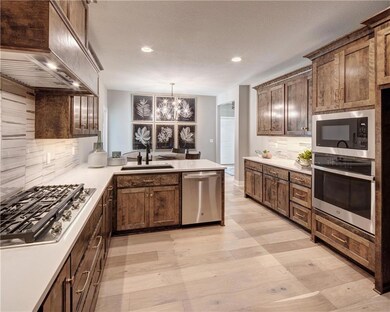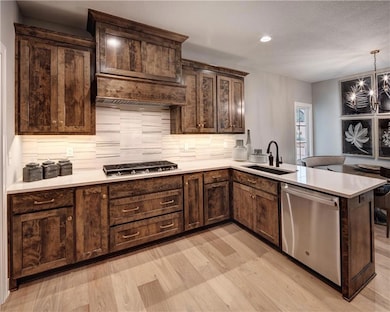7231 Allman Rd Shawnee, KS 66217
Estimated payment $3,982/month
Highlights
- Custom Closet System
- Recreation Room
- Wood Flooring
- Christa McAuliffe Elementary School Rated A-
- Traditional Architecture
- Main Floor Bedroom
About This Home
Stunning quality construction with high level finishes throughout. 2 bedrooms on the main level + separate OFFICE/FLEX ROOM. Finishes include custom cabinetry, designer series trim package. UNIT HAS 10' CEILINGS. Owners suite features wall of windows, walk in shower and double vanities w/vanity. Walk In Closets throughout. Maintenance provided at its finest with ample services included for $325 per month with a $750 initiation fee. Sq footage and taxes are estimated. Price listed includes standard finishes. Photos and Virtual Tour of similar home with some upgrades
Listing Agent
ReeceNichols - Overland Park Brokerage Phone: 816-215-3012 License #BR00216642 Listed on: 07/18/2024

Property Details
Home Type
- Multi-Family
Est. Annual Taxes
- $7,344
Year Built
- Built in 2024 | Under Construction
Lot Details
- 3,485 Sq Ft Lot
- South Facing Home
- Paved or Partially Paved Lot
- Sprinkler System
- Zero Lot Line
HOA Fees
- $325 Monthly HOA Fees
Parking
- 2 Car Attached Garage
- Inside Entrance
- Front Facing Garage
Home Design
- Traditional Architecture
- Villa
- Property Attached
- Stone Frame
- Composition Roof
- Stucco
Interior Spaces
- Gas Fireplace
- Thermal Windows
- Great Room with Fireplace
- Family Room
- Combination Kitchen and Dining Room
- Home Office
- Recreation Room
Kitchen
- Gas Range
- Microwave
- Dishwasher
- Stainless Steel Appliances
- Kitchen Island
- Quartz Countertops
- Wood Stained Kitchen Cabinets
- Disposal
Flooring
- Wood
- Carpet
- Ceramic Tile
- Luxury Vinyl Tile
Bedrooms and Bathrooms
- 3 Bedrooms
- Main Floor Bedroom
- Custom Closet System
- Walk-In Closet
- 3 Full Bathrooms
- Shower Only
Laundry
- Laundry Room
- Laundry on main level
Finished Basement
- Basement Fills Entire Space Under The House
- Basement Window Egress
Schools
- Christa Mcauliffe Elementary School
- Sm Northwest High School
Additional Features
- Covered Patio or Porch
- Forced Air Heating and Cooling System
Community Details
- Association fees include building maint, lawn service, management, roof repair, roof replacement, snow removal, trash, water
- Enclave Of Mill Creek Association
- Enclave Of Mill Creek Subdivision, Bristol Floorplan
Listing and Financial Details
- Assessor Parcel Number QP19740000-0014
- $0 special tax assessment
Map
Home Values in the Area
Average Home Value in this Area
Tax History
| Year | Tax Paid | Tax Assessment Tax Assessment Total Assessment is a certain percentage of the fair market value that is determined by local assessors to be the total taxable value of land and additions on the property. | Land | Improvement |
|---|---|---|---|---|
| 2024 | $1,087 | $8,868 | $8,868 | -- |
| 2023 | $863 | $6,824 | $6,824 | $0 |
| 2022 | $643 | $4,777 | $4,777 | $0 |
| 2021 | $173 | $404 | $404 | $0 |
Property History
| Date | Event | Price | List to Sale | Price per Sq Ft |
|---|---|---|---|---|
| 11/09/2025 11/09/25 | Pending | -- | -- | -- |
| 07/18/2024 07/18/24 | For Sale | $585,900 | -- | $268 / Sq Ft |
Source: Heartland MLS
MLS Number: 2500063
APN: QP19740000-0014
- 7239 Allman Rd
- 7221 Allman Rd
- 7237 Allman Rd
- 7229 Allman Dr
- 6942 Constance St
- 7325 Oakview St
- 7736 Darnell St
- 14512 W 69th Terrace
- 14512 W 69th St
- 15318 W 80th Place
- 8033 Hall St
- 7029 Albervan St
- 13928 W 71st Place
- 8308 Tomashaw St
- 14828 W 83rd Place
- 14406 W 65th Terrace
- 8403 Swarner Dr
- 6732 Clairborne Rd
- 7908 Park St
- 8401 Harbinger St






