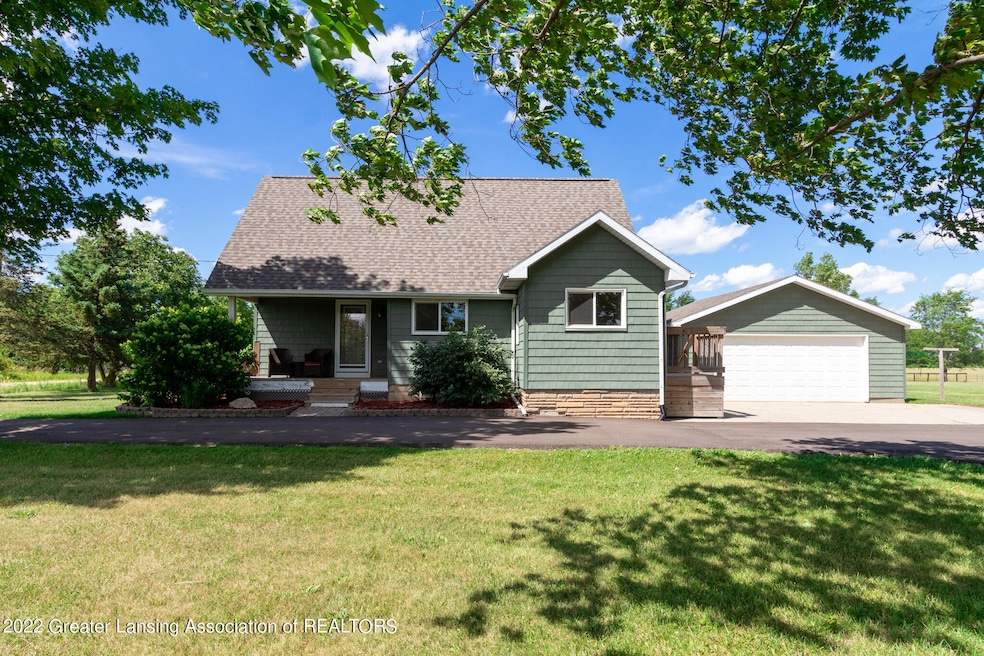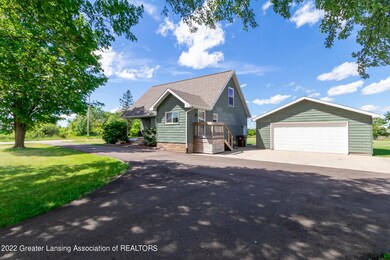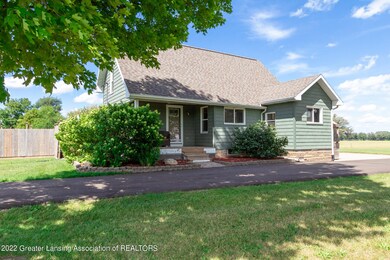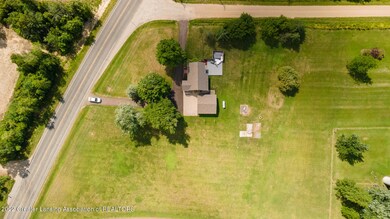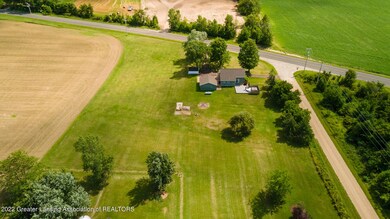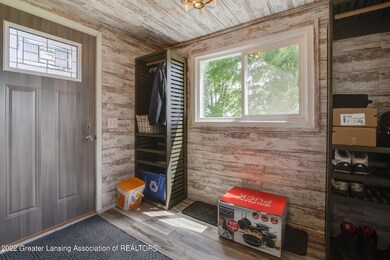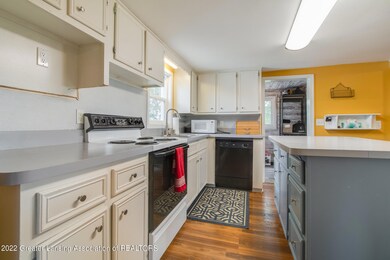
7231 Whitlock Rd Portland, MI 48875
Highlights
- Deck
- Traditional Architecture
- No HOA
- Rural View
- Corner Lot
- Covered patio or porch
About This Home
As of September 2022Enjoy evenings on the front porch or watch the sunset on the beautiful 20x20 composite deck with a 12x12 area for your hot tub! Take a walk through this adorable 2 bedroom home on 2.5 country acres. Updates include roof, siding, windows and doors. The new driveway provides easy access to the 2 car detached garage plus a 12x16 Amish built shed. A mudroom offers storage as you pass through to enter the bright kitchen w/island and dining room. Appliances included. Living room has sliders to the back yard. First floor laundry room. 2 bedrooms upstairs with plenty of storage/closets. This is a wonderful place to call home.
Last Agent to Sell the Property
Gateway to Homes License #6501323190 Listed on: 07/29/2022
Last Buyer's Agent
Non Member
Non Member Office
Home Details
Home Type
- Single Family
Est. Annual Taxes
- $1,533
Year Built
- Built in 1900 | Remodeled
Lot Details
- 2.5 Acre Lot
- Property fronts a highway
- East Facing Home
- Corner Lot
- Level Lot
- Open Lot
- Back and Front Yard
- Property is zoned Rural Residential
Parking
- 2 Car Detached Garage
- Front Facing Garage
- Side by Side Parking
- Garage Door Opener
- Circular Driveway
Home Design
- Traditional Architecture
- Stone Foundation
- Shingle Roof
- Vinyl Siding
Interior Spaces
- 959 Sq Ft Home
- 1.5-Story Property
- Living Room
- Dining Room
- Rural Views
- Michigan Basement
Kitchen
- Dishwasher
- Kitchen Island
- Laminate Countertops
Flooring
- Carpet
- Vinyl
Bedrooms and Bathrooms
- 2 Bedrooms
- 1 Full Bathroom
Laundry
- Laundry Room
- Laundry on main level
- Dryer
- Washer
Outdoor Features
- Deck
- Covered patio or porch
- Shed
- Rain Gutters
Utilities
- Dehumidifier
- Forced Air Heating and Cooling System
- Heating System Uses Propane
- 220 Volts
- Propane
- Well
- Septic Tank
- Cable TV Available
Community Details
- No Home Owners Association
Ownership History
Purchase Details
Home Financials for this Owner
Home Financials are based on the most recent Mortgage that was taken out on this home.Purchase Details
Home Financials for this Owner
Home Financials are based on the most recent Mortgage that was taken out on this home.Purchase Details
Purchase Details
Purchase Details
Similar Homes in Portland, MI
Home Values in the Area
Average Home Value in this Area
Purchase History
| Date | Type | Sale Price | Title Company |
|---|---|---|---|
| Deed | $205,000 | -- | |
| Warranty Deed | $97,000 | Essential Title Agency Llc | |
| Quit Claim Deed | -- | None Available | |
| Land Contract | -- | None Available | |
| Deed | $115,000 | -- |
Mortgage History
| Date | Status | Loan Amount | Loan Type |
|---|---|---|---|
| Open | $185,000 | Construction | |
| Previous Owner | $94,090 | New Conventional | |
| Previous Owner | $0 | No Value Available |
Property History
| Date | Event | Price | Change | Sq Ft Price |
|---|---|---|---|---|
| 09/12/2022 09/12/22 | Sold | $205,000 | +8.0% | $214 / Sq Ft |
| 08/01/2022 08/01/22 | Pending | -- | -- | -- |
| 07/29/2022 07/29/22 | For Sale | $189,900 | +95.8% | $198 / Sq Ft |
| 07/28/2015 07/28/15 | Sold | $97,000 | 0.0% | $101 / Sq Ft |
| 06/25/2015 06/25/15 | Off Market | $97,000 | -- | -- |
| 06/08/2015 06/08/15 | Pending | -- | -- | -- |
| 05/29/2015 05/29/15 | Pending | -- | -- | -- |
| 04/28/2015 04/28/15 | For Sale | $98,900 | -- | $103 / Sq Ft |
Tax History Compared to Growth
Tax History
| Year | Tax Paid | Tax Assessment Tax Assessment Total Assessment is a certain percentage of the fair market value that is determined by local assessors to be the total taxable value of land and additions on the property. | Land | Improvement |
|---|---|---|---|---|
| 2025 | $2,945 | $111,500 | $21,700 | $89,800 |
| 2024 | $1,096 | $111,500 | $21,700 | $89,800 |
| 2023 | $1,045 | $94,300 | $20,700 | $73,600 |
| 2022 | $578 | $94,300 | $20,700 | $73,600 |
| 2021 | $1,516 | $78,600 | $15,700 | $62,900 |
| 2020 | $555 | $78,600 | $15,700 | $62,900 |
| 2019 | $486 | $65,400 | $14,300 | $51,100 |
| 2018 | $1,356 | $53,500 | $13,600 | $39,900 |
| 2017 | $490 | $53,500 | $13,600 | $39,900 |
| 2016 | $486 | $43,400 | $12,400 | $31,000 |
| 2015 | -- | $43,400 | $12,400 | $31,000 |
| 2014 | $529 | $47,000 | $12,400 | $34,600 |
Agents Affiliated with this Home
-
Kim Henderson

Seller's Agent in 2022
Kim Henderson
Gateway to Homes
(517) 204-4268
73 Total Sales
-
N
Buyer's Agent in 2022
Non Member
Non Member Office
-
Mary Jane Vanderstow

Seller's Agent in 2015
Mary Jane Vanderstow
Coldwell Bankers Frewen Realty
(517) 543-7766
91 Total Sales
-
Nick Sandborn

Buyer's Agent in 2015
Nick Sandborn
Sandborn Real Estate
(517) 420-8352
162 Total Sales
Map
Source: Greater Lansing Association of Realtors®
MLS Number: 267336
APN: 110-026-000-025-00
- 4040 E Grand River Ave
- 4963 Portland Rd
- 5062 Inuksuk Trail
- V/L Eagle Rest Dr
- 7204 E Grand River Ave Unit Lot 142
- 7204 E Grand River Ave Unit 241
- 7620 Walnut Grv Rd
- 6981 Jennifer Ln
- 7998 E Grand River Ave
- 120 Blossom Dr Unit 11
- 749 Lyons Rd
- 250 Meadowlane Dr
- 526 Detroit St
- 326 Church St
- 807 Riverside Dr
- 507 E Grand River Ave
- 348 Elm St
- 320 Elm St
- 973 Maynard Rd
- 347 Looking Glass Ave
