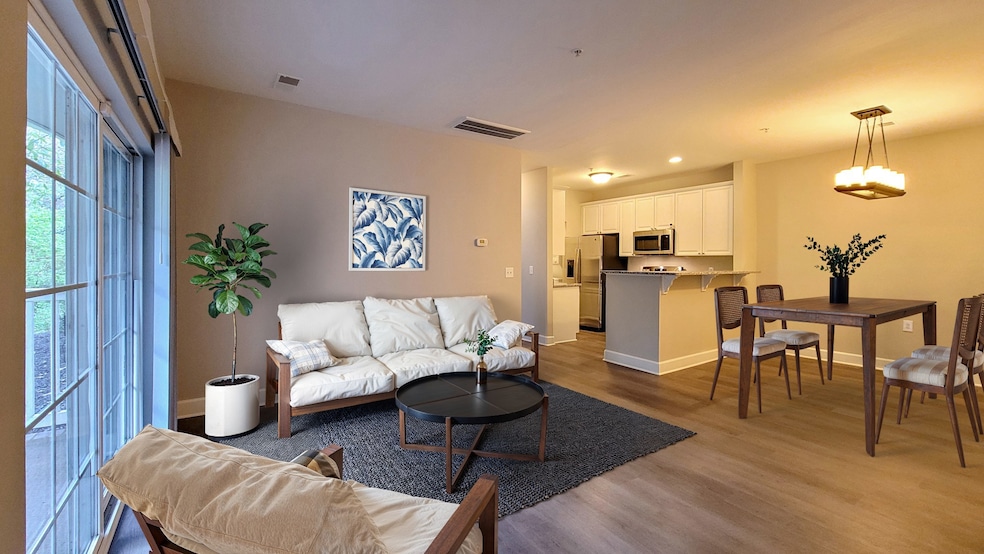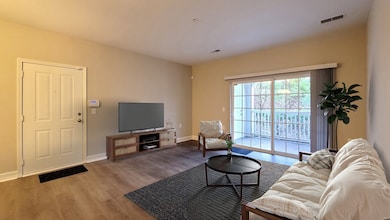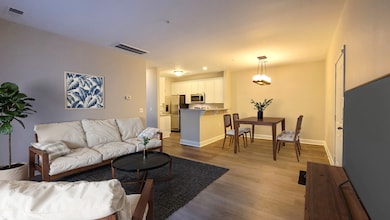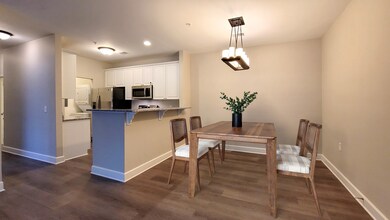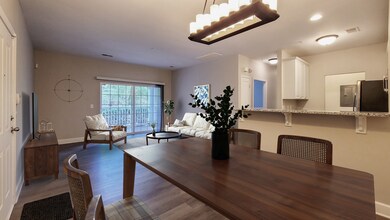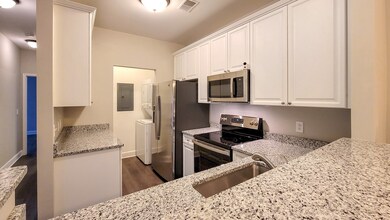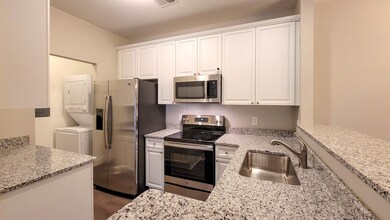
7232 Althorp Way Unit 4 Nashville, TN 37211
Oak Highlands NeighborhoodEstimated payment $2,006/month
Highlights
- Traditional Architecture
- Walk-In Closet
- Storage
- Porch
- Cooling Available
- Accessible Doors
About This Home
Beautifully Renovated ADA-Compliant Ground-Level Lenox Village Condo, which means NO STEPS to Struggle with while Carrying Groceries or Moving In! * Luxury Vinyl Plank Wood Flooring Throughout * Beautiful Granite Countertops in the Kitchen with Eating Bar * Stainless Steel Appliances, with a Smooth-Surface Cooktop Range, Full Size Side-By-Side Fridge with Water & Ice in the Door, Microwave, and Dishwasher * Large Primary Bedroom with Walk-In Closet * Washer/Dryer Included * Covered Private Back Porch * 1 Assigned Parking Space & Unassigned Parking for Other Vehicles * Nicest Unit in the Complex! * Walk to All the Fun Restaurants!
Property Details
Home Type
- Condominium
Est. Annual Taxes
- $1,357
Year Built
- Built in 2005
HOA Fees
- $258 Monthly HOA Fees
Home Design
- Traditional Architecture
- Brick Exterior Construction
- Slab Foundation
- Shingle Roof
Interior Spaces
- 988 Sq Ft Home
- Property has 1 Level
- Combination Dining and Living Room
- Storage
- Vinyl Flooring
Kitchen
- Microwave
- Dishwasher
- Disposal
Bedrooms and Bathrooms
- 2 Main Level Bedrooms
- Walk-In Closet
- 1 Full Bathroom
Laundry
- Dryer
- Washer
Home Security
Parking
- 1 Open Parking Space
- 1 Parking Space
- Assigned Parking
Accessible Home Design
- Accessible Hallway
- Accessible Doors
- Accessible Entrance
Outdoor Features
- Porch
Schools
- May Werthan Shayne Elementary School
- William Henry Oliver Middle School
- John Overton Comp High School
Utilities
- Cooling Available
- Central Heating
- Heat Pump System
- Underground Utilities
- Private Sewer
- High Speed Internet
- Cable TV Available
Listing and Financial Details
- Assessor Parcel Number 172120D44200CO
Community Details
Overview
- Association fees include exterior maintenance, ground maintenance, insurance, trash
- Town Center Homes At Lenox Village Subdivision
Security
- Fire and Smoke Detector
- Fire Sprinkler System
Map
Home Values in the Area
Average Home Value in this Area
Tax History
| Year | Tax Paid | Tax Assessment Tax Assessment Total Assessment is a certain percentage of the fair market value that is determined by local assessors to be the total taxable value of land and additions on the property. | Land | Improvement |
|---|---|---|---|---|
| 2024 | $1,357 | $46,425 | $10,250 | $36,175 |
| 2023 | $1,357 | $46,425 | $10,250 | $36,175 |
| 2022 | $1,759 | $46,425 | $10,250 | $36,175 |
| 2021 | $1,371 | $46,425 | $10,250 | $36,175 |
| 2020 | $1,443 | $38,100 | $8,000 | $30,100 |
| 2019 | $1,050 | $38,100 | $8,000 | $30,100 |
Property History
| Date | Event | Price | Change | Sq Ft Price |
|---|---|---|---|---|
| 05/06/2025 05/06/25 | Price Changed | $1,595 | 0.0% | $2 / Sq Ft |
| 05/06/2025 05/06/25 | For Sale | $295,000 | 0.0% | $299 / Sq Ft |
| 05/03/2025 05/03/25 | Price Changed | $1,625 | -1.5% | $2 / Sq Ft |
| 04/30/2025 04/30/25 | Price Changed | $1,650 | +1.5% | $2 / Sq Ft |
| 04/30/2025 04/30/25 | For Rent | $1,625 | +1.9% | -- |
| 07/01/2024 07/01/24 | Rented | -- | -- | -- |
| 06/12/2024 06/12/24 | Price Changed | $1,595 | -1.8% | $2 / Sq Ft |
| 06/10/2024 06/10/24 | For Rent | $1,625 | -99.0% | -- |
| 09/15/2021 09/15/21 | Rented | -- | -- | -- |
| 09/14/2021 09/14/21 | Under Contract | -- | -- | -- |
| 09/13/2021 09/13/21 | For Rent | -- | -- | -- |
| 01/29/2021 01/29/21 | Sold | $160,000 | 0.0% | $162 / Sq Ft |
| 01/13/2021 01/13/21 | Pending | -- | -- | -- |
| 01/12/2021 01/12/21 | For Sale | $160,000 | -- | $162 / Sq Ft |
Deed History
| Date | Type | Sale Price | Title Company |
|---|---|---|---|
| Warranty Deed | $160,000 | None Available | |
| Warranty Deed | $113,300 | -- |
Mortgage History
| Date | Status | Loan Amount | Loan Type |
|---|---|---|---|
| Previous Owner | $198,750 | Reverse Mortgage Home Equity Conversion Mortgage |
Similar Homes in the area
Source: Realtracs
MLS Number: 2867352
APN: 172-12-0D-442-00
- 7230 Althorp Way Unit 10
- 7005 Lenox Village Dr Unit 11
- 427 Kinhawk Ct
- 6004 Hawkdale Dr
- 7712 Porter House Dr
- 7736 Porter House Dr
- 8339 Saint Danasus Dr
- 8620 Gauphin Place
- 1509 Pointer Ct
- 105 Walking Horse Ct
- 8634 Gauphin Place
- 7831 Heaton Way
- 8644 Gauphin Place
- 5801 Labrador Ln
- 7841 Heaton Way
- 224 Walking Horse Hill
- 8047 Bienville Dr Unit 9
- 8047 Bienville Dr Unit X-6
- 1324 Barnes Rd
- 1878 Shaylin Loop
