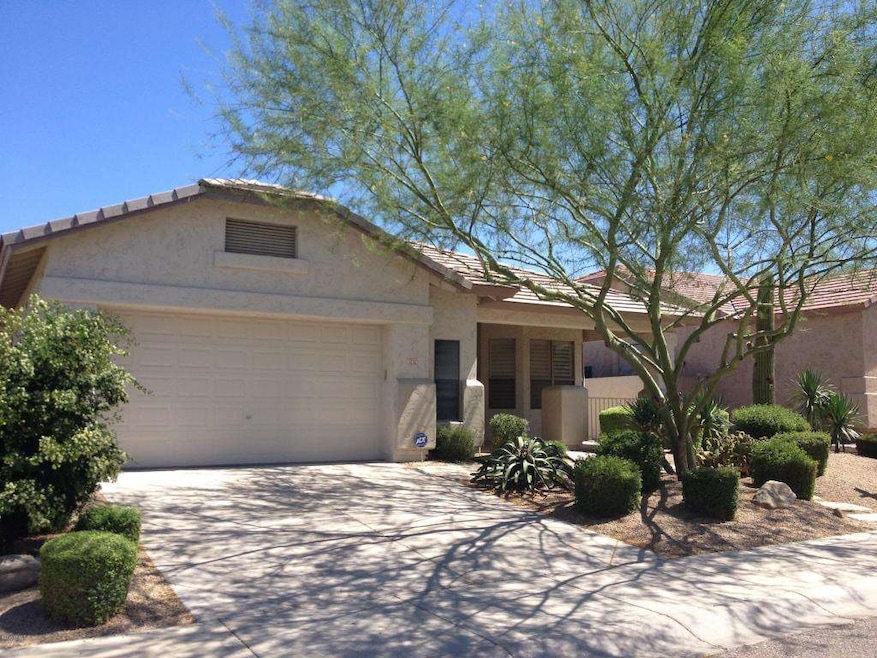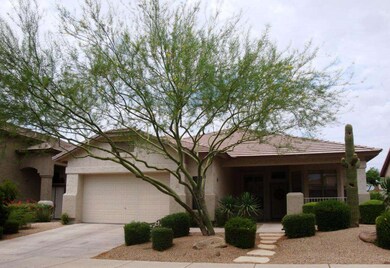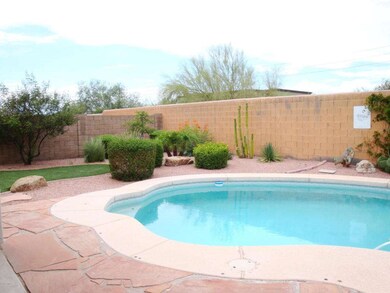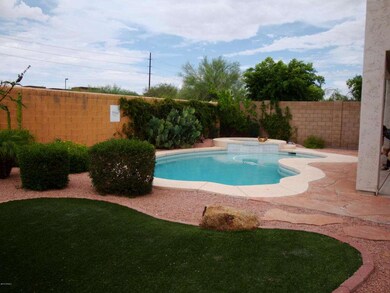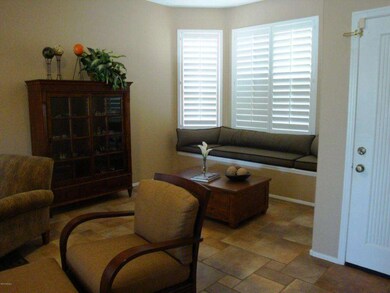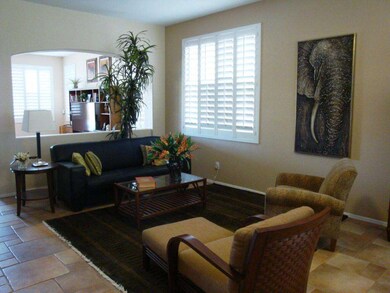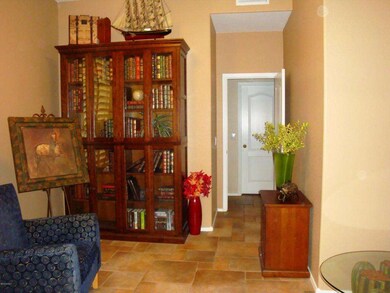
7232 E Overlook Dr Scottsdale, AZ 85255
Grayhawk NeighborhoodHighlights
- Golf Course Community
- Heated Pool
- Covered patio or porch
- Grayhawk Elementary School Rated A
- Granite Countertops
- Eat-In Kitchen
About This Home
As of June 2020Ideal single story, 3 bed/2 bath with den and 2.5 car garage on quiet street in Grayhawk. Desert landscaped backyard with heated pool, spa and removable pool fence. Versailles pattern tile throughout, 3cm beautiful veined granite countertops in large eat-in kitchen with plenty of cabinet space. Plantation shutters in every room. Covered patio in front and back of home. Close to golf, hiking, biking and shopping. Thank you for showing.
Last Agent to Sell the Property
Isabelle Griffith
Realty ONE Group License #SA630707000 Listed on: 07/06/2015
Home Details
Home Type
- Single Family
Est. Annual Taxes
- $2,781
Year Built
- Built in 1996
Lot Details
- 6,920 Sq Ft Lot
- Desert faces the front and back of the property
- Block Wall Fence
- Front and Back Yard Sprinklers
HOA Fees
- $59 Monthly HOA Fees
Parking
- 2.5 Car Garage
- Garage Door Opener
Home Design
- Wood Frame Construction
- Tile Roof
- Stucco
Interior Spaces
- 1,873 Sq Ft Home
- 1-Story Property
- Ceiling height of 9 feet or more
- Ceiling Fan
Kitchen
- Eat-In Kitchen
- Kitchen Island
- Granite Countertops
Flooring
- Carpet
- Tile
Bedrooms and Bathrooms
- 3 Bedrooms
- Primary Bathroom is a Full Bathroom
- 2 Bathrooms
- Dual Vanity Sinks in Primary Bathroom
- Bathtub With Separate Shower Stall
Home Security
- Security System Leased
- Fire Sprinkler System
Pool
- Heated Pool
- Spa
Schools
- Grayhawk Elementary School
- Mountain Trail Middle School
- Pinnacle High School
Utilities
- Refrigerated Cooling System
- Heating System Uses Natural Gas
- Cable TV Available
Additional Features
- No Interior Steps
- Covered patio or porch
Listing and Financial Details
- Legal Lot and Block 3 / 23
- Assessor Parcel Number 212-31-504
Community Details
Overview
- Association fees include cable TV, ground maintenance, street maintenance
- Capital Consultants Association, Phone Number (480) 921-7500
- Built by CONTINENTAL
- Grayhawk Subdivision, Santa Monica Floorplan
Recreation
- Golf Course Community
- Community Playground
- Bike Trail
Ownership History
Purchase Details
Home Financials for this Owner
Home Financials are based on the most recent Mortgage that was taken out on this home.Purchase Details
Home Financials for this Owner
Home Financials are based on the most recent Mortgage that was taken out on this home.Purchase Details
Home Financials for this Owner
Home Financials are based on the most recent Mortgage that was taken out on this home.Purchase Details
Home Financials for this Owner
Home Financials are based on the most recent Mortgage that was taken out on this home.Purchase Details
Home Financials for this Owner
Home Financials are based on the most recent Mortgage that was taken out on this home.Purchase Details
Home Financials for this Owner
Home Financials are based on the most recent Mortgage that was taken out on this home.Purchase Details
Home Financials for this Owner
Home Financials are based on the most recent Mortgage that was taken out on this home.Purchase Details
Home Financials for this Owner
Home Financials are based on the most recent Mortgage that was taken out on this home.Purchase Details
Home Financials for this Owner
Home Financials are based on the most recent Mortgage that was taken out on this home.Purchase Details
Purchase Details
Purchase Details
Home Financials for this Owner
Home Financials are based on the most recent Mortgage that was taken out on this home.Purchase Details
Similar Homes in Scottsdale, AZ
Home Values in the Area
Average Home Value in this Area
Purchase History
| Date | Type | Sale Price | Title Company |
|---|---|---|---|
| Warranty Deed | $590,000 | Pioneer Title Agency Inc | |
| Warranty Deed | $464,000 | First American Title Insuran | |
| Warranty Deed | $435,000 | First American Title Ins Co | |
| Warranty Deed | $418,000 | Nextitle | |
| Interfamily Deed Transfer | -- | Nextitle | |
| Warranty Deed | $370,000 | First Financial Title Agency | |
| Warranty Deed | $252,000 | Equity Title Agency Inc | |
| Interfamily Deed Transfer | -- | Equity Title Agency Inc | |
| Interfamily Deed Transfer | -- | -- | |
| Interfamily Deed Transfer | -- | First American Title | |
| Interfamily Deed Transfer | -- | -- | |
| Interfamily Deed Transfer | -- | First American Title | |
| Corporate Deed | $154,114 | First American Title | |
| Warranty Deed | -- | First American Title |
Mortgage History
| Date | Status | Loan Amount | Loan Type |
|---|---|---|---|
| Open | $490,000 | New Conventional | |
| Previous Owner | $371,200 | Adjustable Rate Mortgage/ARM | |
| Previous Owner | $413,250 | New Conventional | |
| Previous Owner | $334,400 | New Conventional | |
| Previous Owner | $304,500 | New Conventional | |
| Previous Owner | $346,835 | New Conventional | |
| Previous Owner | $375,000 | Fannie Mae Freddie Mac | |
| Previous Owner | $296,000 | New Conventional | |
| Previous Owner | $163,000 | Unknown | |
| Previous Owner | $201,600 | New Conventional | |
| Previous Owner | $100,000 | No Value Available | |
| Previous Owner | $64,100 | New Conventional |
Property History
| Date | Event | Price | Change | Sq Ft Price |
|---|---|---|---|---|
| 06/23/2020 06/23/20 | Sold | $590,000 | 0.0% | $315 / Sq Ft |
| 05/17/2020 05/17/20 | Pending | -- | -- | -- |
| 05/01/2020 05/01/20 | Price Changed | $590,000 | -1.7% | $315 / Sq Ft |
| 04/19/2020 04/19/20 | For Sale | $600,000 | +29.3% | $320 / Sq Ft |
| 03/05/2018 03/05/18 | Sold | $464,000 | -1.3% | $248 / Sq Ft |
| 01/19/2018 01/19/18 | Pending | -- | -- | -- |
| 01/16/2018 01/16/18 | For Sale | $470,000 | +8.0% | $251 / Sq Ft |
| 02/13/2017 02/13/17 | Sold | $435,000 | -0.9% | $232 / Sq Ft |
| 01/06/2017 01/06/17 | Pending | -- | -- | -- |
| 12/08/2016 12/08/16 | For Sale | $439,000 | +5.0% | $234 / Sq Ft |
| 09/08/2015 09/08/15 | Sold | $418,000 | -1.6% | $223 / Sq Ft |
| 08/07/2015 08/07/15 | Pending | -- | -- | -- |
| 07/29/2015 07/29/15 | Price Changed | $424,900 | -1.2% | $227 / Sq Ft |
| 07/06/2015 07/06/15 | For Sale | $429,900 | -- | $230 / Sq Ft |
Tax History Compared to Growth
Tax History
| Year | Tax Paid | Tax Assessment Tax Assessment Total Assessment is a certain percentage of the fair market value that is determined by local assessors to be the total taxable value of land and additions on the property. | Land | Improvement |
|---|---|---|---|---|
| 2025 | $3,532 | $46,487 | -- | -- |
| 2024 | $3,467 | $44,274 | -- | -- |
| 2023 | $3,467 | $60,460 | $12,090 | $48,370 |
| 2022 | $3,410 | $45,220 | $9,040 | $36,180 |
| 2021 | $3,481 | $40,850 | $8,170 | $32,680 |
| 2020 | $3,367 | $38,400 | $7,680 | $30,720 |
| 2019 | $3,399 | $35,380 | $7,070 | $28,310 |
| 2018 | $3,290 | $34,870 | $6,970 | $27,900 |
| 2017 | $3,119 | $34,270 | $6,850 | $27,420 |
| 2016 | $3,091 | $33,300 | $6,660 | $26,640 |
| 2015 | $2,967 | $31,980 | $6,390 | $25,590 |
Agents Affiliated with this Home
-
Tracey Gray

Seller's Agent in 2020
Tracey Gray
Russ Lyon Sotheby's International Realty
(602) 980-2243
3 in this area
47 Total Sales
-
Kimberley Leinweber

Seller Co-Listing Agent in 2020
Kimberley Leinweber
Russ Lyon Sotheby's International Realty
(480) 980-1427
2 in this area
52 Total Sales
-
Jayson Vazquez

Buyer's Agent in 2020
Jayson Vazquez
HomeSmart
(480) 200-6948
1 in this area
8 Total Sales
-
J
Seller's Agent in 2018
John McDonagh
neXGen Real Estate
-
Rebecca Dorn

Seller's Agent in 2017
Rebecca Dorn
HomeSmart
(608) 235-6965
1 in this area
20 Total Sales
-
I
Seller's Agent in 2015
Isabelle Griffith
Realty One Group
Map
Source: Arizona Regional Multiple Listing Service (ARMLS)
MLS Number: 5303779
APN: 212-31-504
- 7336 E Overlook Dr
- 21539 N 72nd Place
- 7214 E Rustling Pass
- 7500 E Deer Valley Rd Unit 54
- 7500 E Deer Valley Rd Unit 132
- 7500 E Deer Valley Rd Unit 162
- 7500 E Deer Valley Rd Unit 157
- 21240 N 74th Place
- 21119 N 75th St
- 7693 E Via Del Sol Dr
- 7703 E Overlook Dr
- 7687 E Wing Shadow Rd
- 22063 N 77th St
- 22322 N 77th St
- 22503 N 76th Place
- 7668 E Thunderhawk Rd
- 7794 E Sands Dr
- 22415 N 77th Place
- 22181 N 78th St
- 7501 E Phantom Way
