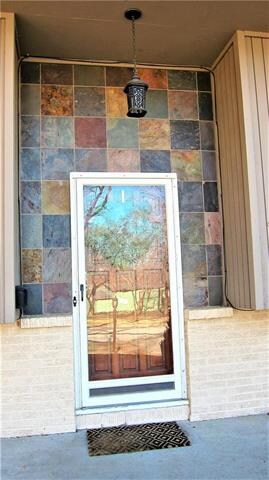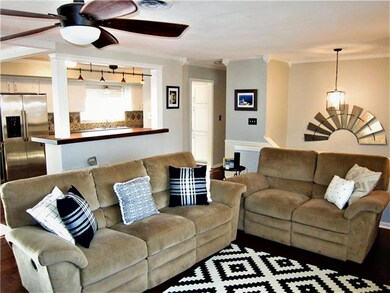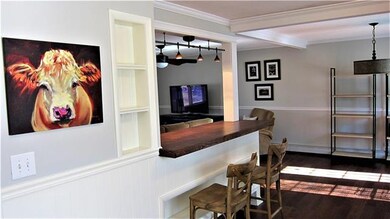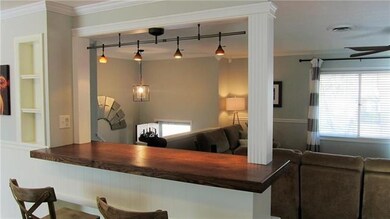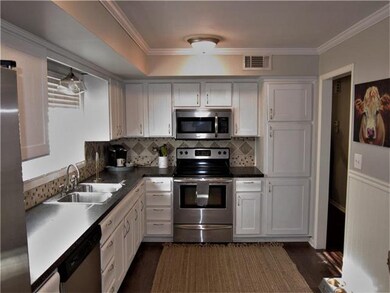
7232 Flint Dr Shawnee, KS 66203
Highlights
- Deck
- Vaulted Ceiling
- Traditional Architecture
- Shawnee Mission Northwest High School Rated A
- Radiant Floor
- Granite Countertops
About This Home
As of April 2018Completely updated and open 1st floor plan.Dark wide plank,hand scraped wood floors throughout.Large living room opens to dining area and kitchen with great counter space with unique bar area.Upstairs are the master bedroom and bath. Also 2 additional bedrooms and another full bathroom.Tiled family room with wood burning fireplace and built in book cases on both sides.Also, is tiled bedroom #4 and a half bath.Large Fenced backyard. Deck re-done in 2017.UPDATING Seller Disclosure to show A/C 10 yr old. Heat 9 yr old Please Call Bob, listing agent #2 at 913-948-1778 with any questions. Very friendly dog Gus, might be home and in a cage downstairs. He will probably bark. Sorry, but he really is friendly.
Last Agent to Sell the Property
Terri Izard
Platinum Realty LLC License #SP00239131 Listed on: 03/01/2018
Co-Listed By
Bob Izard
Platinum Realty LLC License #SP00230463
Last Buyer's Agent
Terri Izard
Platinum Realty LLC License #SP00239131 Listed on: 03/01/2018
Home Details
Home Type
- Single Family
Est. Annual Taxes
- $2,477
Year Built
- Built in 1963
Lot Details
- Aluminum or Metal Fence
- Paved or Partially Paved Lot
- Level Lot
- Many Trees
Parking
- 2 Car Garage
- Front Facing Garage
Home Design
- Traditional Architecture
- Split Level Home
- Composition Roof
- Wood Siding
Interior Spaces
- Wet Bar: Built-in Features, Ceramic Tiles, Fireplace, Ceiling Fan(s), Wood Floor
- Built-In Features: Built-in Features, Ceramic Tiles, Fireplace, Ceiling Fan(s), Wood Floor
- Vaulted Ceiling
- Ceiling Fan: Built-in Features, Ceramic Tiles, Fireplace, Ceiling Fan(s), Wood Floor
- Skylights
- Shades
- Plantation Shutters
- Drapes & Rods
- Formal Dining Room
- Storm Doors
Kitchen
- Free-Standing Range
- Dishwasher
- Granite Countertops
- Laminate Countertops
- Disposal
Flooring
- Wall to Wall Carpet
- Radiant Floor
- Linoleum
- Laminate
- Stone
- Ceramic Tile
- Luxury Vinyl Plank Tile
- Luxury Vinyl Tile
Bedrooms and Bathrooms
- 4 Bedrooms
- Cedar Closet: Built-in Features, Ceramic Tiles, Fireplace, Ceiling Fan(s), Wood Floor
- Walk-In Closet: Built-in Features, Ceramic Tiles, Fireplace, Ceiling Fan(s), Wood Floor
- Double Vanity
- Built-in Features
Finished Basement
- Basement Fills Entire Space Under The House
- Fireplace in Basement
- Laundry in Basement
Outdoor Features
- Deck
- Enclosed patio or porch
Schools
- Shawanoe Elementary School
- Sm Northwest High School
Utilities
- Central Air
- Heating System Uses Natural Gas
- Satellite Dish
Community Details
- Homestead Estates Subdivision
Listing and Financial Details
- Assessor Parcel Number QP32000004-0009
Ownership History
Purchase Details
Home Financials for this Owner
Home Financials are based on the most recent Mortgage that was taken out on this home.Purchase Details
Home Financials for this Owner
Home Financials are based on the most recent Mortgage that was taken out on this home.Purchase Details
Home Financials for this Owner
Home Financials are based on the most recent Mortgage that was taken out on this home.Purchase Details
Home Financials for this Owner
Home Financials are based on the most recent Mortgage that was taken out on this home.Similar Homes in Shawnee, KS
Home Values in the Area
Average Home Value in this Area
Purchase History
| Date | Type | Sale Price | Title Company |
|---|---|---|---|
| Warranty Deed | -- | Continental Title | |
| Warranty Deed | -- | Kansas City Title Inc | |
| Interfamily Deed Transfer | -- | Kansas City Title | |
| Warranty Deed | -- | First American Title |
Mortgage History
| Date | Status | Loan Amount | Loan Type |
|---|---|---|---|
| Open | $213,400 | New Conventional | |
| Previous Owner | $146,400 | New Conventional | |
| Previous Owner | $174,818 | FHA | |
| Previous Owner | $179,029 | FHA | |
| Previous Owner | $34,530 | Credit Line Revolving | |
| Previous Owner | $138,120 | Adjustable Rate Mortgage/ARM |
Property History
| Date | Event | Price | Change | Sq Ft Price |
|---|---|---|---|---|
| 04/05/2018 04/05/18 | Sold | -- | -- | -- |
| 03/05/2018 03/05/18 | Pending | -- | -- | -- |
| 03/01/2018 03/01/18 | For Sale | $225,000 | +21.6% | $132 / Sq Ft |
| 08/07/2012 08/07/12 | Sold | -- | -- | -- |
| 06/06/2012 06/06/12 | Pending | -- | -- | -- |
| 05/18/2012 05/18/12 | For Sale | $185,000 | -- | $141 / Sq Ft |
Tax History Compared to Growth
Tax History
| Year | Tax Paid | Tax Assessment Tax Assessment Total Assessment is a certain percentage of the fair market value that is determined by local assessors to be the total taxable value of land and additions on the property. | Land | Improvement |
|---|---|---|---|---|
| 2024 | $3,851 | $36,478 | $6,356 | $30,122 |
| 2023 | $3,534 | $32,993 | $6,356 | $26,637 |
| 2022 | $3,488 | $32,430 | $5,529 | $26,901 |
| 2021 | $3,488 | $29,371 | $4,804 | $24,567 |
| 2020 | $3,017 | $25,933 | $4,368 | $21,565 |
| 2019 | $2,987 | $25,657 | $3,640 | $22,017 |
| 2018 | $2,741 | $23,437 | $3,313 | $20,124 |
| 2017 | $2,699 | $22,724 | $3,313 | $19,411 |
| 2016 | $2,613 | $21,712 | $3,313 | $18,399 |
| 2015 | $2,477 | $21,413 | $3,313 | $18,100 |
| 2013 | -- | $21,045 | $3,313 | $17,732 |
Agents Affiliated with this Home
-
T
Seller's Agent in 2018
Terri Izard
Platinum Realty LLC
-
B
Seller Co-Listing Agent in 2018
Bob Izard
Platinum Realty LLC
-
N
Seller's Agent in 2012
Nicole Bennett
Map
Source: Heartland MLS
MLS Number: 2092167
APN: QP32000004-0009
- 11406 W 71st St
- 7045 Nieman Rd
- 7107 Garnett St
- 10812 W 71st Place
- 7319 Earnshaw St
- 10900 W 71st St
- 10807 W 71st St
- 7226 Edgewood Blvd
- 11124 W 70th St
- 11922 W 72nd St
- 7414 Halsey St
- 11140 W 77th St
- 10513 W 70th Terrace
- 11401 W 68th Terrace
- 11425 W 68th Terrace
- 11321 W 77th Terrace
- 7101 Edgewood Blvd
- 7816 Garnett St
- 7833 Garnett St
- 7526 Monrovia St

