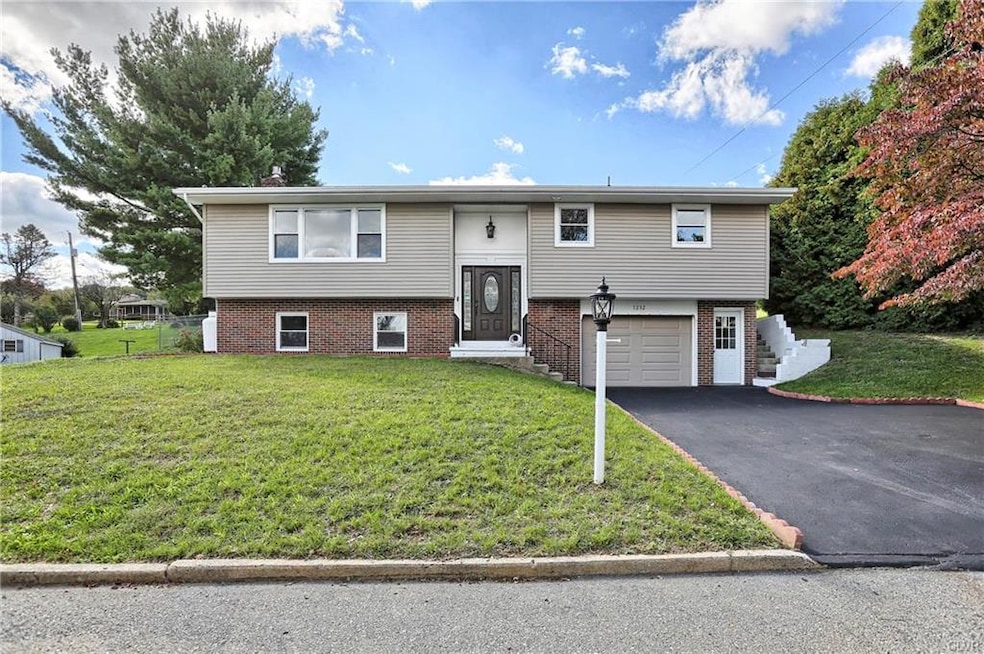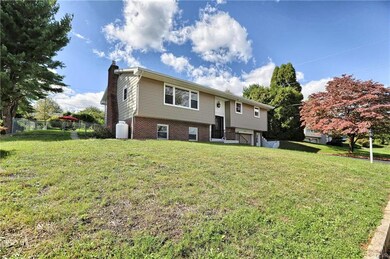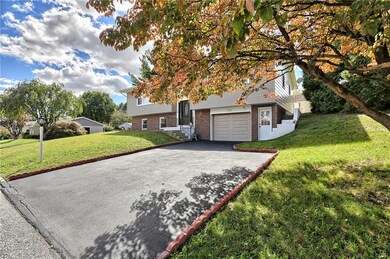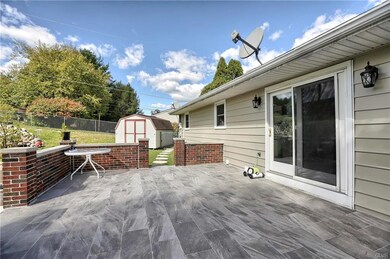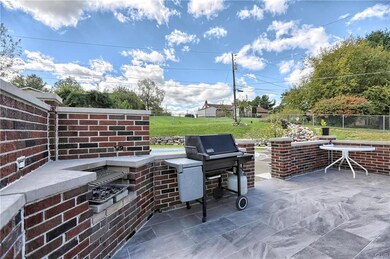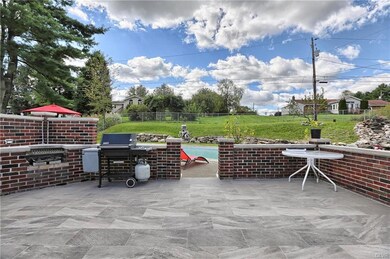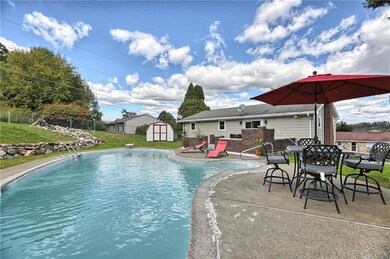
7232 Kingstead Dr Slatington, PA 18080
Washington Township NeighborhoodHighlights
- In Ground Pool
- Wood Flooring
- Eat-In Kitchen
- Mountain View
- 1 Car Attached Garage
- Fireplace in Basement
About This Home
As of November 2021Come see this beautiful 3 bedroom 2 bath home before it's gone! This home has been extensively renovated both inside and out! Beginning with the front of the house witch has new siding, windows, and front door. As soon as you enter the home a freshly painted modern foyer with stylish new floors welcomes you. Featuring two full baths that have been totally remodeled and are a must see! A completely renovated kitchen that's to die for; complete with granite countertops, new cabinets, gorgeous porcelain floors, and a new backsplash that completes the look of this elegant kitchen. By the way the brand new stainless steel appliances are included as well as the washer and dryer. The kitchen overlooks a beautiful patio complete with a fully functioning and renovated inground pool as well as a wonderful fountain that so elegantly trickles down besides the pool. Not only dose this home have all the modern convivences but also character with its custom cabinets, brick walls, and fire place.
Home Details
Home Type
- Single Family
Est. Annual Taxes
- $4,633
Year Built
- Built in 1968
Lot Details
- 0.33 Acre Lot
- Property is zoned MDR-MEDIUM DENSITY RESIDENTIAL
Interior Spaces
- 1,576 Sq Ft Home
- 2-Story Property
- Mountain Views
- Washer and Dryer
Kitchen
- Eat-In Kitchen
- Electric Oven
- Dishwasher
Flooring
- Wood
- Tile
Bedrooms and Bathrooms
- 3 Bedrooms
- 2 Full Bathrooms
Basement
- Basement Fills Entire Space Under The House
- Fireplace in Basement
Parking
- 1 Car Attached Garage
- On-Street Parking
- Off-Street Parking
Outdoor Features
- In Ground Pool
- Shed
Utilities
- Central Air
- Heat Pump System
- Electric Water Heater
Listing and Financial Details
- Assessor Parcel Number 556230677575001
Ownership History
Purchase Details
Home Financials for this Owner
Home Financials are based on the most recent Mortgage that was taken out on this home.Purchase Details
Home Financials for this Owner
Home Financials are based on the most recent Mortgage that was taken out on this home.Purchase Details
Purchase Details
Similar Homes in Slatington, PA
Home Values in the Area
Average Home Value in this Area
Purchase History
| Date | Type | Sale Price | Title Company |
|---|---|---|---|
| Deed | $341,000 | Pride Abstract Lafayette | |
| Deed | $170,000 | First United Land Transfer I | |
| Deed | $180,000 | -- | |
| Deed | $1,500 | -- |
Mortgage History
| Date | Status | Loan Amount | Loan Type |
|---|---|---|---|
| Open | $288,512 | New Conventional | |
| Previous Owner | $136,000 | New Conventional |
Property History
| Date | Event | Price | Change | Sq Ft Price |
|---|---|---|---|---|
| 11/03/2021 11/03/21 | Sold | $341,000 | -2.5% | $216 / Sq Ft |
| 10/07/2021 10/07/21 | Pending | -- | -- | -- |
| 09/30/2021 09/30/21 | For Sale | $349,900 | +105.8% | $222 / Sq Ft |
| 03/08/2021 03/08/21 | Sold | $170,000 | -14.1% | $108 / Sq Ft |
| 01/20/2021 01/20/21 | Pending | -- | -- | -- |
| 01/01/2021 01/01/21 | Price Changed | $198,000 | -10.0% | $126 / Sq Ft |
| 11/23/2020 11/23/20 | For Sale | $220,000 | -- | $140 / Sq Ft |
Tax History Compared to Growth
Tax History
| Year | Tax Paid | Tax Assessment Tax Assessment Total Assessment is a certain percentage of the fair market value that is determined by local assessors to be the total taxable value of land and additions on the property. | Land | Improvement |
|---|---|---|---|---|
| 2025 | $4,936 | $167,600 | $32,900 | $134,700 |
| 2024 | $4,851 | $167,600 | $32,900 | $134,700 |
| 2023 | $4,718 | $167,600 | $32,900 | $134,700 |
| 2022 | $4,633 | $167,600 | $134,700 | $32,900 |
| 2021 | $4,554 | $167,600 | $32,900 | $134,700 |
| 2020 | $4,457 | $167,600 | $32,900 | $134,700 |
| 2019 | $4,341 | $167,600 | $32,900 | $134,700 |
| 2018 | $4,237 | $167,600 | $32,900 | $134,700 |
| 2017 | $4,225 | $167,600 | $32,900 | $134,700 |
| 2016 | -- | $167,600 | $32,900 | $134,700 |
| 2015 | -- | $167,600 | $32,900 | $134,700 |
| 2014 | -- | $167,600 | $32,900 | $134,700 |
Agents Affiliated with this Home
-
Marta Gandia
M
Seller's Agent in 2021
Marta Gandia
BetterHomes&GardensRE/Cassidon
(610) 762-5838
2 in this area
81 Total Sales
-
Jesse Cincilla

Seller's Agent in 2021
Jesse Cincilla
Keller Williams Allentown
(843) 442-8813
1 in this area
26 Total Sales
-
Felisha Ortiz

Buyer's Agent in 2021
Felisha Ortiz
Realty One Group Supreme
(484) 561-9696
3 in this area
44 Total Sales
Map
Source: Greater Lehigh Valley REALTORS®
MLS Number: 680900
APN: 556230677575-1
- 265 S Walnut St
- 419 E Washington St
- 426 E Franklin St
- 531 E Church St
- 319 1st St
- 630 S Lehigh Gap St
- 16 Gap View Mobile Home Park
- 319 W Franklin St
- 16 4th St
- 4954 Coatbridge Ln
- 46 Dowell St
- 411 7th St
- 2954 Avery Rd
- 402 7th St
- 416 Owl Alley
- 3631 Oak Ridge Dr
- 9170 N Loop Rd
- 8170 Pa Route 873
- 13 Gap View Mobile Home Park
- 14 Gap View Mobile Home Park
