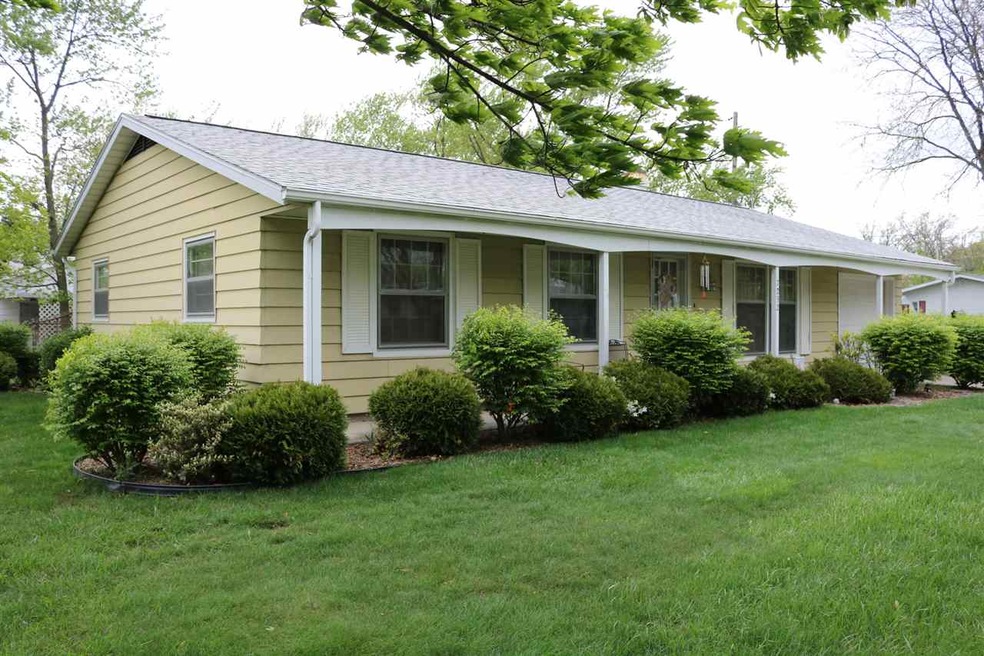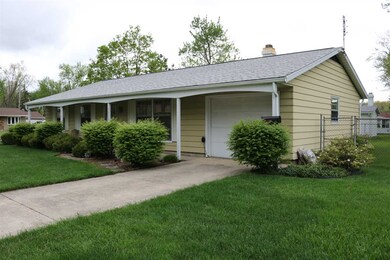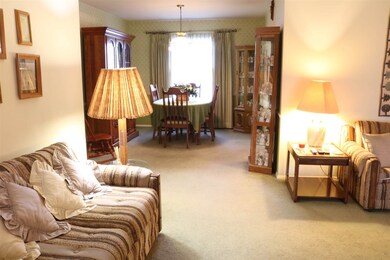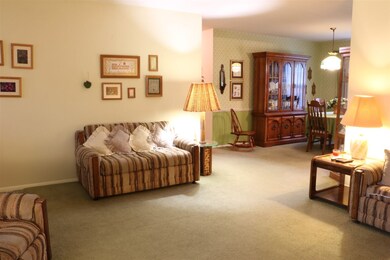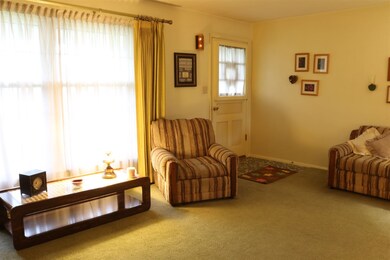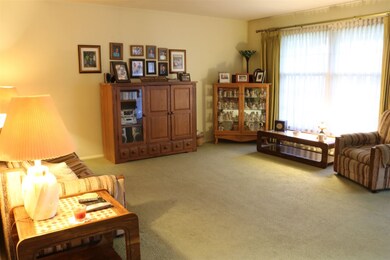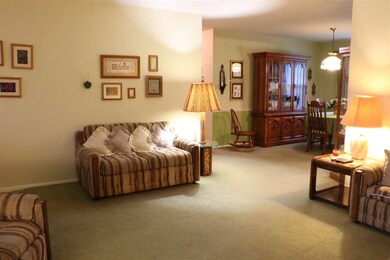
7232 Knightswood Dr Fort Wayne, IN 46819
Southwest Fort Wayne NeighborhoodAbout This Home
As of February 2025Three bedroom, one bath ranch on Fort Wayne's Southwest side in popular Avalon Place subdivision. Large fenced corner lot perfect for children or pets. All appliances stay including washer, dryer, refrigerator, range, and oven. Walking distance from popular shopping and dining destinations. With a quiet and active community, Avalon Place also features access to their association pool for recreational and competitive swimming. Ideal for the growing household. Features include attached garage, abundant storage, oversized laundry area, enormous great room, landscaped yard, and newer roof. Priced to allow buyer to customize to make the home your own.
Home Details
Home Type
Single Family
Est. Annual Taxes
$1,245
Year Built
1962
Lot Details
0
HOA Fees
$1 per month
Parking
1
Listing Details
- Class: RESIDENTIAL
- Property Sub Type: Site-Built Home
- Year Built: 1962
- Age: 55
- Style: One Story
- Architectural Style: Ranch
- Total Number of Rooms: 6
- Bedrooms: 3
- Number Above Grade Bedrooms: 3
- Total Bathrooms: 1
- Total Full Bathrooms: 1
- Legal Description: AVALON PLACE ADD SEC 2 LOT 130
- Parcel Number ID: 02-12-27-481-002.000-074
- Platted: Yes
- Amenities: Attic Pull Down Stairs, Countertops-Laminate, Dryer Hook Up Gas, Eat-In Kitchen, Garage Door Opener, Range/Oven Hook Up Elec
- Cross Street: Lower Huntington Rd
- Inside City Limits: Yes
- Location: City/Town/Suburb
- Road Access: City
- Road Surface: Paved
- Section Number: 2
- Sp Lp Percent: 103.65
- Zoning Description: Residential
- Special Features: None
Interior Features
- Total Sq Ft: 1216
- Total Finished Sq Ft: 1216
- Above Grade Finished Sq Ft: 1216
- Basement Foundation: Slab
- Basement Material: Poured Concrete
- Flooring: Carpet
- Living Great Room: Dimensions: 17x18, On Level: Main
- Kitchen: Dimensions: 11x11, On Level: Main
- Dining Room: Dimensions: 12x10, On Level: Main
- Bedroom 1: Dimensions: 11x11, On Level: Main
- Bedroom 2: Dimensions: 9x10, On Level: Main
- Bedroom 3: Dimensions: 10x12, On Level: Main
- Main Level Sq Ft: 1216
- Number of Main Level Full Bathrooms: 1
Exterior Features
- Exterior: Aluminum
- Roof Material: Asphalt
- Outbuilding1: None
- Pool: Association
- Pool: Yes
- Fence: Chain Link
Garage/Parking
- Driveway: Concrete
- Garage Type: Attached
- Garage Number Of Cars: 1
- Garage Size: Dimensions: 12x20
- Garage Sq Ft: 240
Utilities
- Cooling: Central Air
- Heating Fuel: Gas, Forced Air
- Sewer: City
- Water Utilities: City
- Electric Company: AEP/I&M
- Gas Company: NIPSCO
- Water Company: Fort Wayne City Utilities
- Laundry: Dimensions: 11xMain, On Level: 6
Condo/Co-op/Association
- Association Restrictions: Yes
- Association Fees: 10
- Association Fees Frequency: Annually
- Common Amenities: Swimming Pool
Schools
- School District: Fort Wayne Community
- Elementary School: Waynedale
- Middle School: Miami
- High School: Wayne
Lot Info
- Lot Description: Level
- Lot Dimensions: 80x133
- Estimated Lot Sq Ft: 10642
- Estimated Lot Size Acres: 0.2443
- Lot Number: 130
- Zoning: R1 - Single Family Residential
Tax Info
- Annual Taxes: 182
- Total Assessed Value: 70600
- Exemptions: Homestead
Ownership History
Purchase Details
Home Financials for this Owner
Home Financials are based on the most recent Mortgage that was taken out on this home.Purchase Details
Home Financials for this Owner
Home Financials are based on the most recent Mortgage that was taken out on this home.Purchase Details
Home Financials for this Owner
Home Financials are based on the most recent Mortgage that was taken out on this home.Similar Homes in Fort Wayne, IN
Home Values in the Area
Average Home Value in this Area
Purchase History
| Date | Type | Sale Price | Title Company |
|---|---|---|---|
| Warranty Deed | -- | Near North Title Group | |
| Warranty Deed | $120,000 | Centurion Land Title Inc | |
| Warranty Deed | $88,000 | Trademark Title |
Mortgage History
| Date | Status | Loan Amount | Loan Type |
|---|---|---|---|
| Open | $179,900 | VA | |
| Previous Owner | $117,826 | FHA | |
| Previous Owner | $86,406 | FHA |
Property History
| Date | Event | Price | Change | Sq Ft Price |
|---|---|---|---|---|
| 02/27/2025 02/27/25 | Sold | $179,900 | 0.0% | $148 / Sq Ft |
| 01/27/2025 01/27/25 | Pending | -- | -- | -- |
| 01/15/2025 01/15/25 | Price Changed | $179,900 | -2.8% | $148 / Sq Ft |
| 01/06/2025 01/06/25 | For Sale | $185,000 | +54.2% | $152 / Sq Ft |
| 07/23/2021 07/23/21 | Sold | $120,000 | 0.0% | $99 / Sq Ft |
| 07/01/2021 07/01/21 | Pending | -- | -- | -- |
| 06/29/2021 06/29/21 | For Sale | $120,000 | +36.4% | $99 / Sq Ft |
| 06/30/2017 06/30/17 | Sold | $88,000 | +3.7% | $72 / Sq Ft |
| 05/11/2017 05/11/17 | Pending | -- | -- | -- |
| 05/01/2017 05/01/17 | For Sale | $84,900 | -- | $70 / Sq Ft |
Tax History Compared to Growth
Tax History
| Year | Tax Paid | Tax Assessment Tax Assessment Total Assessment is a certain percentage of the fair market value that is determined by local assessors to be the total taxable value of land and additions on the property. | Land | Improvement |
|---|---|---|---|---|
| 2024 | $1,245 | $130,800 | $17,500 | $113,300 |
| 2023 | $1,245 | $131,500 | $17,500 | $114,000 |
| 2022 | $1,101 | $114,500 | $17,500 | $97,000 |
| 2021 | $1,025 | $106,300 | $17,500 | $88,800 |
| 2020 | $1,966 | $90,100 | $17,500 | $72,600 |
| 2019 | $525 | $76,900 | $17,500 | $59,400 |
| 2018 | $535 | $76,900 | $17,500 | $59,400 |
| 2017 | $94 | $71,100 | $17,500 | $53,600 |
| 2016 | $185 | $72,300 | $17,500 | $54,800 |
| 2014 | $579 | $71,800 | $18,100 | $53,700 |
| 2013 | $576 | $72,900 | $18,100 | $54,800 |
Agents Affiliated with this Home
-
T
Seller's Agent in 2025
Tiffiny Holmes
Keller Williams Realty Group
-
R
Buyer's Agent in 2025
Randy Harvey
Coldwell Banker Real Estate Gr
-
J
Seller's Agent in 2021
James Felger
Mike Thomas Assoc., Inc
-
L
Buyer's Agent in 2021
Linda Franks
Dream Team Agents, LLC
-
M
Seller's Agent in 2017
Mike Archbold
RE/MAX
-
V
Buyer's Agent in 2017
Verna Gerber
North Eastern Group Realty
Map
Source: Indiana Regional MLS
MLS Number: 201718630
APN: 02-12-27-481-002.000-074
- 7404 Kingsway Dr
- 928 Hollyhill Dr
- 1901 Eileen St
- 7803 Wohama Dr
- 7522 Pinedale Dr
- 1609 Saint Louis Ave
- 625 Nightfall Rd
- 6403 Old Trail Rd
- 6510 Old Trail Rd
- 2702 Westward Dr
- 2708 Westward Dr
- 8626 Hempford Dr
- 111 W Concord Ln Unit 111, 113, 115, 117
- 2701 Prairie Grove Dr
- 110 W Concord Ln Unit 110, 112, 114, 118,
- 107 W Concord Ln Unit 105, 107
- 2707 Prairie Grove Dr
- 6322 S Calhoun St Unit 6322, 6324, 6326, 63
- 359 W Cox Dr
- 5659 S Wayne Ave
