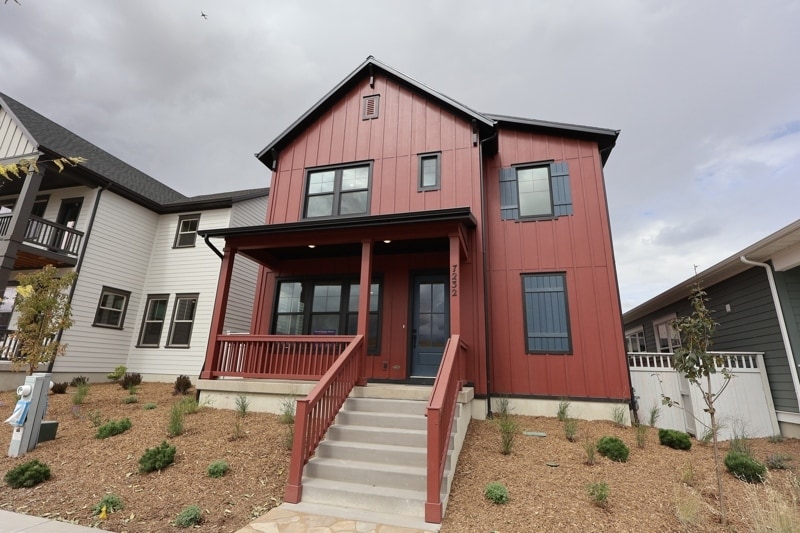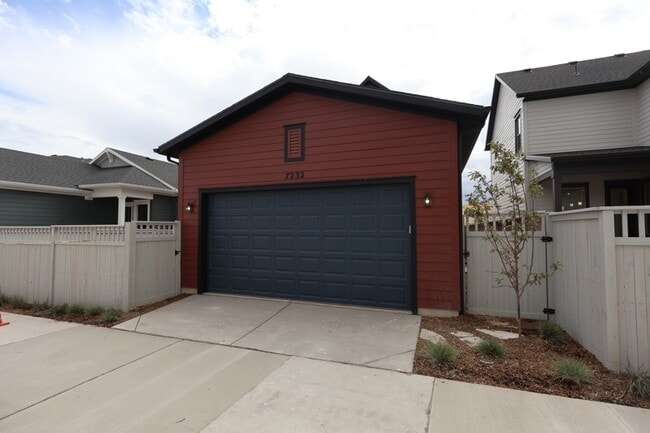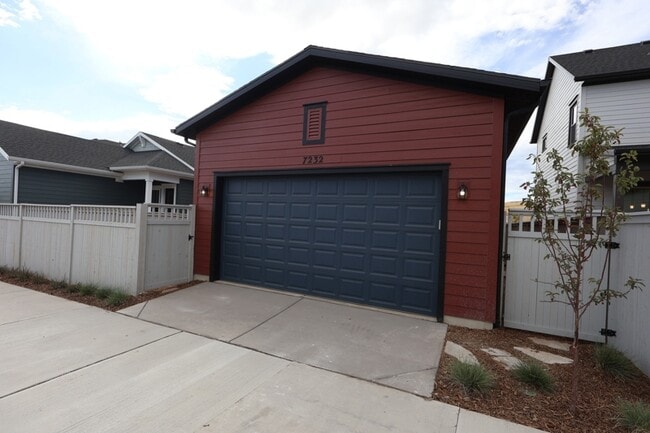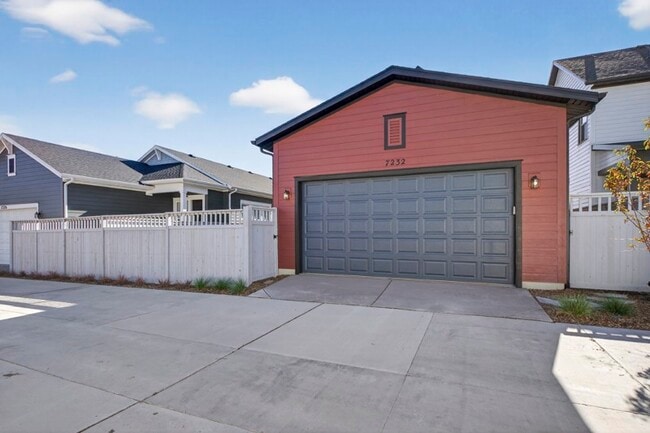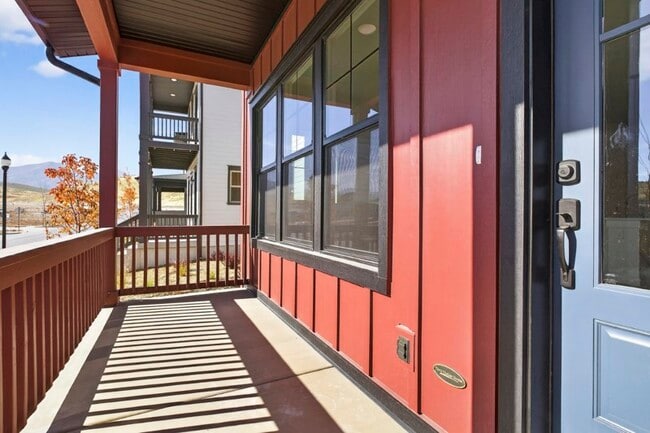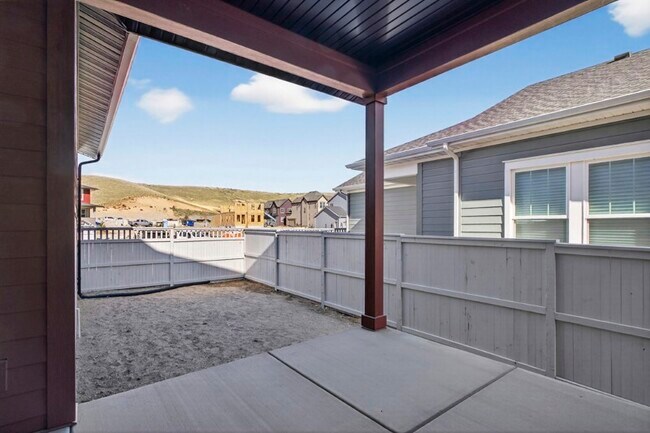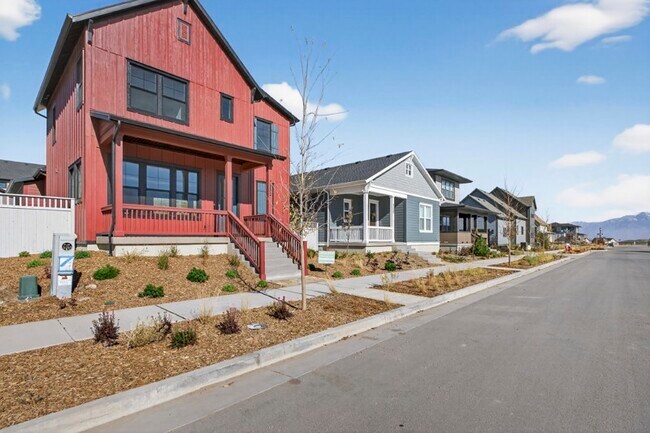
7232 W Terraine Rd West Jordan, UT 84081
Terraine - Aura CollectionEstimated payment $4,200/month
Highlights
- New Construction
- Clubhouse
- Tennis Courts
- Community Lake
- Lap or Exercise Community Pool
- Community Gazebo
About This Home
7232 W. Terraine Road, West Jordan, UT 84081: Welcome to The Inglenook by David Weekley Homes—where thoughtful design meets everyday comfort. This 3-bedroom, 2.5-bath home is located in the charming Terraine community of West Jordan and features a spacious, open layout perfect for modern living. The kitchen shines with harbor gray cabinetry and white quartz countertops, offering a clean, contemporary feel that flows effortlessly into the dining and family areas. Step outside to a covered rear porch—ideal for relaxing or entertaining in any season. An unfinished basement offers room to expand, whether for future bedrooms, a recreation area, or extra storage. With timeless style and room to grow, the Inglenook is a perfect place to call home. Call or chat with the David Weekley Homes at Terraine Team to learn more about this new home for sale in West Jordan, UT.
Builder Incentives
Jingle All the Way To Find the Elves. Offer valid November, 19, 2025 to December, 24, 2025.
Starting rate as low as 2.99% or $25,000 in Design Center Credits on Select Homes. Offer valid November, 25, 2025 to January, 1, 2026.
Sales Office
| Monday - Saturday |
10:00 AM - 6:00 PM
|
| Sunday |
Closed
|
Home Details
Home Type
- Single Family
HOA Fees
- $144 Monthly HOA Fees
Parking
- 2 Car Garage
Home Design
- New Construction
Bedrooms and Bathrooms
- 3 Bedrooms
Additional Features
- 2-Story Property
- Minimum 42 Ft Wide Lot
- Basement
Community Details
Overview
- Community Lake
- Views Throughout Community
- Mountain Views Throughout Community
- Greenbelt
Amenities
- Community Gazebo
- Community Fire Pit
- Clubhouse
- Community Center
Recreation
- Tennis Courts
- Baseball Field
- Soccer Field
- Community Basketball Court
- Volleyball Courts
- Community Playground
- Lap or Exercise Community Pool
- Park
- Trails
Map
Other Move In Ready Homes in Terraine - Aura Collection
About the Builder
- Bingham Heights
- 5818 W Whisper View Ct Unit 336
- Sienna Hills - Zions
- Sienna Hills - Villages
- 5106 W Jaycie Ct
- Sky Ranch - Legacy
- Sky Ranch - Enclave
- 6968 S 3535 W Unit 3
- Copperhaven by Toll Brothers
- 6621 W Braeburn Way
- 7923 S Red Baron Ln
- Sky Ranch - Boulder
- Sky Ranch - Cascade
- 7034 W Terraine Rd
- 7628 S Clipper Hill Rd W Unit 303
- 6819 S Clever Peak Dr Unit 272
- 5973 W Hal Row Unit 112
- 7238 Campion Dr
- Oquirrh West - Oquirrh West Single Family
- Terraine
