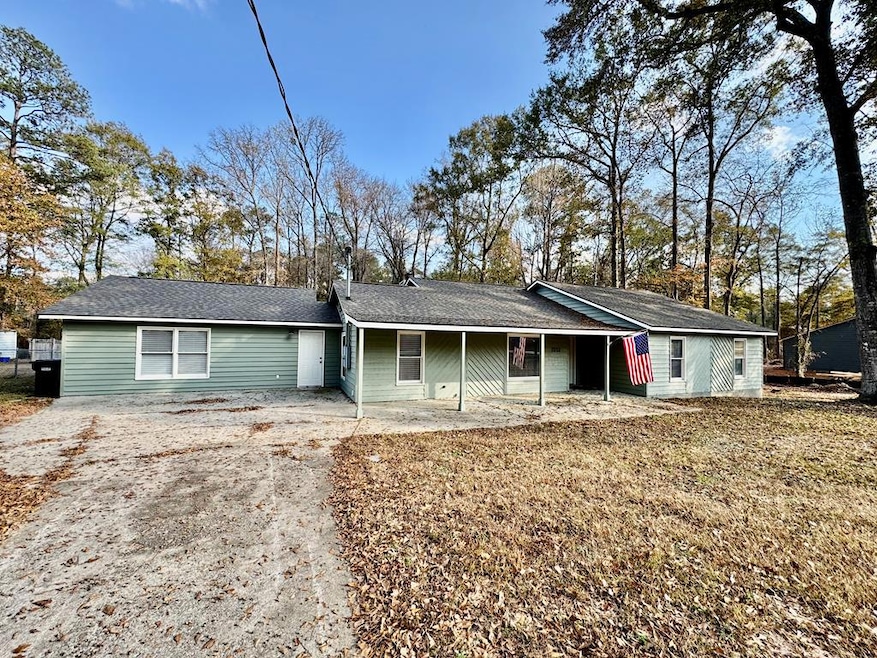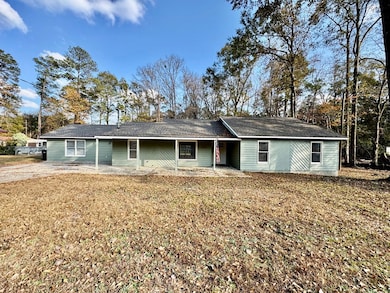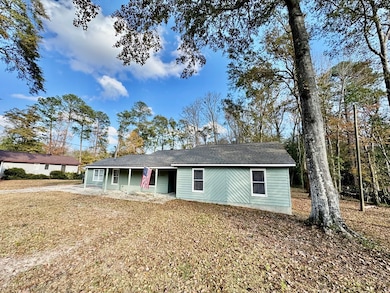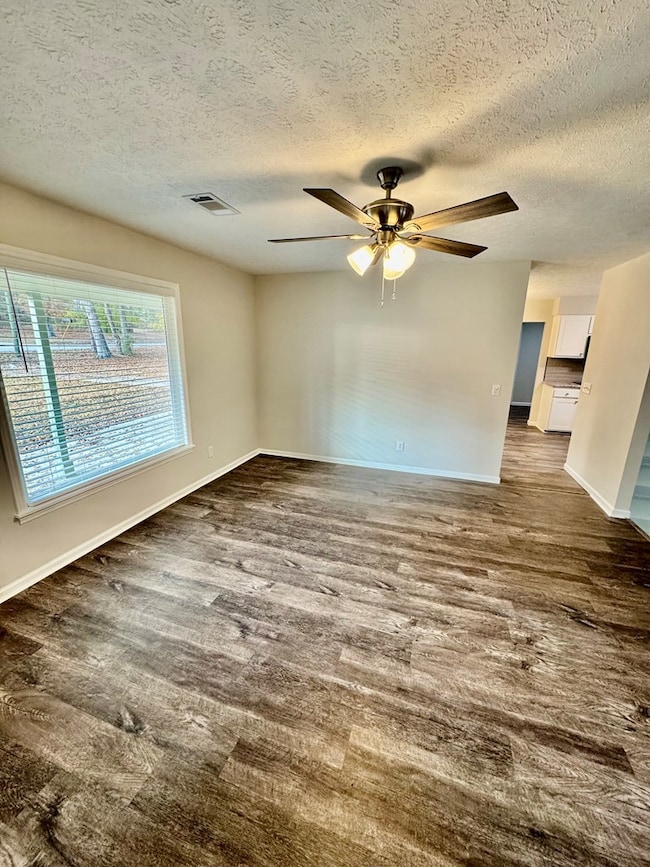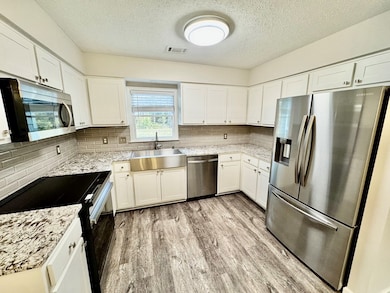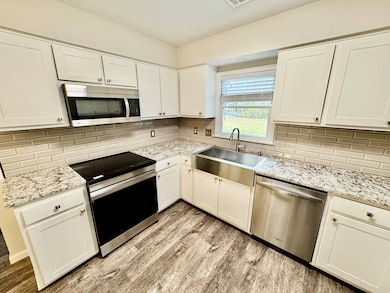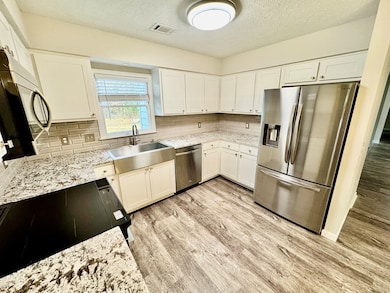7232 Woodhaven Dr Upatoi, GA 31829
Midland NeighborhoodEstimated payment $2,101/month
Highlights
- Deck
- Mud Room
- Double Vanity
- Mathews Elementary School Rated A-
- No HOA
- Walk-In Closet
About This Home
Don't miss your chance! This stunning fully renovated, one-level ranch-style home offers modern upgrades throughout while maintaining a warm, inviting feel. Featuring a desirable split floor plan with two master suites, this property provides exceptional comfort and flexibility for families, guests, or multigenerational living. Step inside to find brand-new paint, new flooring, and thoughtfully selected new light fixtures that brighten every room. The kitchen has been completely updated with granite countertops, stainless steel appliances, and a gorgeous new tile backsplash, creating a stylish and functional space perfect for cooking and gathering. Relax in the spacious family room, which showcases built-in shelving and a natural stone wood-burning fireplace, adding character and charm. The home also includes an eat-in kitchen, a conveniently located laundry room, and a mudroom that leads directly to the new back deck—ideal for outdoor entertaining. Major system updates offer peace of mind, including a new roof installed in 2024 and new water heaters in 2022 and 2024. Outside, the expansive backyard features a 30-foot concrete pad, perfect for adding a shed, workshop, or even a future mother-in-law suite. Located close to Midland and zoned for highly regarded schools, this property offers both convenience and quality living—all in a peaceful Upatoi setting. Don't miss out on your chance to own this beautifully renovated home—schedule your showing today! Seller offering $5,000 concession with acceptable offer!
Listing Agent
Coldwell Banker / Kennon, Parker, Duncan & Davis Brokerage Phone: 7062561000 License #397568 Listed on: 11/24/2025

Home Details
Home Type
- Single Family
Est. Annual Taxes
- $3,499
Year Built
- Built in 1979
Lot Details
- 0.68 Acre Lot
- Level Lot
Interior Spaces
- 2,380 Sq Ft Home
- 1-Story Property
- Fireplace Features Masonry
- Mud Room
- Living Room with Fireplace
- Laundry Room
Kitchen
- Self-Cleaning Oven
- Electric Range
- Microwave
- Dishwasher
Bedrooms and Bathrooms
- 4 Main Level Bedrooms
- Walk-In Closet
- 3 Full Bathrooms
- Double Vanity
Parking
- Driveway
- Open Parking
Outdoor Features
- Deck
Utilities
- Cooling Available
- No Heating
- Private Water Source
- Septic Tank
Community Details
- No Home Owners Association
- Woodhaven Subdivision
Listing and Financial Details
- Assessor Parcel Number 146 010 002
Map
Home Values in the Area
Average Home Value in this Area
Tax History
| Year | Tax Paid | Tax Assessment Tax Assessment Total Assessment is a certain percentage of the fair market value that is determined by local assessors to be the total taxable value of land and additions on the property. | Land | Improvement |
|---|---|---|---|---|
| 2025 | $3,499 | $105,500 | $16,032 | $89,468 |
| 2024 | $3,162 | $95,356 | $16,032 | $79,324 |
| 2023 | $156 | $93,612 | $16,032 | $77,580 |
| 2022 | $774 | $80,564 | $16,032 | $64,532 |
| 2021 | $767 | $71,200 | $16,032 | $55,168 |
| 2020 | $768 | $71,200 | $16,032 | $55,168 |
| 2019 | $772 | $71,200 | $16,032 | $55,168 |
| 2018 | $772 | $71,200 | $16,032 | $55,168 |
| 2017 | $777 | $71,200 | $16,032 | $55,168 |
| 2016 | $782 | $84,472 | $4,362 | $80,110 |
| 2015 | $786 | $84,472 | $4,362 | $80,110 |
| 2014 | $790 | $84,472 | $4,362 | $80,110 |
| 2013 | -- | $84,472 | $4,362 | $80,110 |
Property History
| Date | Event | Price | List to Sale | Price per Sq Ft | Prior Sale |
|---|---|---|---|---|---|
| 11/24/2025 11/24/25 | For Sale | $344,900 | +28.7% | $145 / Sq Ft | |
| 06/28/2024 06/28/24 | Sold | $268,000 | -4.3% | $113 / Sq Ft | View Prior Sale |
| 05/21/2024 05/21/24 | Pending | -- | -- | -- | |
| 05/21/2024 05/21/24 | For Sale | $280,000 | -- | $118 / Sq Ft |
Purchase History
| Date | Type | Sale Price | Title Company |
|---|---|---|---|
| Special Warranty Deed | $268,000 | None Listed On Document | |
| Trustee Deed | $68,403 | None Listed On Document |
Mortgage History
| Date | Status | Loan Amount | Loan Type |
|---|---|---|---|
| Open | $271,440 | New Conventional |
Source: Columbus Board of REALTORS® (GA)
MLS Number: 224693
APN: 146-010-002
- 13642 Macon Rd
- 7346 Hedgestone Dr
- 7524 Hedgestone Dr
- 7901 Shallowford Rd
- 14270 Cross Creek Rd
- 8701 Mckee Rd
- 8715 Mckee Rd
- 8711 Mckee Rd
- 8695 Mckee Rd
- 8705 Mckee Rd
- 7019 Kendall Creek Dr
- 8585 Mckee Rd
- 0 Boyd Ct
- 57 Old Chimney Ct
- 31 Boxwood Ct
- Cypress Plan at Bowers Creek
- Cannaberra Plan at Bowers Creek
- Belmont Plan at Bowers Creek
- Jackson Plan at Bowers Creek
- Alder Plan at Bowers Creek
- 9300 Yarbrough Rd
- 6600 Kitten Lake Dr
- 6210 Flat Rock Rd
- 6407-6423 Flat Rock Rd
- 6029 Flat Rock Rd
- 6254 Warm Springs Rd
- 6233 Cross Tie Ct Unit 2
- 7108 Cross Tie Dr Unit 1
- 6515 Thea Ln
- 6914 Aldora Dr
- 5800 Milgen Rd
- 5409 Shanna Ct
- 5780 Milgen Rd
- 5200 Greystone Summit Dr
- 5218 Crystal Ct
- 5358 Woodruff Farm Rd
- 2144 Hunter Ct
- 5300 Woodruff Farm Rd
- 5608 Dearborn Ave
- 7461 Blackmon Rd
