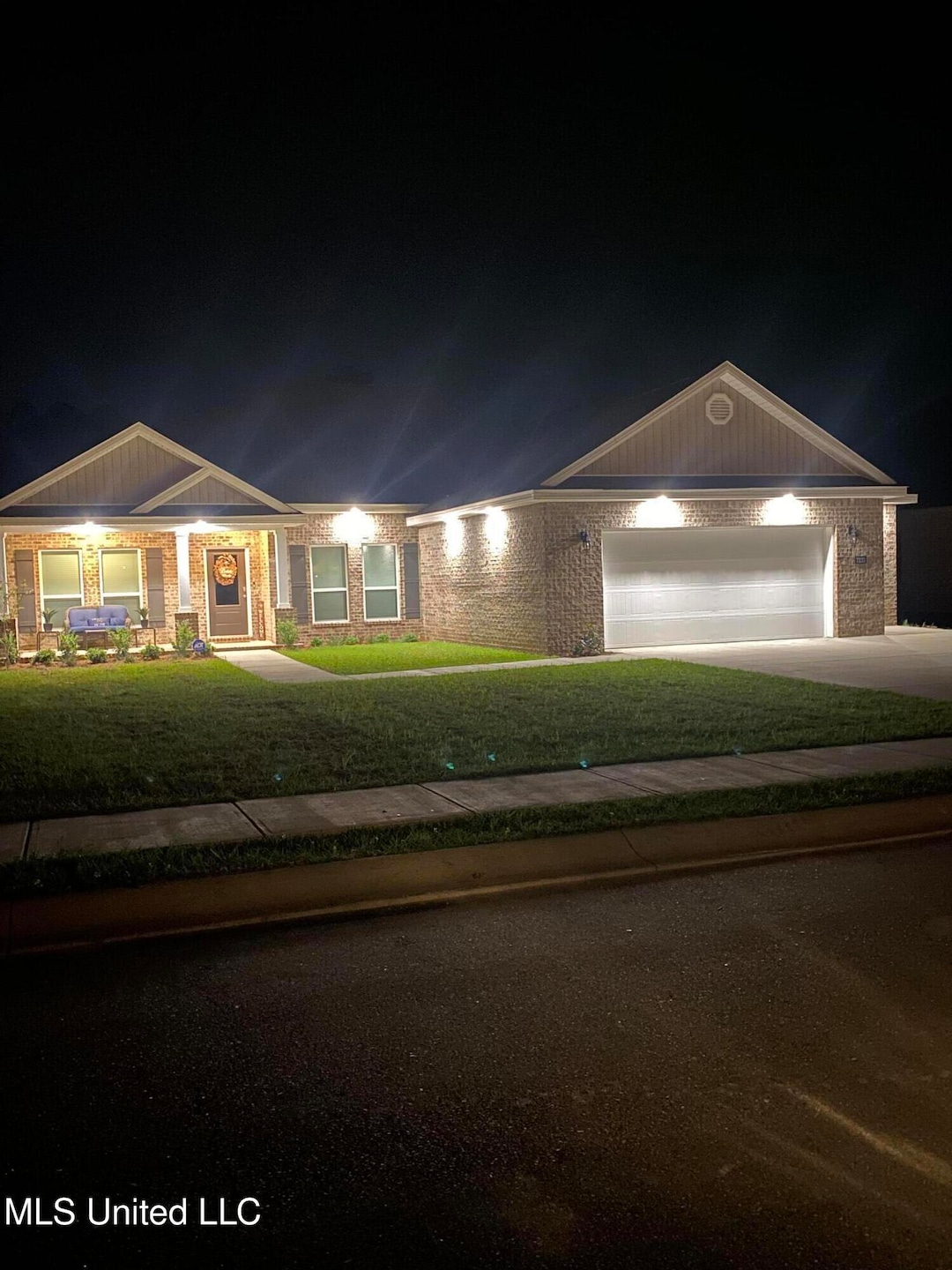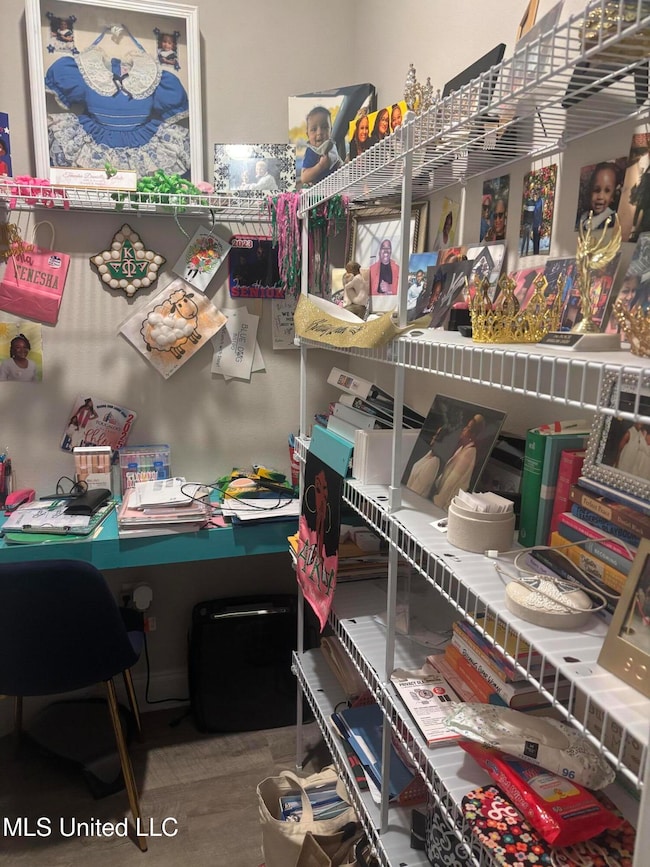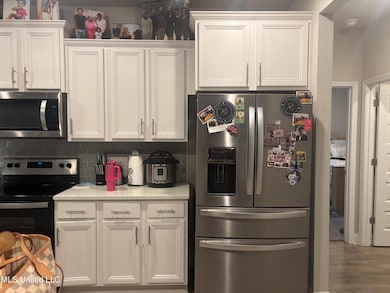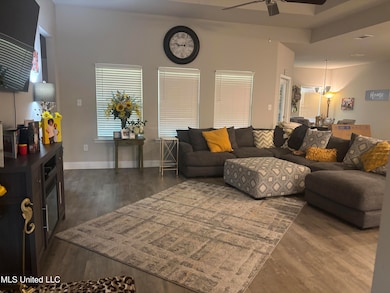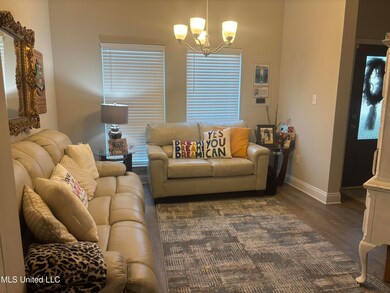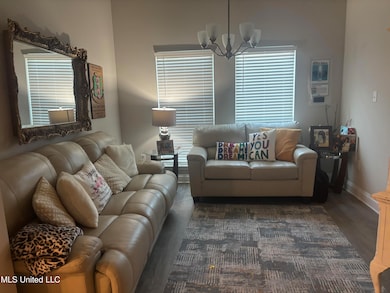7233 Barley Dr Ocean Springs, MS 39564
Estimated payment $2,147/month
Highlights
- Contemporary Architecture
- Vaulted Ceiling
- Granite Countertops
- Magnolia Park Elementary School Rated A
- Attic
- No HOA
About This Home
Modern 4-Bedroom SMART Home in Desirable Ocean Springs, MS
Built in 2022, this stunning 4-bedroom, 3-bathroom SMART home offers over 2,600 square feet of thoughtfully designed living space. With elegant finishes, modern technology, and a spacious layout, it is move-in ready for its next owners.
Property Highlights:
* New Construction: Built in 2022 with contemporary features and lasting value.
* Spacious Living: Expansive open-concept layout with a huge living room, vaulted ceilings, and abundant natural light.
* Gourmet Kitchen: A chef's dream with a gorgeous marble island, premium finishes, and ample storage.
* Luxury Bathrooms: Three oversized full baths with white granite countertops and sleek gray flooring.
* Primary Suite Retreat: Master bedroom with tray ceilings, an extra-large walk-in closet with custom shelving, and a spa-inspired bathroom.
* Generous Storage: Large closets in all bedrooms plus an extra-large garage with dedicated storage space.
a€¢ Laundry Room: A well-sized laundry room with room for organization and functionality.
* Outdoor Living: Both front and back porches plus a huge backyard create perfect spaces for relaxing or entertaining.
* SMART Features: Modern smart home technology keeps you connected and secure.
Home Details
Home Type
- Single Family
Est. Annual Taxes
- $3,000
Year Built
- Built in 2022
Lot Details
- 2.24 Acre Lot
- Back Yard Fenced
- Landscaped
Parking
- 2 Car Garage
Home Design
- Contemporary Architecture
- Ranch Style House
- Traditional Architecture
- Brick Exterior Construction
- Slab Foundation
- Architectural Shingle Roof
Interior Spaces
- 2,640 Sq Ft Home
- Bar
- Vaulted Ceiling
- Ceiling Fan
- Double Pane Windows
- Insulated Windows
- Blinds
- Entrance Foyer
- Pull Down Stairs to Attic
- Fire and Smoke Detector
Kitchen
- Walk-In Pantry
- Built-In Electric Range
- Dishwasher
- Stainless Steel Appliances
- Kitchen Island
- Granite Countertops
- Disposal
Flooring
- Carpet
- Laminate
Bedrooms and Bathrooms
- 4 Bedrooms
- Walk-In Closet
- 3 Full Bathrooms
- Double Vanity
- Separate Shower
Laundry
- Laundry Room
- Washer and Electric Dryer Hookup
Outdoor Features
- Exterior Lighting
- Porch
Utilities
- Central Heating and Cooling System
- Cable TV Available
Community Details
- No Home Owners Association
- South Pointe Subdivision
Listing and Financial Details
- Assessor Parcel Number 0-71-30-741.000
Map
Home Values in the Area
Average Home Value in this Area
Tax History
| Year | Tax Paid | Tax Assessment Tax Assessment Total Assessment is a certain percentage of the fair market value that is determined by local assessors to be the total taxable value of land and additions on the property. | Land | Improvement |
|---|---|---|---|---|
| 2024 | $2,593 | $22,104 | $3,034 | $19,070 |
| 2023 | $2,593 | $22,104 | $3,034 | $19,070 |
| 2022 | $595 | $4,551 | $4,551 | $0 |
| 2021 | $298 | $2,276 | $2,276 | $0 |
Property History
| Date | Event | Price | List to Sale | Price per Sq Ft | Prior Sale |
|---|---|---|---|---|---|
| 09/10/2025 09/10/25 | For Sale | $360,000 | +11.8% | $136 / Sq Ft | |
| 03/18/2022 03/18/22 | Sold | -- | -- | -- | View Prior Sale |
| 12/12/2021 12/12/21 | Pending | -- | -- | -- | |
| 12/12/2021 12/12/21 | For Sale | $321,900 | -- | $131 / Sq Ft |
Purchase History
| Date | Type | Sale Price | Title Company |
|---|---|---|---|
| Special Warranty Deed | -- | Dhi Title | |
| Special Warranty Deed | -- | Dhi Title | |
| Special Warranty Deed | -- | Dhi Title |
Mortgage History
| Date | Status | Loan Amount | Loan Type |
|---|---|---|---|
| Open | $247,961 | Construction | |
| Closed | $247,961 | Construction |
Source: MLS United
MLS Number: 4125160
APN: 07130742.000
- 7220 Barley Dr
- 2501 Shelby Ln
- 7308 Shearwater Way
- 6678 Sugarcane Cir
- 2311 Shelby Ln
- 6681 Sugarcane Cir
- 2204 Shelby Ln
- 6896 Sweetclover Dr
- 122 Gannet Ln
- 1210 Merritt Ln
- 1079 Brackish Place
- 84 Saltmeadow Cir
- 1070 Brackish Place
- 7809 Clamshell Ave
- 124 Oystercatcher Cove
- 112 Oystercatcher Cove
- 1205 Jean Ln
- 70 Saltmeadow Cir
- 125 Brackish Place
- 1027 Brackish Place
- 132 Needlerush Place
- 1070 Brackish Place
- 8001 Westwood Cir
- 8004 Westwood Cir
- 8029 Westwood Cir
- 1632 Emerald Lakes Dr
- 1 Golfing Green Dr
- 6817 Red Bud Ln
- 1417 Willow St
- 8008 Belle Fontaine Dr Unit ID1268887P
- 6717 Belle Fontaine Dr Unit ID1032111P
- 6001 Belle Fontaine Dr Unit ID1303415P
- 1605 S 9th St
- 1517 Porpoise St
- 8909 Mermaid Ave
- 3111 Village Cir
- 2421 Beachview Dr Unit 4
- 2421 Beachview Dr Unit B 7
- 2421 Beachview Dr Unit B11
- 2829 Villa Venezia Ct
