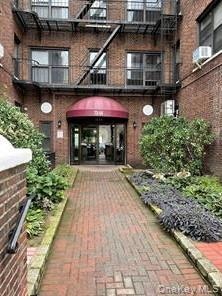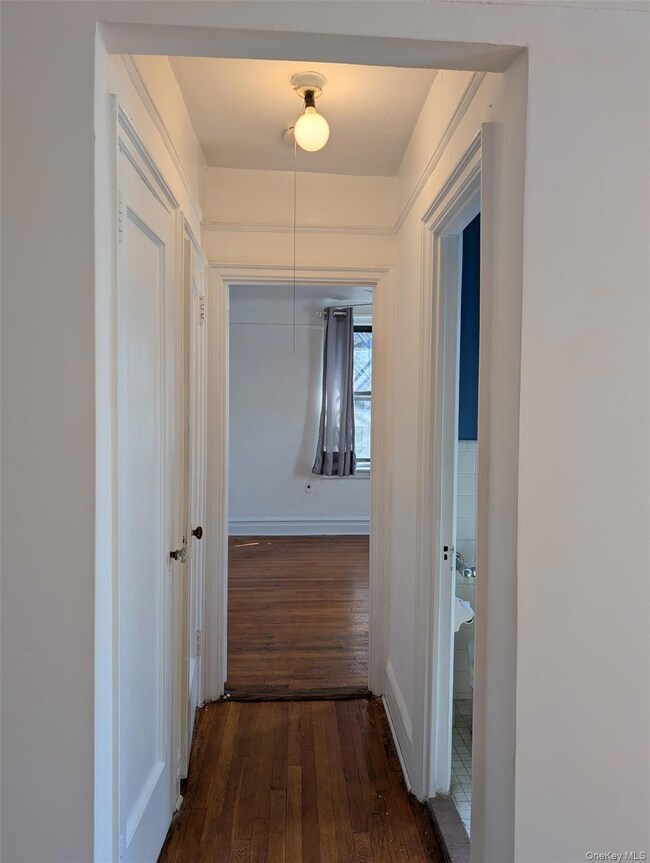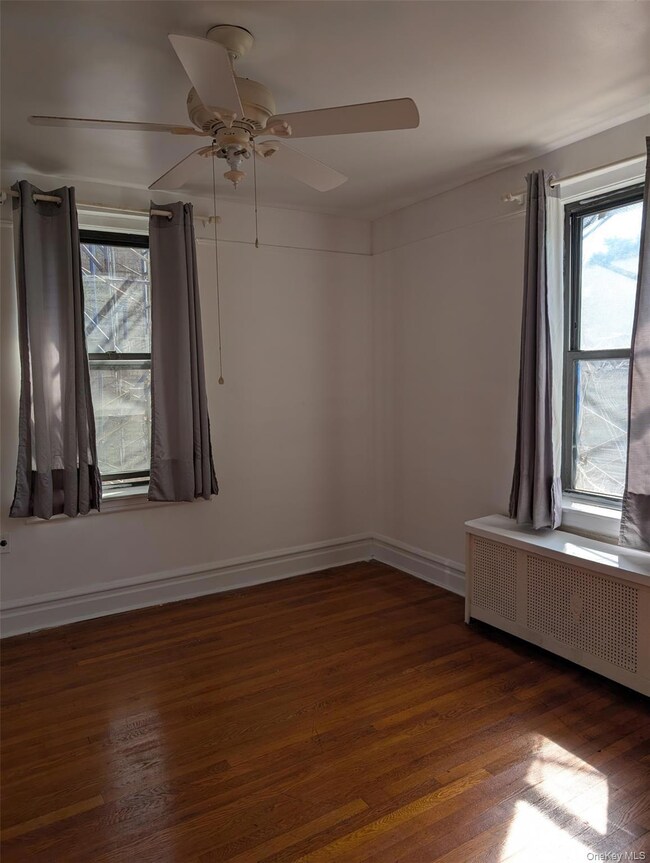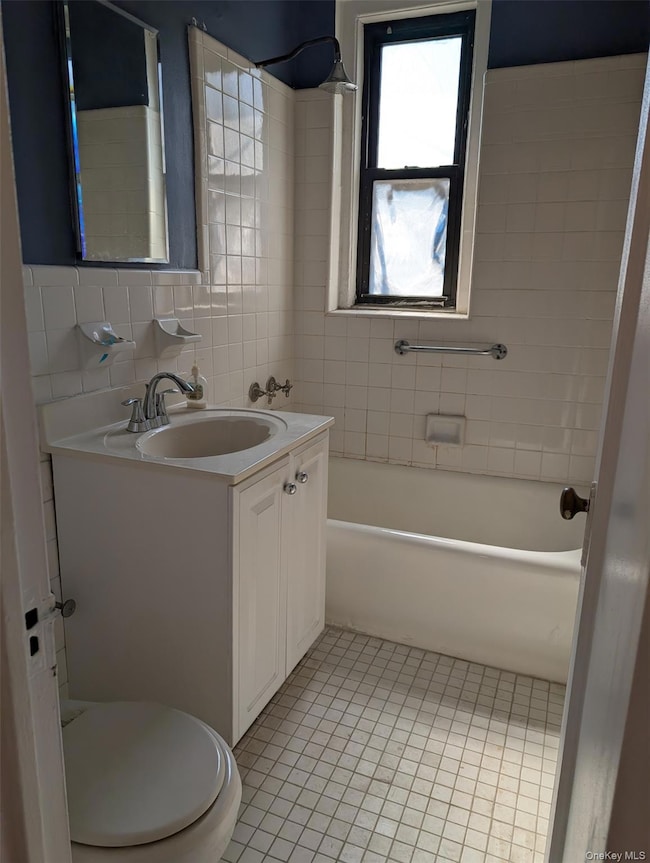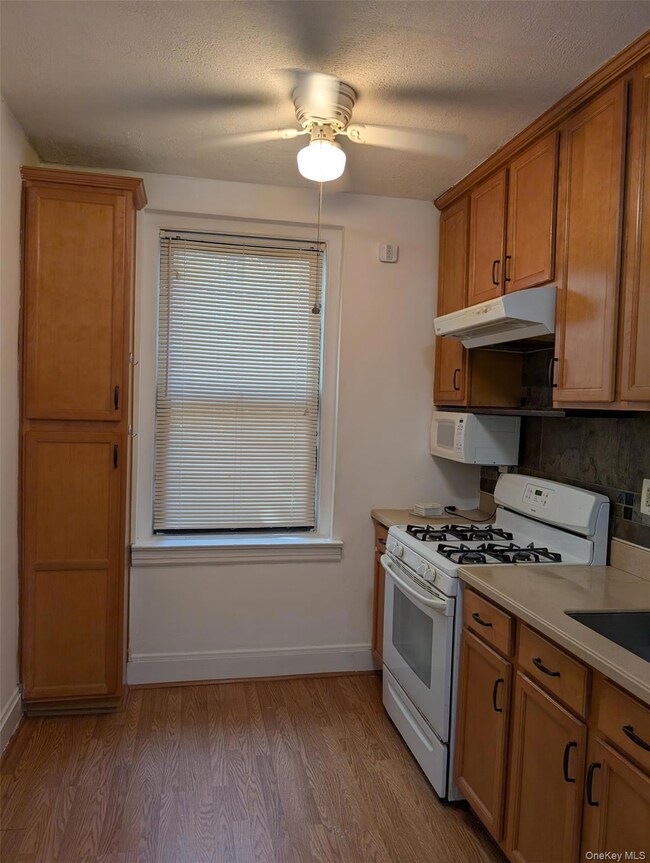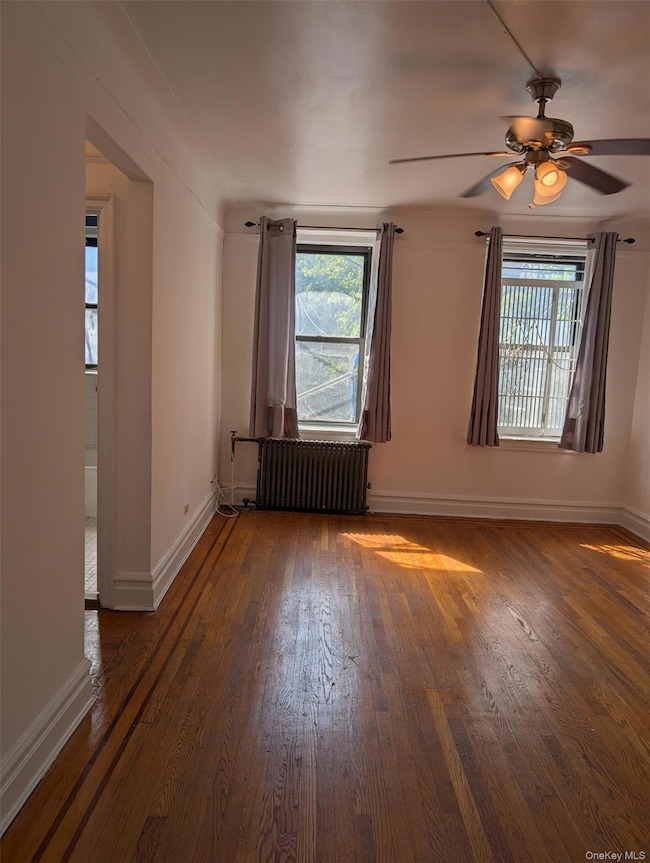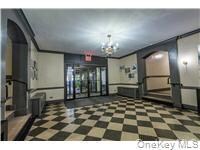Estimated payment $3,604/month
Highlights
- Building Security
- 4-minute walk to Forest Hills Station
- Main Floor Bedroom
- Ps 101 School In The Gardens Rated A
- 0.3 Acre Lot
- 4-minute walk to Hawthorne Park Forest Hills
About This Home
Nestled in the heart of Forest Hills, this well maintained, one bedroom, one full bathroom condo has a southeast exposure in a very convenient area on Austin Street!! Close to 75Ave subway station on Queens Blvd. The apartment is approximately 709 sq. ft of space with a large living room, large bedroom, and lots of closets! With an abundance of natural light, this bright and spacious condo has large windows in every room! Amenities include on-site laundry, bike storage, live-in super and a secure entry system. Austin St. is a mecca of excellent shopping, dining and convenient access to E, F, M, and R subway lines, plus the LIRR. Very convenient to places of worship and schools. Actual common charges are $710.83 and an assessment charge may be added of $289.36
Listing Agent
LAFFEY REAL ESTATE Brokerage Phone: 718-347-3202 License #30GH0814246 Listed on: 08/05/2025
Open House Schedule
-
Saturday, November 22, 202512:00 to 2:00 pm11/22/2025 12:00:00 PM +00:0011/22/2025 2:00:00 PM +00:00Add to Calendar
-
Sunday, November 23, 202512:00 to 2:00 pm11/23/2025 12:00:00 PM +00:0011/23/2025 2:00:00 PM +00:00Add to Calendar
Property Details
Home Type
- Condominium
Est. Annual Taxes
- $3,227
Year Built
- Built in 1936
Lot Details
- North Facing Home
- Landscaped
HOA Fees
- $711 Monthly HOA Fees
Parking
- On-Street Parking
Home Design
- Brick Exterior Construction
Interior Spaces
- 709 Sq Ft Home
- High Ceiling
- Ceiling Fan
- Entrance Foyer
- Basement
Kitchen
- Convection Oven
- Gas Oven
Bedrooms and Bathrooms
- 1 Bedroom
- Main Floor Bedroom
- Bathroom on Main Level
- 1 Full Bathroom
Home Security
Schools
- Ps 101 School In The Gardens Elementary School
- JHS 190 Russell Sage Middle School
- Forest Hills High School
Utilities
- Multiple cooling system units
- Heating System Uses Natural Gas
- Natural Gas Connected
- Cable TV Available
Listing and Financial Details
- Assessor Parcel Number 03255-1031
Community Details
Overview
- Association fees include common area maintenance, exterior maintenance, grounds care, heat, hot water, sewer, snow removal, trash, water
- Maintained Community
Recreation
- Snow Removal
Pet Policy
- No Pets Allowed
Security
- Building Security
- Building Fire Alarm
- Fire Escape
Additional Features
- Security
- Elevator
Map
About This Building
Home Values in the Area
Average Home Value in this Area
Tax History
| Year | Tax Paid | Tax Assessment Tax Assessment Total Assessment is a certain percentage of the fair market value that is determined by local assessors to be the total taxable value of land and additions on the property. | Land | Improvement |
|---|---|---|---|---|
| 2025 | $4,467 | $39,163 | $2,079 | $37,084 |
| 2024 | $3,227 | $38,052 | $2,079 | $35,973 |
| 2023 | $4,268 | $36,457 | $2,079 | $34,378 |
| 2022 | $4,088 | $38,010 | $2,079 | $35,931 |
| 2021 | $2,708 | $33,074 | $2,079 | $30,995 |
| 2020 | $2,800 | $37,368 | $2,079 | $35,289 |
| 2019 | $2,667 | $36,692 | $2,079 | $34,613 |
| 2018 | $3,445 | $29,413 | $2,079 | $27,334 |
| 2017 | $3,271 | $27,438 | $2,078 | $25,360 |
| 2016 | $3,006 | $27,438 | $2,078 | $25,360 |
| 2015 | $1,515 | $24,122 | $2,078 | $22,044 |
| 2014 | $1,515 | $22,805 | $2,078 | $20,727 |
Property History
| Date | Event | Price | List to Sale | Price per Sq Ft |
|---|---|---|---|---|
| 08/20/2025 08/20/25 | Price Changed | $498,000 | -3.3% | $702 / Sq Ft |
| 08/05/2025 08/05/25 | For Sale | $515,000 | -- | $726 / Sq Ft |
Purchase History
| Date | Type | Sale Price | Title Company |
|---|---|---|---|
| Deed | $360,000 | -- | |
| Condominium Deed | -- | -- |
Source: OneKey® MLS
MLS Number: 897610
APN: 03255-1031
- 72-34 Austin St Unit D4
- 72-34 Austin St Unit F7
- 72-34 Austin St Unit E3
- 7234 Austin St Unit D11
- 109-19 72nd Rd Unit 7B
- 109-19 72nd Rd Unit Ph7F
- 109-20 Queens Blvd Unit 6D
- 109-14 Ascan Ave Unit 4J
- 109-14 Ascan Ave Unit 1D
- 73-20 Austin St Unit 2E
- 108-15 72nd Ave Unit 6A
- 108-15 72nd Ave Unit 6B
- 108-15 72nd Ave Unit 2A
- 108-15 72nd Ave Unit 7C
- 108-15 72nd Ave Unit 3C
- 108-15 72nd Ave Unit 7A
- 108-15 72nd Ave Unit 4A
- 108-15 72nd Ave Unit 6C
- 108-15 72nd Ave Unit 7B
- 108-15 72nd Ave Unit 2B
- 7234 Austin St Unit 10
- 104-20 Queens Blvd
- 110-21 73rd Rd Unit 5F
- 10933 71st Rd Unit 7G
- 10740 Queens Blvd
- 11211 75th Ave Unit 3
- 107-40 Queens Blvd Unit 9M
- 6 Burns St Unit B43
- 112-01 Queens Blvd Unit 23C
- 75-58 113th St Unit 3B
- 69-45 108th St Unit 9F
- 11315 76th Rd
- 105-02 Queens Blvd Unit 1114
- 105-02 Queens Blvd Unit 601
- 105-02 Queens Blvd Unit 1109
- 105-02 Queens Blvd Unit 411
- 105-02 Queens Blvd Unit 906
- 51 Ingram St
- 77-16 Kew Forest Ln
- 70-25 Yellowstone Blvd Unit 11D
