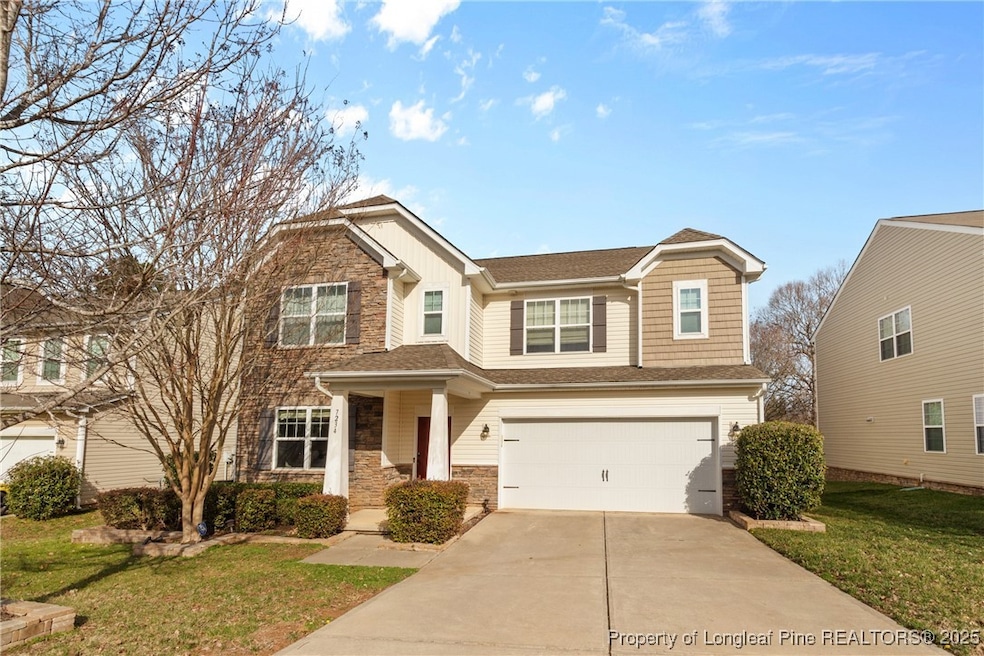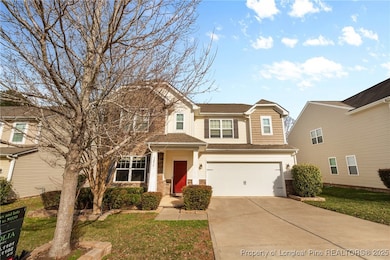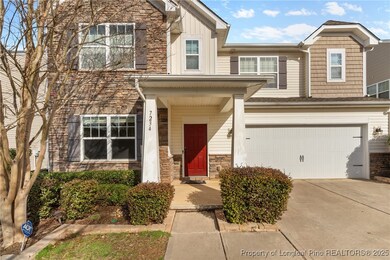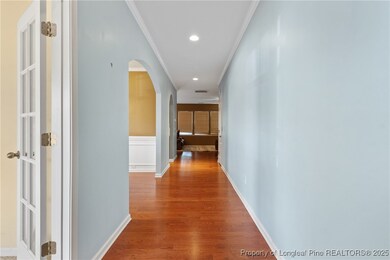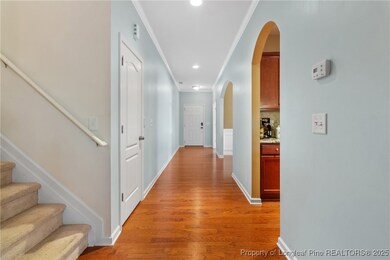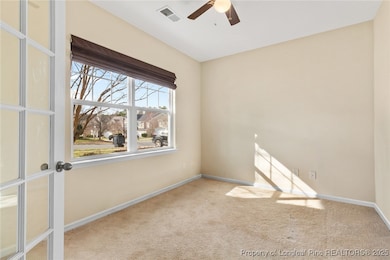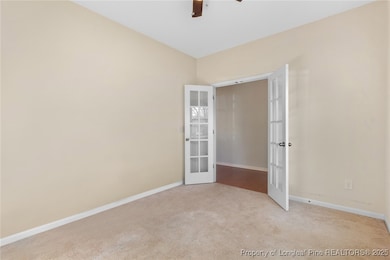7234 Kinley Commons Ln Charlotte, NC 28278
Dixie-Berryhill NeighborhoodEstimated payment $2,751/month
Highlights
- Clubhouse
- Wood Flooring
- Granite Countertops
- Deck
- Loft
- Community Pool
About This Home
Welcome to the beautiful Berewick community that offers community pool, walking trails, basketball courts, playground, and more! This gorgeous 5 bed 3 bath home is an amazing value in this community. Gorgeous stone work greets you as you approach the home. Large entry way opens up to a dedicated office with french doors. Just steps off the formal dining room is an open floor plan with a large chef's kitchen w/granite counters, SS appliances, gas range, bar seating and tons of storage! Expansive living room w/wood floors, fireplace, and large windows. Upstairs you will find the large master bedroom w/bath that has a tile shower, large soaker tub, dual vanities and walk in closet. The loft area is perfect for a movie room or second living. Great sized guest rooms upstairs share updated bath. Enjoy the private tree lined backyard from the deck or the custom paved fire pit area. Close proximity to the outlet mall, airport, Lake Norman, and uptown.
Listing Agent
KELLER WILLIAMS REALTY (FAYETTEVILLE) License #. Listed on: 02/20/2025

Home Details
Home Type
- Single Family
Est. Annual Taxes
- $2,794
Year Built
- Built in 2012
Lot Details
- Street terminates at a dead end
- Interior Lot
- Property is in good condition
HOA Fees
- $67 Monthly HOA Fees
Parking
- 2 Car Attached Garage
Home Design
- Brick Veneer
- Slab Foundation
Interior Spaces
- 2,920 Sq Ft Home
- 2-Story Property
- Ceiling Fan
- Gas Log Fireplace
- Family Room
- Formal Dining Room
- Home Office
- Loft
- Laundry Room
Kitchen
- Breakfast Area or Nook
- Eat-In Kitchen
- Gas Cooktop
- Dishwasher
- Granite Countertops
Flooring
- Wood
- Carpet
- Tile
Bedrooms and Bathrooms
- 5 Bedrooms
- 3 Full Bathrooms
- Double Vanity
- Garden Bath
- Separate Shower
Outdoor Features
- Deck
- Patio
- Playground
Schools
- Charlotte Mecklenburg Schools Middle School
- Charlotte Mecklenburg Schools High School
Utilities
- Central Air
- Heat Pump System
Listing and Financial Details
- Exclusions: Personal Items
- Assessor Parcel Number 199-256-20
- Seller Considering Concessions
Community Details
Overview
- Williams Doug Managment Association
Amenities
- Clubhouse
Recreation
- Community Pool
Map
Home Values in the Area
Average Home Value in this Area
Tax History
| Year | Tax Paid | Tax Assessment Tax Assessment Total Assessment is a certain percentage of the fair market value that is determined by local assessors to be the total taxable value of land and additions on the property. | Land | Improvement |
|---|---|---|---|---|
| 2025 | $2,794 | $444,100 | $95,000 | $349,100 |
| 2024 | $2,794 | $444,100 | $95,000 | $349,100 |
| 2023 | $2,794 | $444,100 | $95,000 | $349,100 |
| 2022 | $2,338 | $301,400 | $65,000 | $236,400 |
| 2021 | $2,677 | $301,400 | $65,000 | $236,400 |
| 2020 | $2,662 | $301,400 | $65,000 | $236,400 |
| 2019 | $2,631 | $301,400 | $65,000 | $236,400 |
| 2018 | $2,548 | $225,500 | $57,000 | $168,500 |
| 2017 | $2,529 | $225,600 | $57,000 | $168,600 |
| 2016 | $2,494 | $225,500 | $57,000 | $168,500 |
| 2015 | $2,468 | $225,500 | $57,000 | $168,500 |
| 2014 | $2,426 | $225,500 | $57,000 | $168,500 |
Property History
| Date | Event | Price | Change | Sq Ft Price |
|---|---|---|---|---|
| 08/12/2025 08/12/25 | Price Changed | $460,000 | -2.1% | $158 / Sq Ft |
| 08/01/2025 08/01/25 | For Sale | $470,000 | 0.0% | $161 / Sq Ft |
| 07/31/2025 07/31/25 | Off Market | $470,000 | -- | -- |
| 06/27/2025 06/27/25 | Price Changed | $470,000 | -3.1% | $161 / Sq Ft |
| 03/29/2025 03/29/25 | Price Changed | $485,000 | -2.8% | $166 / Sq Ft |
| 02/20/2025 02/20/25 | For Sale | $499,000 | -- | $171 / Sq Ft |
Purchase History
| Date | Type | Sale Price | Title Company |
|---|---|---|---|
| Warranty Deed | $370,000 | None Available | |
| Special Warranty Deed | $211,000 | None Available | |
| Warranty Deed | $240,000 | None Available | |
| Special Warranty Deed | -- | None Available | |
| Special Warranty Deed | $240,000 | None Available |
Mortgage History
| Date | Status | Loan Amount | Loan Type |
|---|---|---|---|
| Open | $19,508 | New Conventional | |
| Closed | $20,806 | VA | |
| Open | $356,900 | VA | |
| Previous Owner | $90,000 | Credit Line Revolving | |
| Previous Owner | $57,000 | Credit Line Revolving | |
| Previous Owner | $60,268 | No Value Available | |
| Previous Owner | $211,000 | New Conventional |
Source: Longleaf Pine REALTORS®
MLS Number: 739147
APN: 199-256-20
- 5918 Kelyn Hills Dr
- 7108 Kinley Commons Ln
- 8347 Dallas Bay Rd
- 9229 Inverness Bay Rd
- 10004 Perth Moor Rd
- 6726 Carradale Way
- 9614 Springholm Dr
- 6604 Hermsley Rd
- 5709 Selkirkshire Rd
- 7223 Lochy Ln
- 7325 Dulnian Way
- 7333 Dulnian Way
- 9006 Gailes Dr
- 6024 Langwell Ln
- 10817 Bere Island Dr
- 9013 Gailes Dr
- 5933 Kirkwynd Commons Dr
- 6020 Trailwater Rd
- 8924 Loch Glen Way
- 5663 Garrow Glen Rd
- 7334 Dulnian Way
- 9547 Glenburn Ln
- 5620 Garrow Glen Rd
- 5840 Dixie River Rd
- 10219 Trailmoor Rd
- 7015 Skye Bridge Way
- 5620 Keltonwood Rd
- 6728 Evanton Loch Rd
- 10223 Kelso Ct
- 8935 Oransay Way
- 9550 Gannon Dr
- 9007 Seamill Rd
- 5500 Shopton Rd
- 5839 Eleanor Rigby Rd
- 10325 Solar Way
- 10818 Slalom Hill Rd
- 10415 Paisley Abbey Ln
- 5547 Mt Mansfield Rd
- 3010 Furr Ct
- 3230 Furr Ct Unit 201
