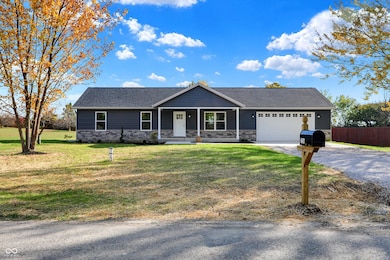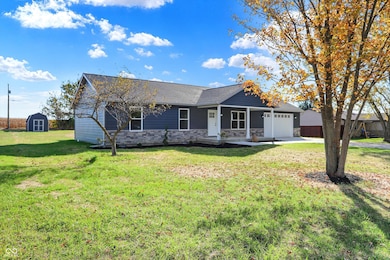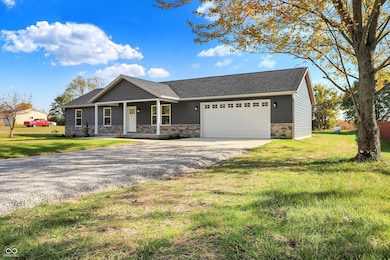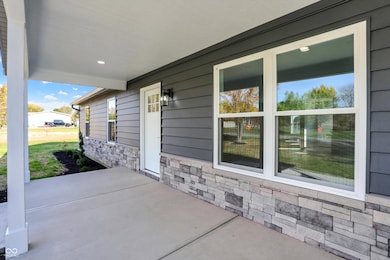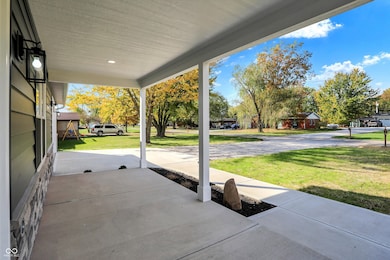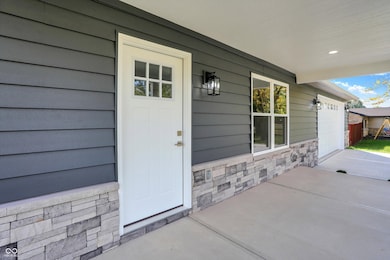7234 N Christopher Ln Fairland, IN 46126
Estimated payment $1,568/month
Highlights
- New Construction
- 2 Car Attached Garage
- Woodwork
- Ranch Style House
- Eat-In Kitchen
- Walk-In Closet
About This Home
RARE opportunity to buy a BRAND-NEW home in Triton Schools! Pull up prepared to be wowed! This beauty boasts of 3bds, 2 bths, laundry, office, and open concept LR/Kit in 1,604 sq ft on almost 1/2 acre, only 5 minutes to the Fairland or London Road and I74 exit ramps! Enter entertainment central from the covered front porch, with a prime view of the spectacular kitchen, built with white shaker cabinets, fantasy brown granite, and a pantry closet with easy access to the rear patio for all of your summer cookouts! Split floor plan, continue into the primary suite where you can watch the sun rise over the field to the east, with a full bath, walk in closet, and private exit to the rear patio! Head back through the dining area, turn right down the hall, find the laundry/mech room w/ a wash tub immed on the right and office to your left. 2 bdrms and bath follow! Schedule your personal tour today!
Home Details
Home Type
- Single Family
Est. Annual Taxes
- $178
Year Built
- Built in 2024 | New Construction
Lot Details
- 0.48 Acre Lot
- Rural Setting
Parking
- 2 Car Attached Garage
Home Design
- Ranch Style House
- Block Foundation
- Cultured Stone Exterior
- Vinyl Siding
Interior Spaces
- 1,604 Sq Ft Home
- Woodwork
- Combination Kitchen and Dining Room
- Sump Pump
- Pull Down Stairs to Attic
Kitchen
- Eat-In Kitchen
- Breakfast Bar
- Electric Oven
- Microwave
- Dishwasher
Flooring
- Carpet
- Vinyl Plank
Bedrooms and Bathrooms
- 3 Bedrooms
- Walk-In Closet
- 2 Full Bathrooms
Laundry
- Laundry Room
- Washer and Dryer Hookup
Outdoor Features
- Shed
Schools
- Triton Central Elementary School
- Triton Central Middle School
- Triton Central High School
Utilities
- Forced Air Heating and Cooling System
- Heating System Powered By Leased Propane
- Heating System Uses Propane
- Well
- Electric Water Heater
Community Details
- Carmarla Subdivision
Listing and Financial Details
- Tax Lot 53
- Assessor Parcel Number 730228300053000013
Map
Home Values in the Area
Average Home Value in this Area
Tax History
| Year | Tax Paid | Tax Assessment Tax Assessment Total Assessment is a certain percentage of the fair market value that is determined by local assessors to be the total taxable value of land and additions on the property. | Land | Improvement |
|---|---|---|---|---|
| 2024 | $209 | $16,000 | $16,000 | $0 |
| 2023 | $163 | $16,000 | $16,000 | $0 |
| 2022 | $222 | $16,000 | $16,000 | $0 |
| 2021 | $223 | $16,000 | $16,000 | $0 |
| 2020 | $221 | $16,000 | $16,000 | $0 |
| 2019 | $196 | $13,900 | $13,900 | $0 |
| 2018 | $176 | $12,700 | $12,700 | $0 |
| 2017 | $174 | $12,700 | $12,700 | $0 |
| 2016 | $174 | $13,700 | $12,700 | $1,000 |
| 2014 | $163 | $13,700 | $12,700 | $1,000 |
| 2013 | $163 | $13,700 | $12,700 | $1,000 |
Property History
| Date | Event | Price | List to Sale | Price per Sq Ft |
|---|---|---|---|---|
| 11/12/2025 11/12/25 | For Sale | $295,000 | 0.0% | $184 / Sq Ft |
| 11/03/2025 11/03/25 | Pending | -- | -- | -- |
| 10/30/2025 10/30/25 | Price Changed | $295,000 | -10.3% | $184 / Sq Ft |
| 10/09/2025 10/09/25 | Price Changed | $329,000 | -4.1% | $205 / Sq Ft |
| 09/10/2025 09/10/25 | Price Changed | $343,000 | -4.6% | $214 / Sq Ft |
| 08/19/2025 08/19/25 | Price Changed | $359,500 | -2.8% | $224 / Sq Ft |
| 06/05/2025 06/05/25 | Price Changed | $369,900 | -0.8% | $231 / Sq Ft |
| 04/24/2025 04/24/25 | Price Changed | $373,000 | -0.5% | $233 / Sq Ft |
| 11/13/2024 11/13/24 | Price Changed | $375,000 | -1.3% | $234 / Sq Ft |
| 10/24/2024 10/24/24 | For Sale | $379,900 | -- | $237 / Sq Ft |
Purchase History
| Date | Type | Sale Price | Title Company |
|---|---|---|---|
| Warranty Deed | -- | None Listed On Document | |
| Warranty Deed | -- | Deyoung Andrew James | |
| Warranty Deed | -- | None Available |
Source: MIBOR Broker Listing Cooperative®
MLS Number: 22006788
APN: 73-02-28-300-053.000-013
- 5684 N Vinton Hills Dr
- 5682 N Michigan Rd
- 6581 W 800 N
- 8163 N Frontage Rd
- 8167 N Sugar Creek Myrtle Ln
- 8098 N 700 W
- 212 W Burnside Ave
- 201 W Burnside Ave
- 102 W Main St
- 9471 N 675 W
- 106 W Washington St
- 211 W Washington St
- 5442 W 400 N
- 3917 N 525 W
- 3179 W 400 N
- N 850 W Fairland
- 4450 W 300 N
- 8990 N 850 W
- 3389 W 300 N
- 11546 N Shelby 300 W
- 940 W 1090 N
- 8118 Gathering Ln
- 2950 W U S 52 Unit 13
- 2950 W U S 52 Unit 9
- 4881 300w Unit 5
- 4881 S 300 W Unit 5
- 4291-4298 Eclipse Way
- 9 E Rafferty Rd
- 2301 Raleigh Blvd
- 1713 Cimarron Place Dr
- 7305 Sayers Rd
- 10412 Pintail Ln
- 515 W Franklin St
- 617 W Franklin St Unit 5
- 8351 Brambleberry Dr
- 8233 Twin River Dr
- 8209 Twin River Dr
- 5344 Orwell Ct
- 303 W Hendricks St Unit 309 W Hendrick St
- 106 W Broadway St Unit X

