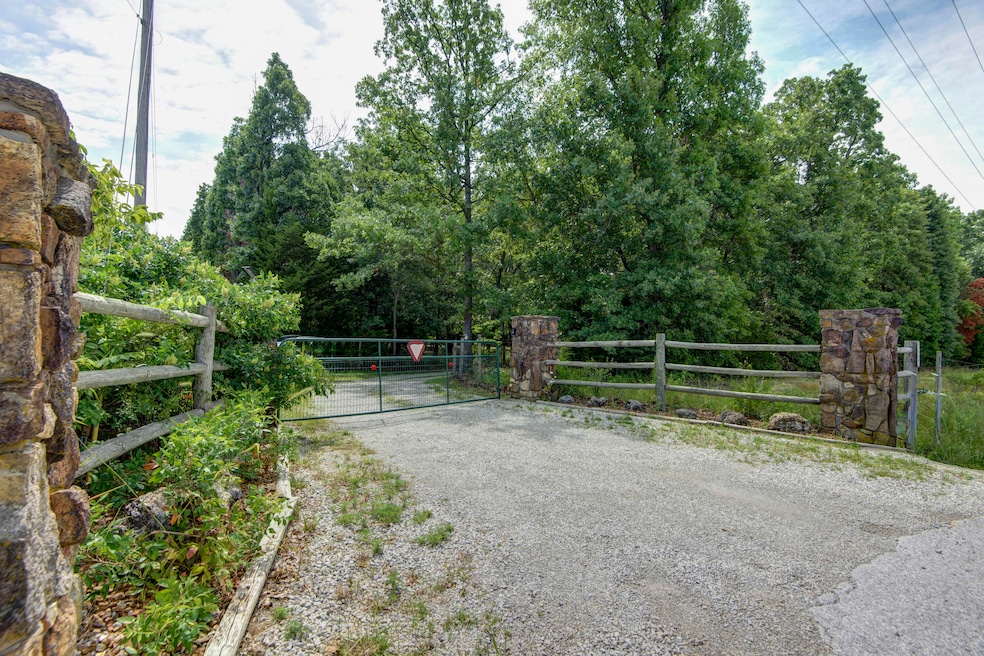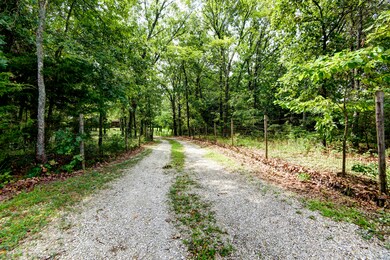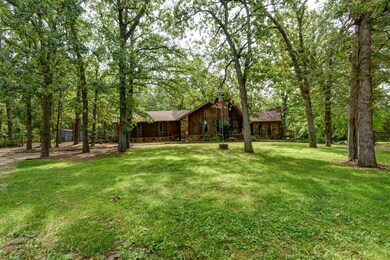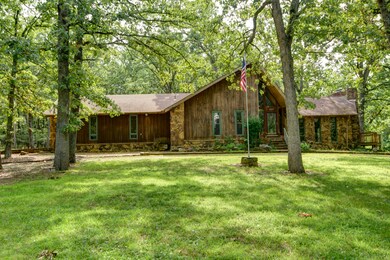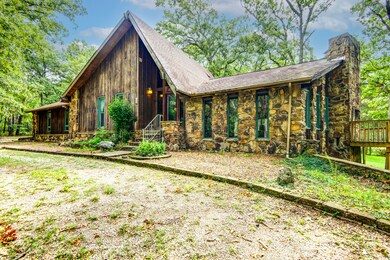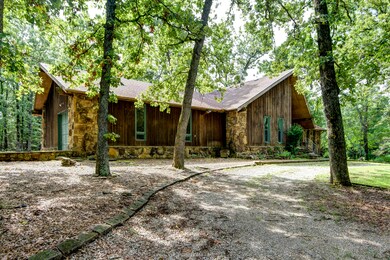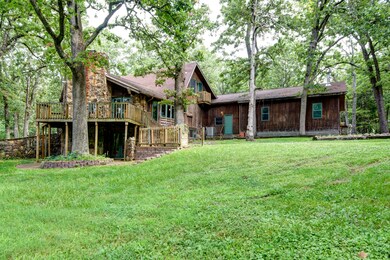HUGE PRICE DROP to make this country retreat your own! These 15 wooded acres are a nature lover's dream with everything you could imagine at your doorstep - from the 100 yard archery range to the rifle & pistol ranges to the above ground pool, RV/walking trails & wildlife galore - it's easy to see why this one owner, custom built home has never been on the market. Unique features lend to the popular mid-century modern design with warm wood tones & simplistic stone accents. The main floor offers a grand entry opening into a multi-level kitchen, dining & sunken living room with soaring ceilings, natural lighting & stunning hardwoods. Your updated kitchen offers granite, stainless appliances w/ refrigerator, island, pantry & huge mudroom. The main floor primary bedroom has a Texas sized ensuite with 2 oversized walk-in closets, wall safe, walk-in shower, separate vanities & private toilet area. Upstairs provides a large bedroom, multiple closets & flex space reading nook/office or playroom. Your walkout basement is unlike any other ready for the hobby enthusiast! With a 3rd bedroom plus game room family room with pool table, a possible non-conforming 4th bedroom with hidden safe room through the closet, gun/archery room, craft space & multiple storage rooms - the basement has endless possibilities. Don't worry about losing your attached garage - you have that PLUS 2 MORE attached workshops! Not enough? There's another 2 car garage as well. Other perks include central vac, electric entry security gate, attic fan, floor to ceiling wood burning fireplaces, 220 hook ups, deck, covered back patio & storage for days! If that's not enough, explore the rest of your outdoor oasis with 3 ponds, natural spring, garden, landscaping with water feature & outdoor sheds. This isn't just a house, it's a home with a warmth you'll feel the moment you walk through the door. Enjoy private living with a slower paced lifestyle, 1/2 mile walk to Fellows Lake & just miles to town.

