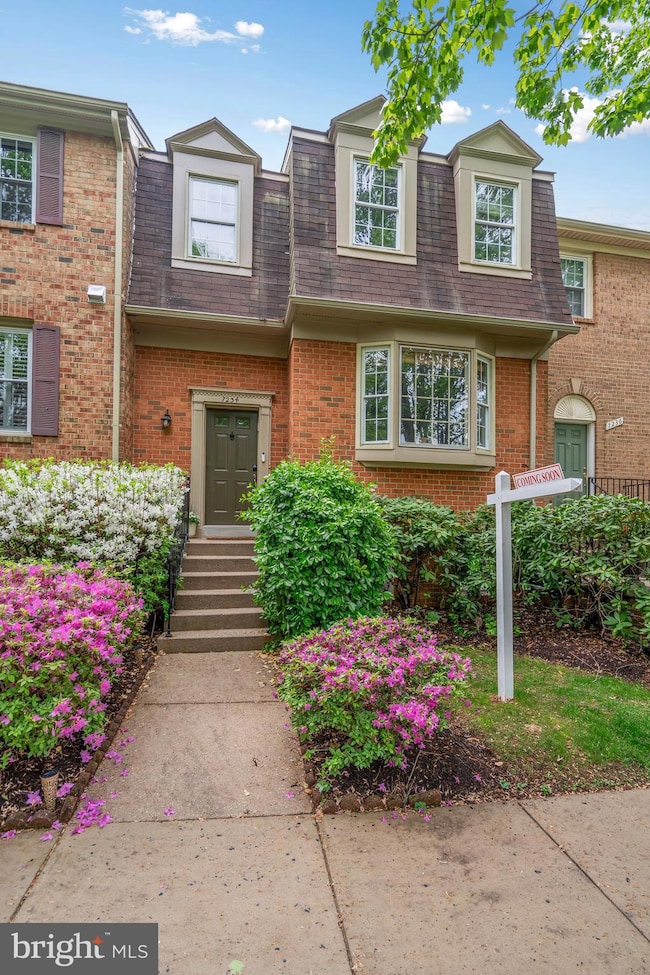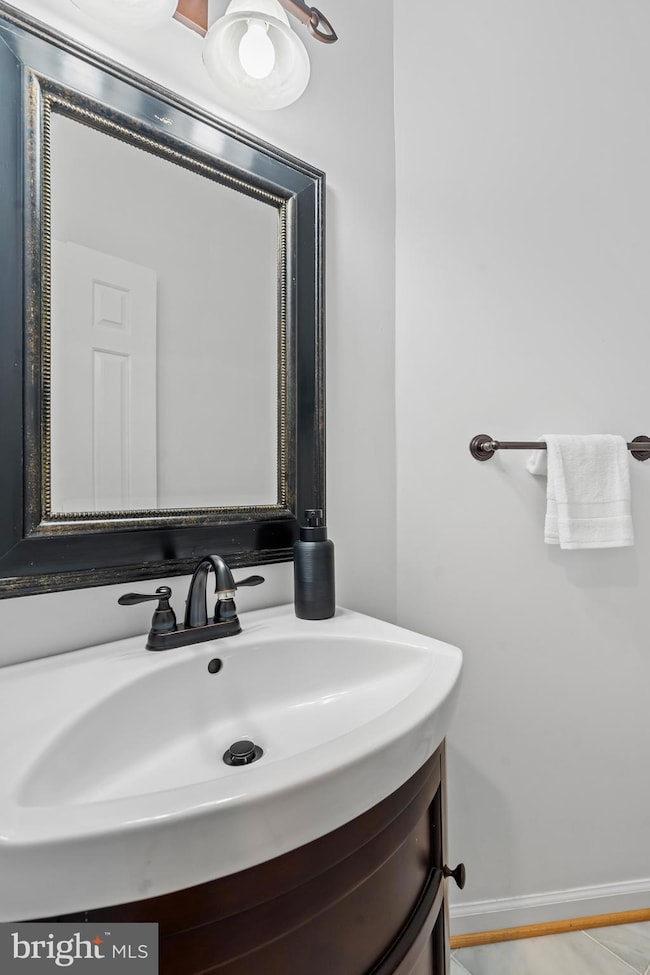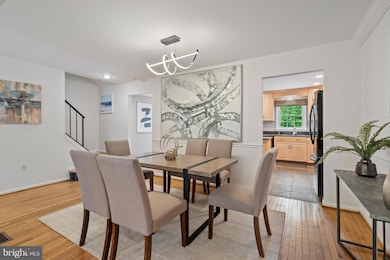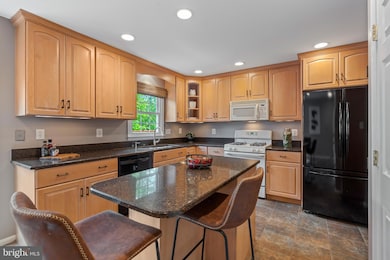
7234 Taveshire Way Bethesda, MD 20817
West Bethesda NeighborhoodEstimated payment $5,531/month
Highlights
- Colonial Architecture
- 1 Fireplace
- Forced Air Heating and Cooling System
- Seven Locks Elementary School Rated A
About This Home
A motivated seller means this is the best Value in the Community in over a year! Tucked into the charming, tree-lined community of Wildwood Hills, 7234 Taveshire Way offers an exceptional blend of space, updates, and convenience. Freshly painted inside and out, this 4-bedroom, 3.5-bathroom brick townhome is move-in ready and perfectly positioned near shopping, major commuter routes, and downtown Bethesda.
Spread across three thoughtfully designed levels, the home features a welcoming foyer leading to an airy main level that lives more like a detached home. The expansive living and dining areas are perfect for entertaining, while the updated kitchen offers generous cabinetry, granite countertops, and a sunny layout. Step outside onto the private, recently refreshed rear patio—perfect for relaxing or al fresco dining—with newly stained fencing surrounding the peaceful courtyard.
Upstairs, you’ll find three bedrooms, including a spacious primary suite with soaring ceilings, a large walk-in closet, and an en-suite bath. The staircases and upper hallway feature new high-quality hardwood flooring, while the three bedrooms offer plush carpeting for cozy comfort.
The finished lower level provides fantastic flexibility, including a large family room with an electric fireplace insert (the original wood-burning fireplace is still intact), a fourth bedroom or guest space, an updated laundry area with new doors for added functionality, and direct walk-out access to the backyard. Electric fireplace logs convey.
Additional thoughtful upgrades include a Nest doorbell, smart keypad entry (remotely operable), a security camera in the backyard, updated hardware throughout the upper level, and newly painted stair risers for a cohesive, modern look.
Welcome home!
Townhouse Details
Home Type
- Townhome
Est. Annual Taxes
- $8,300
Year Built
- Built in 1983
Lot Details
- 1,859 Sq Ft Lot
HOA Fees
- $132 Monthly HOA Fees
Home Design
- Colonial Architecture
- Block Foundation
- Frame Construction
Interior Spaces
- Property has 3 Levels
- 1 Fireplace
Bedrooms and Bathrooms
Finished Basement
- Exterior Basement Entry
- Basement with some natural light
Parking
- Assigned parking located at #27
- Parking Lot
- 1 Assigned Parking Space
Utilities
- Forced Air Heating and Cooling System
- Natural Gas Water Heater
Community Details
- Wildwood Hills Subdivision
Listing and Financial Details
- Tax Lot 10
- Assessor Parcel Number 161002267832
Map
Home Values in the Area
Average Home Value in this Area
Tax History
| Year | Tax Paid | Tax Assessment Tax Assessment Total Assessment is a certain percentage of the fair market value that is determined by local assessors to be the total taxable value of land and additions on the property. | Land | Improvement |
|---|---|---|---|---|
| 2024 | $8,300 | $690,067 | $0 | $0 |
| 2023 | $7,073 | $644,833 | $0 | $0 |
| 2022 | $6,252 | $599,600 | $300,000 | $299,600 |
| 2021 | $6,148 | $598,100 | $0 | $0 |
| 2020 | $6,148 | $596,600 | $0 | $0 |
| 2019 | $6,118 | $595,100 | $300,000 | $295,100 |
| 2018 | $5,978 | $582,133 | $0 | $0 |
| 2017 | $5,950 | $569,167 | $0 | $0 |
| 2016 | $5,223 | $556,200 | $0 | $0 |
| 2015 | $5,223 | $549,067 | $0 | $0 |
| 2014 | $5,223 | $541,933 | $0 | $0 |
Property History
| Date | Event | Price | Change | Sq Ft Price |
|---|---|---|---|---|
| 06/23/2025 06/23/25 | Price Changed | $849,999 | -1.7% | $474 / Sq Ft |
| 06/13/2025 06/13/25 | Price Changed | $865,000 | -3.9% | $482 / Sq Ft |
| 06/03/2025 06/03/25 | Price Changed | $899,999 | -1.6% | $501 / Sq Ft |
| 04/28/2025 04/28/25 | For Sale | $915,000 | +12.3% | $510 / Sq Ft |
| 10/13/2023 10/13/23 | Sold | $815,000 | +2.0% | $454 / Sq Ft |
| 09/07/2023 09/07/23 | For Sale | $799,000 | -- | $445 / Sq Ft |
Purchase History
| Date | Type | Sale Price | Title Company |
|---|---|---|---|
| Interfamily Deed Transfer | -- | None Available | |
| Deed | $590,000 | -- | |
| Deed | $590,000 | -- |
Mortgage History
| Date | Status | Loan Amount | Loan Type |
|---|---|---|---|
| Open | $335,000 | New Conventional | |
| Closed | $397,400 | New Conventional | |
| Closed | $50,000 | Credit Line Revolving | |
| Closed | $407,000 | Stand Alone Second | |
| Closed | $417,000 | Stand Alone Refi Refinance Of Original Loan | |
| Closed | $417,000 | Purchase Money Mortgage | |
| Closed | $90,400 | Stand Alone Second |
Similar Homes in the area
Source: Bright MLS
MLS Number: MDMC2175858
APN: 10-02267832
- 7206 Taveshire Way
- 10227 Arizona Cir
- 7124 Swansong Way
- 7201 Thomas Branch Dr
- 10300 Westlake Dr Unit 210S
- 10300 Westlake Dr
- 7501 Democracy Blvd Unit 414
- 7425 Democracy Blvd
- 7420 Westlake Terrace Unit 1202
- 7420 Westlake Terrace Unit 1401
- 7420 Westlake Terrace Unit 304
- 7420 Westlake Terrace Unit 801
- 7420 Westlake Terrace Unit 1312
- 7420 Westlake Terrace Unit 607
- 7420 Westlake Terrace Unit 610
- 7504 Westlake Terrace
- 10320 Westlake Dr Unit 301
- 7420 Lakeview Dr Unit 210W
- 7505 Democracy Blvd Unit A-417
- 7322 Greentree Rd
- 7501 Democracy Blvd Unit B113
- 10300 Westlake Dr Unit S404
- 10300 Westlake Dr Unit 210S
- 7628 Westlake Terrace
- 7530 Westlake Terrace
- 7501 Democracy Blvd Unit B-112
- 7501 Democracy Blvd
- 7501 Democracy Blvd Unit 414
- 7420 Westlake Terrace Unit 1211
- 7505 Democracy Blvd Unit A427
- 7505 Democracy Blvd Unit A320
- 7505 Democracy Blvd Unit A-422
- 7400 Lakeview Dr
- 7420 Lakeview Dr Unit 207
- 7501 Spring Lake Dr Unit B2
- 10456 Parthenon Ct
- 7513 Spring Lake Dr
- 7401 Westlake Terrace Unit 303
- 7401 Westlake Terrace Unit 1209
- 7537 Spring Lake Dr Unit D2






