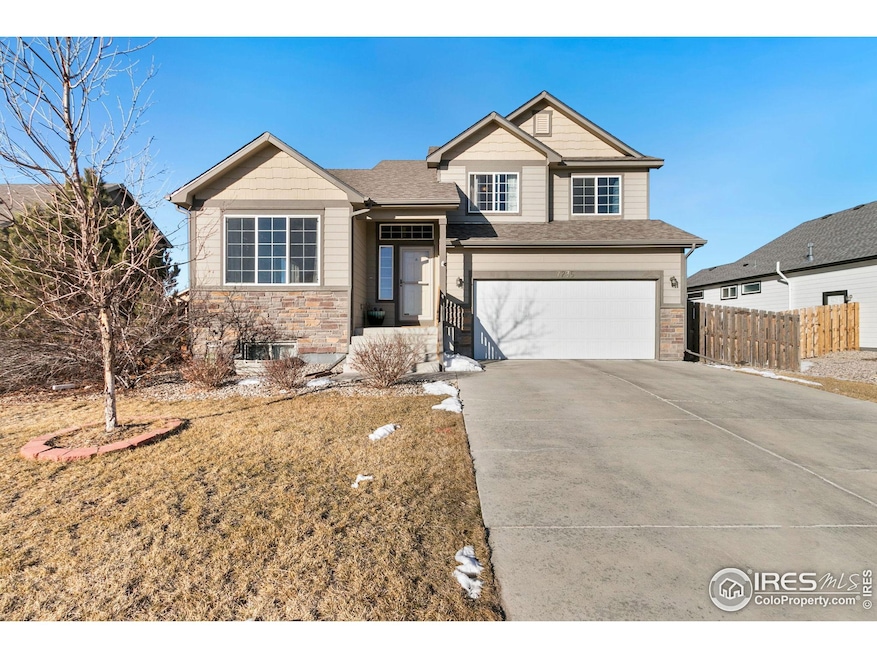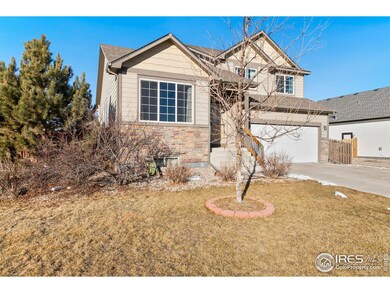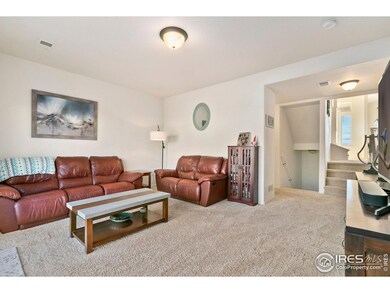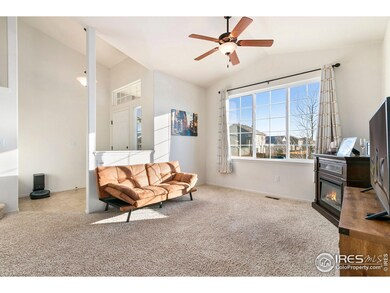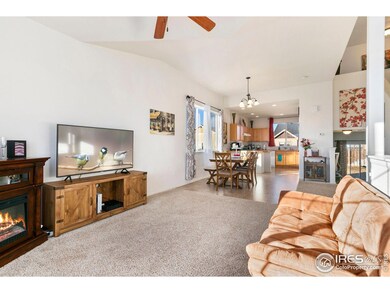
7235 Andover St Wellington, CO 80549
Highlights
- Open Floorplan
- Cathedral Ceiling
- Eat-In Kitchen
- Contemporary Architecture
- 3 Car Attached Garage
- Tandem Parking
About This Home
As of April 2023This 3 bedroom, 2.5 bathroom California split-level home offers flexibility and space with vaulted ceilings and an open floor plan. All 3 bedrooms are located on the upper level with large closets, a 5-piece en-suite, and convenient laundry room. The lower level offers a bonus family room with access to a fully-fenced backyard. The unfinished basement and attached tandem 3-car garage offers extra storage and parking. New roof installed in the Fall of 2022. Quick access to I-25.
Home Details
Home Type
- Single Family
Est. Annual Taxes
- $2,760
Year Built
- Built in 2013
Lot Details
- 7,649 Sq Ft Lot
- Fenced
- Level Lot
- Sprinkler System
HOA Fees
- $40 Monthly HOA Fees
Parking
- 3 Car Attached Garage
- Tandem Parking
Home Design
- Contemporary Architecture
- Wood Frame Construction
- Composition Roof
- Composition Shingle
- Stone
Interior Spaces
- 2,418 Sq Ft Home
- 4-Story Property
- Open Floorplan
- Cathedral Ceiling
- Family Room
- Unfinished Basement
Kitchen
- Eat-In Kitchen
- Electric Oven or Range
- Dishwasher
Flooring
- Carpet
- Vinyl
Bedrooms and Bathrooms
- 3 Bedrooms
Laundry
- Laundry on upper level
- Dryer
- Washer
Outdoor Features
- Patio
Schools
- Eyestone Elementary School
- Wellington Middle School
- Poudre High School
Utilities
- Forced Air Heating and Cooling System
- High Speed Internet
- Cable TV Available
Listing and Financial Details
- Assessor Parcel Number R1625801
Community Details
Overview
- Built by Journey Homes
- Park Meadows Subdivision
Recreation
- Park
Ownership History
Purchase Details
Home Financials for this Owner
Home Financials are based on the most recent Mortgage that was taken out on this home.Purchase Details
Home Financials for this Owner
Home Financials are based on the most recent Mortgage that was taken out on this home.Similar Homes in Wellington, CO
Home Values in the Area
Average Home Value in this Area
Purchase History
| Date | Type | Sale Price | Title Company |
|---|---|---|---|
| Warranty Deed | $450,000 | None Listed On Document | |
| Special Warranty Deed | $227,250 | Heritage Title |
Mortgage History
| Date | Status | Loan Amount | Loan Type |
|---|---|---|---|
| Open | $40,000 | Credit Line Revolving | |
| Open | $355,000 | New Conventional | |
| Previous Owner | $254,118 | VA | |
| Previous Owner | $229,125 | VA |
Property History
| Date | Event | Price | Change | Sq Ft Price |
|---|---|---|---|---|
| 07/22/2025 07/22/25 | For Sale | $469,999 | +4.4% | $192 / Sq Ft |
| 04/20/2023 04/20/23 | Sold | $450,000 | -2.2% | $186 / Sq Ft |
| 03/29/2023 03/29/23 | Pending | -- | -- | -- |
| 02/16/2023 02/16/23 | For Sale | $460,000 | +102.4% | $190 / Sq Ft |
| 01/28/2019 01/28/19 | Off Market | $227,250 | -- | -- |
| 04/04/2014 04/04/14 | Sold | $227,250 | +4.1% | $120 / Sq Ft |
| 03/05/2014 03/05/14 | Pending | -- | -- | -- |
| 11/08/2013 11/08/13 | For Sale | $218,250 | -- | $116 / Sq Ft |
Tax History Compared to Growth
Tax History
| Year | Tax Paid | Tax Assessment Tax Assessment Total Assessment is a certain percentage of the fair market value that is determined by local assessors to be the total taxable value of land and additions on the property. | Land | Improvement |
|---|---|---|---|---|
| 2025 | $3,251 | $33,125 | $5,695 | $27,430 |
| 2024 | $3,119 | $33,125 | $5,695 | $27,430 |
| 2022 | $2,723 | $24,818 | $4,170 | $20,648 |
| 2021 | $2,760 | $25,533 | $4,290 | $21,243 |
| 2020 | $2,680 | $24,604 | $3,654 | $20,950 |
| 2019 | $2,691 | $24,604 | $3,654 | $20,950 |
| 2018 | $2,179 | $20,412 | $3,679 | $16,733 |
| 2017 | $2,174 | $20,412 | $3,679 | $16,733 |
| 2016 | $1,824 | $18,141 | $3,184 | $14,957 |
| 2015 | $1,795 | $18,140 | $3,180 | $14,960 |
| 2014 | $1,954 | $19,550 | $2,310 | $17,240 |
Agents Affiliated with this Home
-
Steven Shafer

Seller's Agent in 2025
Steven Shafer
The Crisafulli Group
(719) 510-5875
205 Total Sales
-
Sonja Novitzki
S
Seller's Agent in 2023
Sonja Novitzki
RPM of the Rockies
(630) 453-1499
4 Total Sales
-
Anthony Owens

Buyer's Agent in 2023
Anthony Owens
Real Broker, LLC DBA Real
(303) 500-2162
21 Total Sales
-
Melissa Golba

Seller's Agent in 2014
Melissa Golba
Golba Group Real Estate LLC
(970) 227-7212
528 Total Sales
-
Jennifer Golden

Buyer's Agent in 2014
Jennifer Golden
Group Mulberry
(970) 223-0700
51 Total Sales
Map
Source: IRES MLS
MLS Number: 982114
APN: 88032-19-006
- 7266 Andover St
- 7347 Ocean Ridge St
- 7078 Loudon St
- 4260 Alder Creek Ln
- 4284 Cypress Ridge Ln
- 4202 Woodlake Ln
- 7084 Sumner St
- 4169 White Deer Ln
- 4586 Emerald Bay Ln
- 7037 Raleigh St
- 4171 Front Stretch Dr
- 7471 Starkweather Dr
- 4134 Cypress Ridge Ln
- 6949 Sumner St
- 7505 Little Fox Ln
- 7437 Home Stretch Dr
- 6932 NE Frontage Rd
- 6848 Pettigrew St
- 6836 Loudon St
- 4101 Crittenton Ln Unit 102
