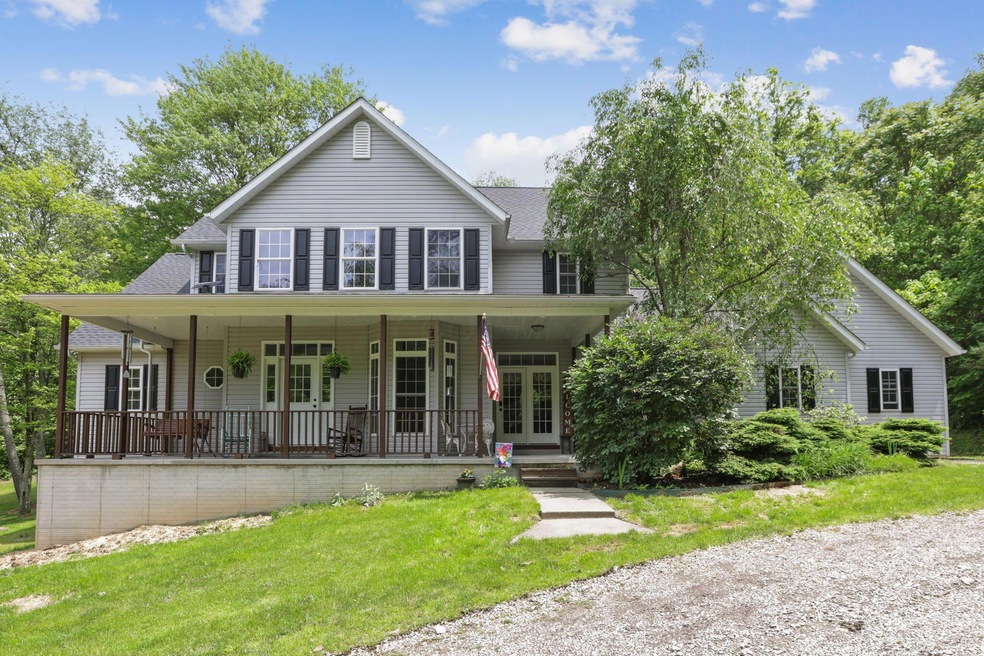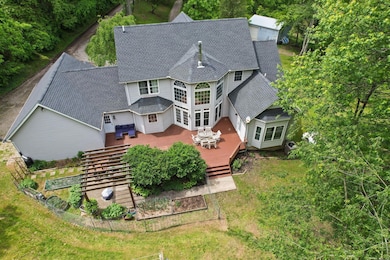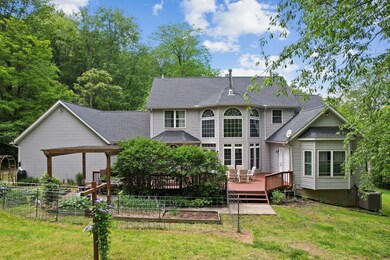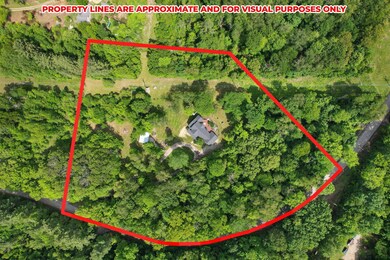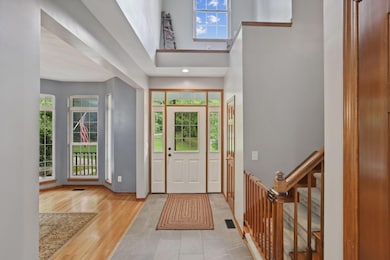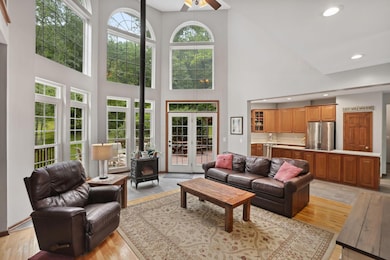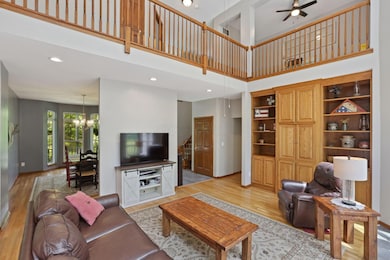
Estimated payment $4,462/month
Highlights
- Wood Burning Stove
- Traditional Architecture
- Loft
- Wooded Lot
- Main Floor Primary Bedroom
- 1 Fireplace
About This Home
Nestled on six acres, surrounded by woods and wildlife, this 4 Bedroom, 3.5 Bath home has been immaculately cared for and beautifully updated and features over 2,849 sq. ft. of living space. Wide open living area with vaulted ceiling, wall of windows, hardwood flooring, and wood-burning stove. The open-concept Kitchen with Quartz countertops, center island and SS appliances, flows seamlessly into the dining area. Abundant natural lighting throughout. First floor Laundry. Great updated floor plan with a first floor Master suite, features walk-in closet with built-ins, spacious updated bathroom with dual sinks, shower and whirlpool tub. Generously sized upper-level bedrooms with ample closet space and Jack and Jill bathroom and bonus loft area. Spacious walk-out, finished lower-level rec room and TV/Gaming space, wet bar, bedroom and full bath. Multiple outdoor living spaces, from the inviting front porch with built-in swing to the large rear deck and lower-level fire-pit and wood arbor and fenced raised garden beds. Property includes a 20 x 30 pole barn with heat and electricity, chicken coop, and greenhouse. Entire property is fenced with gate at driveway entry. Please see attached list of recent interiors, exterior and mechanical updates which include, but are not limited to, new roof 2022, central broiler (outdoor wood furnace), updated flooring, appliances, lighting, the list goes on. Desirable rural setting, approximately 5 miles to I-70, Heath & Newark. Only 8 miles to SR161. An easy commute for anyone who wants 6 acres with a modern home in a country environment.
Listing Agent
Pinkerton Real Estate Services License #180316 Listed on: 06/03/2025
Home Details
Home Type
- Single Family
Est. Annual Taxes
- $5,385
Year Built
- Built in 2001
Lot Details
- 6.1 Acre Lot
- Fenced Yard
- Sloped Lot
- Wooded Lot
Parking
- 3 Car Attached Garage
- 6 Carport Spaces
- Side or Rear Entrance to Parking
Home Design
- Traditional Architecture
- Vinyl Siding
Interior Spaces
- 2,849 Sq Ft Home
- 2-Story Property
- 1 Fireplace
- Wood Burning Stove
- Insulated Windows
- Loft
- Basement
- Recreation or Family Area in Basement
Kitchen
- Electric Range
- Microwave
- Dishwasher
Flooring
- Carpet
- Ceramic Tile
- Vinyl
Bedrooms and Bathrooms
- 4 Bedrooms | 1 Primary Bedroom on Main
- In-Law or Guest Suite
Laundry
- Laundry on main level
- Electric Dryer Hookup
Outdoor Features
- Patio
- Outbuilding
Utilities
- Forced Air Heating and Cooling System
- Heat Pump System
- Furnace
- Well
- Electric Water Heater
- Private Sewer
Listing and Financial Details
- Assessor Parcel Number 016-037776-00.002
Map
Home Values in the Area
Average Home Value in this Area
Tax History
| Year | Tax Paid | Tax Assessment Tax Assessment Total Assessment is a certain percentage of the fair market value that is determined by local assessors to be the total taxable value of land and additions on the property. | Land | Improvement |
|---|---|---|---|---|
| 2024 | $9,391 | $142,770 | $31,190 | $111,580 |
| 2023 | $5,402 | $142,770 | $31,190 | $111,580 |
| 2022 | $5,657 | $129,820 | $21,490 | $108,330 |
| 2021 | $5,838 | $129,820 | $21,490 | $108,330 |
| 2020 | $5,848 | $129,820 | $21,490 | $108,330 |
| 2019 | $4,830 | $100,530 | $17,190 | $83,340 |
| 2018 | $4,882 | $0 | $0 | $0 |
| 2017 | $4,882 | $0 | $0 | $0 |
| 2016 | $4,539 | $0 | $0 | $0 |
| 2015 | $4,540 | $0 | $0 | $0 |
| 2014 | $6,963 | $0 | $0 | $0 |
| 2013 | $4,503 | $0 | $0 | $0 |
Property History
| Date | Event | Price | Change | Sq Ft Price |
|---|---|---|---|---|
| 10/21/2016 10/21/16 | Sold | $317,000 | +0.6% | $78 / Sq Ft |
| 09/21/2016 09/21/16 | Pending | -- | -- | -- |
| 08/29/2016 08/29/16 | For Sale | $315,000 | -- | $78 / Sq Ft |
Purchase History
| Date | Type | Sale Price | Title Company |
|---|---|---|---|
| Warranty Deed | $317,000 | Mepbrps Title | |
| Survivorship Deed | $268,000 | Chicago Title | |
| Warranty Deed | $268,000 | Chicago Title | |
| Deed | $30,000 | -- |
Mortgage History
| Date | Status | Loan Amount | Loan Type |
|---|---|---|---|
| Open | $305,550 | VA | |
| Previous Owner | $40,000 | Credit Line Revolving | |
| Previous Owner | $165,600 | New Conventional | |
| Previous Owner | $227,800 | Unknown | |
| Previous Owner | $50,000 | Credit Line Revolving |
Similar Homes in Heath, OH
Source: Columbus and Central Ohio Regional MLS
MLS Number: 225019634
APN: 016-037776-00.002
- 13343 Flint Ridge Rd SE
- 0 Pleasant Chapel Rd SE
- 8995 Ballou Rd
- 5432 Brownsville Rd SE
- 0 Cooks Hill Rd
- 9445 Cooks Hill Rd
- 4420 Tavener Rd SE
- 9441 Mulberry Rd
- 0 Mulberry Rd
- 3469 Brownsville Rd SE
- 0 Mulberry Rd Unit 23222550
- 0 Beal Rd SE Unit Tract 2 224039619
- 10100 Honda Hills Rd
- 5280 Cotterman Rd SE
- 0 Fairmont Rd Unit LOT 4 225009044
- 0 Fairmont Rd Unit Lot 1 225009039
- 0 Fairmont Rd Unit Lot 3 225009043
- 0 Fairmont Rd Unit Lot 2 225009040
- 0 Fairmont Rd Unit Lot 5 225009045
- 1791 Staddens Bridge Rd SE
