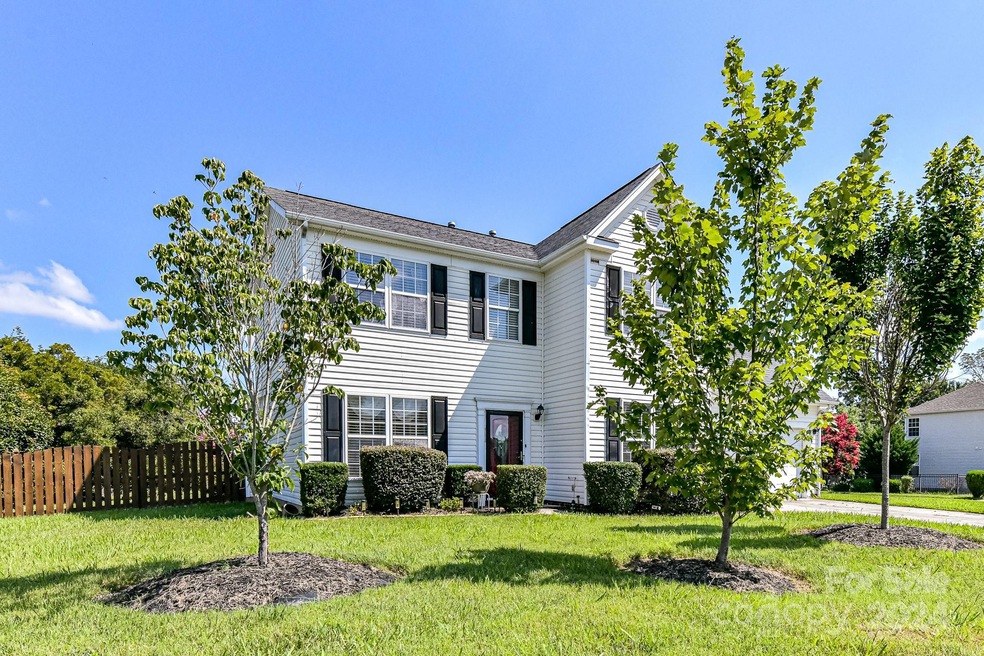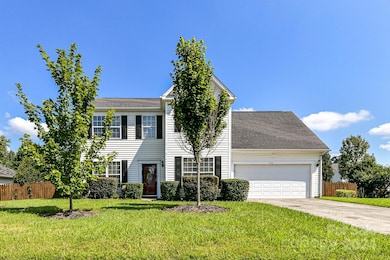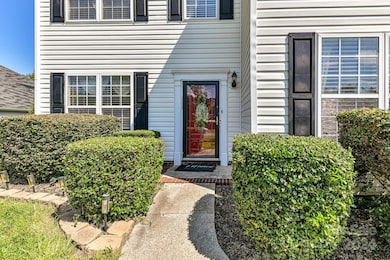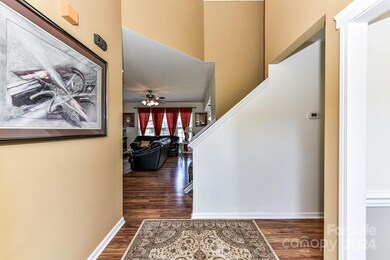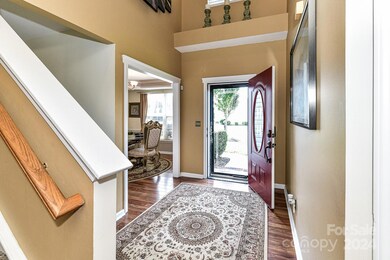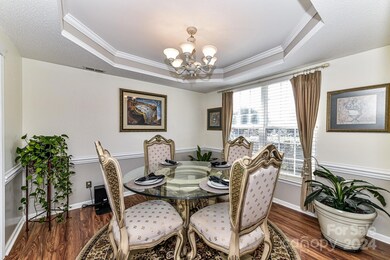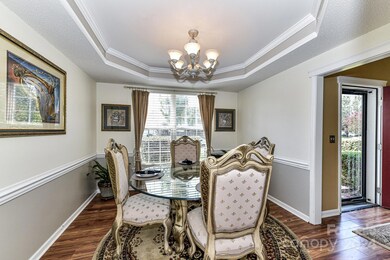
7235 Claiborne Woods Rd Charlotte, NC 28216
Mountain Island NeighborhoodHighlights
- Open Floorplan
- Wood Flooring
- 2 Car Attached Garage
- Traditional Architecture
- Corner Lot
- Walk-In Closet
About This Home
As of October 2024This stunning 3-bedroom, 2.5-bath home perfectly blends elegant design with modern functionality. The meticulous craftsmanship by M/I Homes is reflected in every detail, from the cozy gas log fireplace in the living room to the china view cabinets in the kitchen. The open floor plan seamlessly connects the living room, dining area, and kitchen, creating a spacious and inviting atmosphere. A charming breakfast bay window in the kitchen brings in natural light and enhances the space. With recently updated appliances, cooking and entertaining are a breeze. The home also features significant updates, including a new HVAC system installed in 2021, a renovated bathroom with granite countertops, and a new water tank added in 2023. For added convenience, there is a two-car garage and a large backyard with an extended patio – ideal for hosting BBQs or outdoor gatherings. Situated on a corner lot, this property is fenced with a convex semi-privacy fence, offering both security and charm.
Last Agent to Sell the Property
Real Broker, LLC Brokerage Email: zanthia@soldbyzan.com License #13066 Listed on: 08/23/2024

Home Details
Home Type
- Single Family
Est. Annual Taxes
- $2,618
Year Built
- Built in 1999
Lot Details
- Back Yard Fenced
- Corner Lot
- Property is zoned R4
HOA Fees
- $42 Monthly HOA Fees
Parking
- 2 Car Attached Garage
- Driveway
- 4 Open Parking Spaces
Home Design
- Traditional Architecture
- Slab Foundation
- Vinyl Siding
Interior Spaces
- 2-Story Property
- Open Floorplan
- Wired For Data
- Insulated Windows
- Window Treatments
- Window Screens
- Entrance Foyer
- Family Room with Fireplace
- Home Security System
Kitchen
- Self-Cleaning Oven
- Electric Cooktop
- Microwave
- Plumbed For Ice Maker
- Dishwasher
- Disposal
Flooring
- Wood
- Tile
- Vinyl
Bedrooms and Bathrooms
- 3 Bedrooms
- Walk-In Closet
- Garden Bath
Laundry
- Laundry Room
- Electric Dryer Hookup
Outdoor Features
- Patio
Utilities
- Forced Air Heating and Cooling System
- Heating System Uses Natural Gas
- Gas Water Heater
- Cable TV Available
Community Details
- Henderson Properties Association, Phone Number (704) 970-4155
- Keeneland Subdivision
- Mandatory home owners association
Listing and Financial Details
- Assessor Parcel Number 033-145-64
Ownership History
Purchase Details
Home Financials for this Owner
Home Financials are based on the most recent Mortgage that was taken out on this home.Purchase Details
Home Financials for this Owner
Home Financials are based on the most recent Mortgage that was taken out on this home.Purchase Details
Home Financials for this Owner
Home Financials are based on the most recent Mortgage that was taken out on this home.Purchase Details
Purchase Details
Purchase Details
Home Financials for this Owner
Home Financials are based on the most recent Mortgage that was taken out on this home.Similar Homes in Charlotte, NC
Home Values in the Area
Average Home Value in this Area
Purchase History
| Date | Type | Sale Price | Title Company |
|---|---|---|---|
| Warranty Deed | $415,000 | Executive Title | |
| Warranty Deed | $175,000 | None Available | |
| Warranty Deed | $125,000 | -- | |
| Warranty Deed | -- | -- | |
| Deed | -- | -- | |
| Warranty Deed | $110,000 | -- | |
| Deed | $154,500 | -- |
Mortgage History
| Date | Status | Loan Amount | Loan Type |
|---|---|---|---|
| Open | $311,250 | New Conventional | |
| Previous Owner | $121,400 | Credit Line Revolving | |
| Previous Owner | $157,500 | Fannie Mae Freddie Mac | |
| Previous Owner | $125,000 | Unknown | |
| Previous Owner | $110,700 | Purchase Money Mortgage | |
| Previous Owner | $144,993 | FHA |
Property History
| Date | Event | Price | Change | Sq Ft Price |
|---|---|---|---|---|
| 10/28/2024 10/28/24 | Sold | $415,000 | 0.0% | $172 / Sq Ft |
| 09/02/2024 09/02/24 | Pending | -- | -- | -- |
| 08/23/2024 08/23/24 | For Sale | $415,000 | -- | $172 / Sq Ft |
Tax History Compared to Growth
Tax History
| Year | Tax Paid | Tax Assessment Tax Assessment Total Assessment is a certain percentage of the fair market value that is determined by local assessors to be the total taxable value of land and additions on the property. | Land | Improvement |
|---|---|---|---|---|
| 2023 | $2,618 | $337,900 | $75,000 | $262,900 |
| 2022 | $2,250 | $220,100 | $35,000 | $185,100 |
| 2021 | $2,238 | $220,100 | $35,000 | $185,100 |
| 2020 | $2,231 | $220,100 | $35,000 | $185,100 |
| 2019 | $2,216 | $220,100 | $35,000 | $185,100 |
| 2018 | $1,620 | $117,900 | $22,500 | $95,400 |
| 2017 | $1,589 | $117,900 | $22,500 | $95,400 |
| 2016 | $1,580 | $117,900 | $22,500 | $95,400 |
| 2015 | $1,568 | $117,900 | $22,500 | $95,400 |
| 2014 | $1,576 | $117,900 | $22,500 | $95,400 |
Agents Affiliated with this Home
-
ZANTHIA HASTINGS

Seller's Agent in 2024
ZANTHIA HASTINGS
Real Broker, LLC
(704) 737-6976
3 in this area
203 Total Sales
-
Sarah Rutkowski

Buyer's Agent in 2024
Sarah Rutkowski
RE/MAX Executives Charlotte, NC
(704) 777-0356
1 in this area
102 Total Sales
Map
Source: Canopy MLS (Canopy Realtor® Association)
MLS Number: 4145183
APN: 033-145-64
- 4710 Nijinsky Ct
- 4729 Nijinsky Ct
- 4741 Nijinsky Ct
- 7435 Trotter Rd
- 8733 Canter Post Dr
- 8624 Canter Post Dr
- 8718 Canter Post Dr
- 4719 Sahalee Ln
- 2213 Normandin Ct
- 7932 Hedrick Cir
- 5024 Colline Ct
- 5028 Colline Ct
- 9003 Beatties Ford Rd
- 9007 Beatties Ford Rd
- 3816 Alton St
- 2739 Golden Rose Ln
- 9614 Beatties Ford Rd
- 7016 Butternut Oak Tr
- 7020 Butternut Oak Tr
- 7024 Butternut Oak Tr
