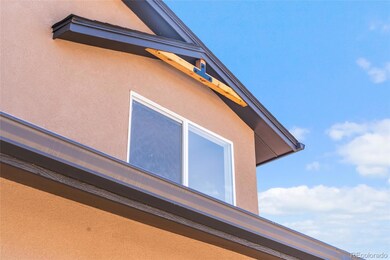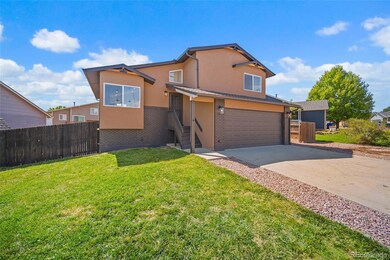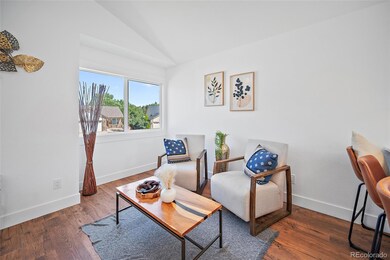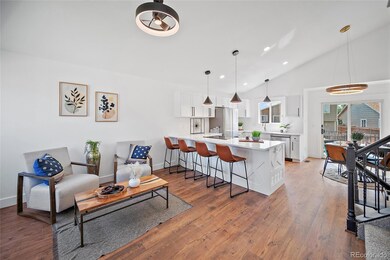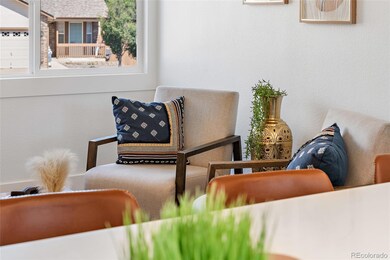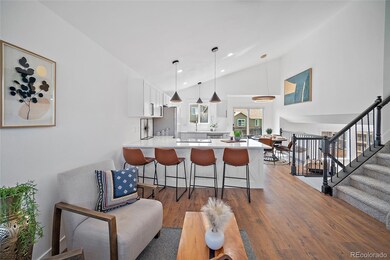
7235 Coral Ridge Dr Colorado Springs, CO 80925
Lorson Ranch NeighborhoodEstimated payment $2,537/month
Highlights
- Primary Bedroom Suite
- Deck
- Wood Flooring
- Open Floorplan
- Vaulted Ceiling
- Quartz Countertops
About This Home
Beautifully updated and move in ready. This home features fresh stucco, new paint, and custom handcrafted arched trellises for standout curb appeal. Inside, enjoy vaulted ceilings and an open-concept layout with brand new Pella windows throughout.
The designer kitchen is a showstopper, featuring: Ferrari quartz countertops, stainless steel appliances, a wine refrigerator, and a Kraus sink, all flowing seamlessly into the dining and living areas. No detail has been overlooked.
Step out onto the brand new 11x12 Trex composite deck, perfect for morning coffee or evening BBQs; built to last with low maintenance.
Upstairs, you’ll find three bedrooms, including a spacious primary suite with private en suite, plus an additional full hallway bath.
Just below, the lower family room offers the perfect space for movie nights or lounging. The finished basement includes a fourth bedroom, full bath, and a utility room with a brand new washer and dryer. Stylish tile flooring and quartz counters add cohesive design throughout.
Additional upgrades include a newer roof, water heater, and HVAC with Central Air. Located just 5 minutes from Fort Carson, with quick access to highways, shopping, and dining.
Listing Agent
6035 Real Estate Group, LLC Brokerage Email: parvatishereen@gmail.com,920-450-9093 License #100108312 Listed on: 07/17/2025
Home Details
Home Type
- Single Family
Est. Annual Taxes
- $1,712
Year Built
- Built in 2002 | Remodeled
Lot Details
- 6,048 Sq Ft Lot
- Property is Fully Fenced
- Level Lot
- Private Yard
- Property is zoned PUD CAD-O
HOA Fees
- $12 Monthly HOA Fees
Parking
- 2 Car Attached Garage
- Dry Walled Garage
Home Design
- Composition Roof
- Stucco
Interior Spaces
- 3-Story Property
- Open Floorplan
- Built-In Features
- Bar Fridge
- Vaulted Ceiling
- Ceiling Fan
- Skylights
- Double Pane Windows
- Family Room
- Living Room
- Dining Room
Kitchen
- Kitchen Island
- Quartz Countertops
Flooring
- Wood
- Laminate
Bedrooms and Bathrooms
- 4 Bedrooms
- Primary Bedroom Suite
- 3 Full Bathrooms
Laundry
- Laundry Room
- Dryer
- Washer
Finished Basement
- Bedroom in Basement
- 1 Bedroom in Basement
- Basement Window Egress
Eco-Friendly Details
- Smart Irrigation
Outdoor Features
- Deck
- Rain Gutters
Schools
- Sunrise Elementary School
- Janitell Middle School
- Mesa Ridge High School
Utilities
- Forced Air Heating and Cooling System
- Natural Gas Connected
- Gas Water Heater
Community Details
- The Glen At Widefield Homeowners Association, Inc. Association, Phone Number (719) 471-1703
- The Glen At Widefield Subdivision
Listing and Financial Details
- Exclusions: Seller's Personal Property and Staging Items
- Assessor Parcel Number 55213-09-003
Map
Home Values in the Area
Average Home Value in this Area
Tax History
| Year | Tax Paid | Tax Assessment Tax Assessment Total Assessment is a certain percentage of the fair market value that is determined by local assessors to be the total taxable value of land and additions on the property. | Land | Improvement |
|---|---|---|---|---|
| 2025 | $1,712 | $27,810 | -- | -- |
| 2024 | $1,658 | $28,140 | $4,520 | $23,620 |
| 2023 | $1,658 | $28,140 | $4,520 | $23,620 |
| 2022 | $1,285 | $18,440 | $3,820 | $14,620 |
| 2021 | $1,391 | $18,970 | $3,930 | $15,040 |
| 2020 | $1,216 | $16,250 | $3,430 | $12,820 |
| 2019 | $1,208 | $16,250 | $3,430 | $12,820 |
| 2018 | $1,080 | $13,620 | $3,460 | $10,160 |
| 2017 | $1,093 | $13,620 | $3,460 | $10,160 |
| 2016 | $849 | $13,160 | $3,340 | $9,820 |
| 2015 | $873 | $13,160 | $3,340 | $9,820 |
| 2014 | $798 | $12,140 | $3,340 | $8,800 |
Property History
| Date | Event | Price | Change | Sq Ft Price |
|---|---|---|---|---|
| 07/17/2025 07/17/25 | For Sale | $430,000 | -- | $249 / Sq Ft |
Purchase History
| Date | Type | Sale Price | Title Company |
|---|---|---|---|
| Warranty Deed | $295,000 | Land Title Guarantee Company | |
| Warranty Deed | $193,500 | North American Title | |
| Warranty Deed | $154,300 | Unified Title Co Inc |
Mortgage History
| Date | Status | Loan Amount | Loan Type |
|---|---|---|---|
| Open | $242,000 | New Conventional | |
| Previous Owner | $293,696 | VA | |
| Previous Owner | $196,230 | VA | |
| Previous Owner | $151,200 | Unknown | |
| Previous Owner | $138,825 | No Value Available |
Similar Homes in Colorado Springs, CO
Source: REcolorado®
MLS Number: 7209773
APN: 55213-09-003
- 7238 Banberry Dr
- 7242 Coral Ridge Dr
- 7297 Banberry Dr
- 7421 Coral Ridge Dr
- 7345 Woody Creek Dr
- 7170 Painted Rock Dr
- 7340 Candelabra Dr
- 8060 Willowick Ct
- 7102 Oxmoor Ln
- 7250 Painted Rock Dr
- 7385 Powderwash Dr
- 7375 Painted Rock Dr
- 6940 Grand Valley Dr
- 7485 Woody Creek Dr
- 7335 Powderwash Dr
- 6880 Cedar Edge Dr
- 6985 Blue River Way
- 7565 Woody Creek Dr
- 6920 Blue River Way
- 7262 Lone Eagle Ln
- 7145 Red Cloud St
- 7580 Segundo Grove
- 7190 Lone Eagle Ln
- 7765 S Pitcher Point Point
- 7118 Dutch Loop
- 7506 Horseshoe Cir
- 7520 Dove Creek Cir
- 7175 Woodstock St
- 6650 Brook Forest Dr
- 7220 Fortman Terrace
- 8060 Woody Creek Dr
- 7215 Franconia Dr
- 7644 Dobbs Dr
- 7623 Dutch Loop
- 8842 Bittercress Dr
- 8087 Elk River View
- 7365 Herbert Ct
- 7390 Peachleaf Dr
- 8308 Brook Valley Dr
- 8195 Elk River View

