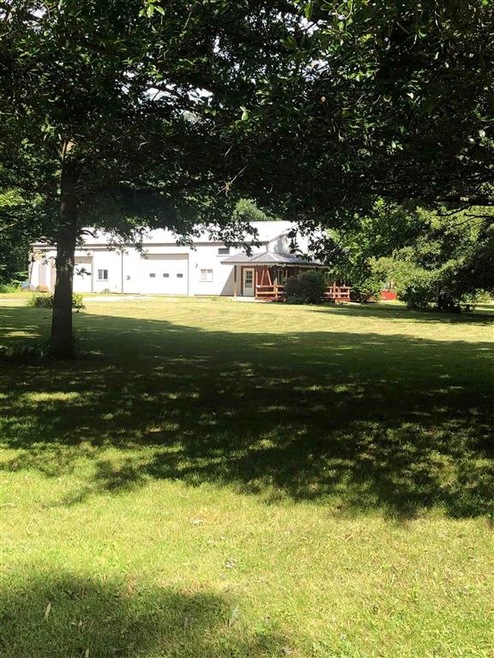
7235 E 975 N Delphi, IN 46923
Highlights
- Partially Wooded Lot
- Pole Barn
- Formal Dining Room
- William Henry Harrison High School Rated A
- Covered patio or porch
- 3 Car Attached Garage
About This Home
As of December 2024This home is located at 7235 E 975 N, Delphi, IN 46923 and is currently priced at $240,000, approximately $113 per square foot. This property was built in 1992. 7235 E 975 N is a home located in Tippecanoe County with nearby schools including Battle Ground Elementary School, Battle Ground Middle School, and William Henry Harrison High School.
Last Agent to Sell the Property
LAF NonMember
NonMember LAF Listed on: 07/02/2020
Home Details
Home Type
- Single Family
Est. Annual Taxes
- $1,095
Year Built
- Built in 1992
Lot Details
- 6.03 Acre Lot
- Rural Setting
- Landscaped
- Irregular Lot
- Partially Wooded Lot
Parking
- 3 Car Attached Garage
- Garage Door Opener
- Gravel Driveway
Home Design
- Slab Foundation
- Metal Roof
- Wood Siding
- Metal Siding
Interior Spaces
- 2,116 Sq Ft Home
- Ceiling Fan
- Formal Dining Room
- Washer and Electric Dryer Hookup
Kitchen
- Gas Oven or Range
- Laminate Countertops
- Disposal
Flooring
- Carpet
- Tile
- Vinyl
Bedrooms and Bathrooms
- 2 Bedrooms
- En-Suite Primary Bedroom
- 3 Full Bathrooms
Outdoor Features
- Covered patio or porch
- Pole Barn
Schools
- Battle Ground Elementary And Middle School
- William Henry Harrison High School
Utilities
- Forced Air Heating and Cooling System
- Window Unit Cooling System
- Propane
- Well
- Septic System
- Cable TV Available
Listing and Financial Details
- Assessor Parcel Number 79-04-05-200-007.000-017
Ownership History
Purchase Details
Home Financials for this Owner
Home Financials are based on the most recent Mortgage that was taken out on this home.Purchase Details
Purchase Details
Similar Homes in Delphi, IN
Home Values in the Area
Average Home Value in this Area
Purchase History
| Date | Type | Sale Price | Title Company |
|---|---|---|---|
| Warranty Deed | -- | Columbia Title | |
| Warranty Deed | -- | -- | |
| Warranty Deed | -- | -- |
Mortgage History
| Date | Status | Loan Amount | Loan Type |
|---|---|---|---|
| Open | $160,000 | New Conventional |
Property History
| Date | Event | Price | Change | Sq Ft Price |
|---|---|---|---|---|
| 12/03/2024 12/03/24 | Sold | $385,000 | -8.3% | $167 / Sq Ft |
| 10/31/2024 10/31/24 | Pending | -- | -- | -- |
| 10/24/2024 10/24/24 | For Sale | $419,900 | +75.0% | $182 / Sq Ft |
| 07/02/2020 07/02/20 | Sold | $240,000 | 0.0% | $113 / Sq Ft |
| 07/02/2020 07/02/20 | Pending | -- | -- | -- |
| 07/02/2020 07/02/20 | For Sale | $240,000 | -- | $113 / Sq Ft |
Tax History Compared to Growth
Tax History
| Year | Tax Paid | Tax Assessment Tax Assessment Total Assessment is a certain percentage of the fair market value that is determined by local assessors to be the total taxable value of land and additions on the property. | Land | Improvement |
|---|---|---|---|---|
| 2024 | $1,577 | $223,300 | $35,100 | $188,200 |
| 2023 | $1,577 | $216,700 | $35,100 | $181,600 |
| 2022 | $1,384 | $185,000 | $35,100 | $149,900 |
| 2021 | $1,229 | $166,000 | $35,100 | $130,900 |
| 2020 | $1,109 | $157,300 | $35,100 | $122,200 |
| 2019 | $1,095 | $154,800 | $35,100 | $119,700 |
| 2018 | $1,066 | $153,300 | $35,100 | $118,200 |
| 2017 | $1,062 | $152,300 | $35,100 | $117,200 |
| 2016 | $1,037 | $149,900 | $35,100 | $114,800 |
| 2014 | $872 | $136,000 | $35,100 | $100,900 |
| 2013 | $931 | $137,700 | $35,100 | $102,600 |
Agents Affiliated with this Home
-
Rebeca Wagers

Seller's Agent in 2024
Rebeca Wagers
Raeco Realty
(765) 230-6097
31 Total Sales
-
Chad Chism

Buyer's Agent in 2024
Chad Chism
Keller Williams Lafayette
(765) 513-6438
89 Total Sales
-
L
Seller's Agent in 2020
LAF NonMember
NonMember LAF
-
Tyler Nunnally

Buyer's Agent in 2020
Tyler Nunnally
The Real Estate Agency
(765) 404-5319
115 Total Sales
Map
Source: Indiana Regional MLS
MLS Number: 202029371
APN: 79-04-05-200-007.000-017
- 1579 W Herring Way
- 9170 Herring Ln
- 9120 Herring Ln
- 8250 Timber Ln
- 7020 Indian Mound Trail
- 5136 Centerview Dr
- 11301 W Tecumseh Bend Rd
- 3300 N Charlais Cir
- 1578 W Herring Way Rd
- 11503 W Tecumseh Bend Rd
- 12071 W Tecumseh Bend Rd
- 4165 E Walnut Ridge Loop
- 3886 E 1000 S
- 2075 N 925 W
- 12285 W Tippecanoe Ranch Rd
- 11802 W Horseshoe Bend Rd
- 6814 Church St
- 4356 N Us Highway 421
- 9331 W 310 N
- 107 Tomahawk Ln
