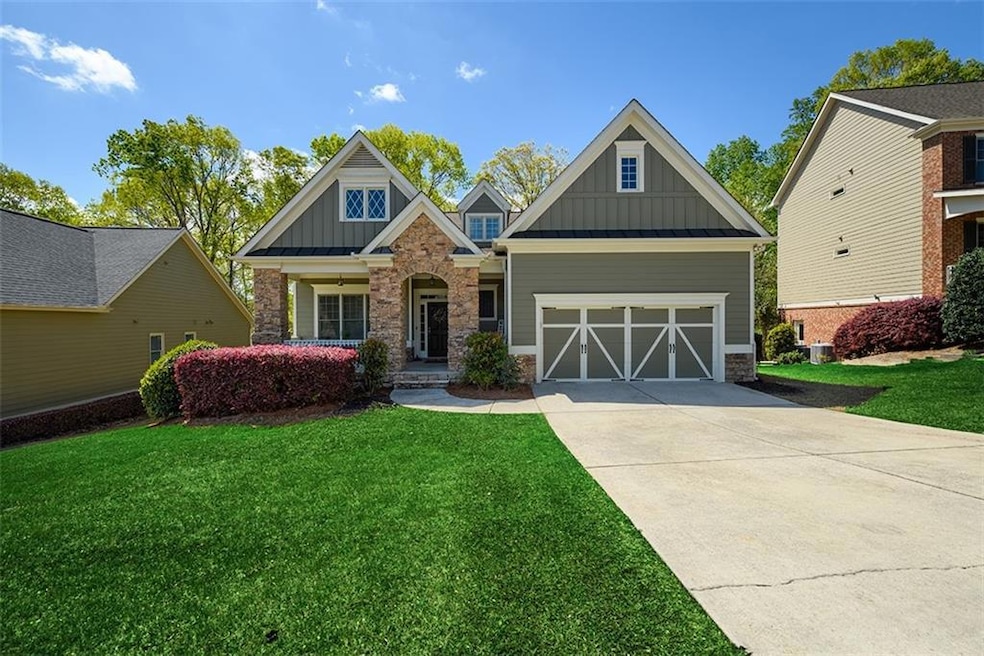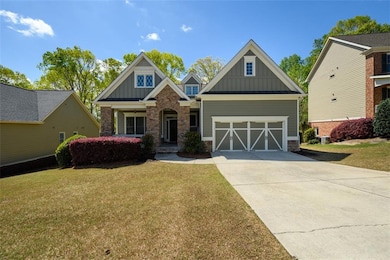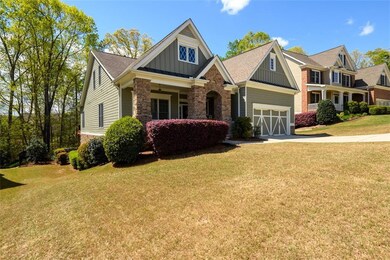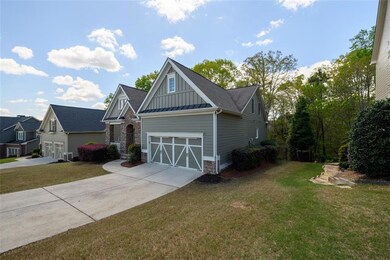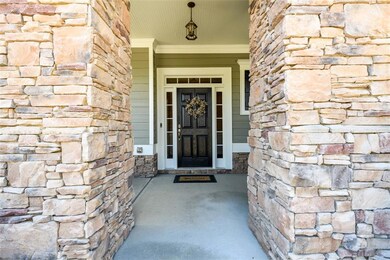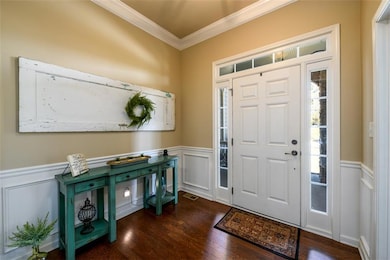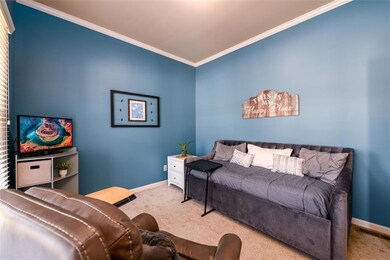Welcome to this stunning 4 Bedroom MASTER ON MAIN, 3 &1/2 Bathroom Home with it's own Gorgeous SALTWATER PRIVATE POOL located in the Vibrant Neighborhood of Sterling on the Lake nestled close to Downtown Flowery Branch! This Resort-Style Neighborhood has so many AMAZING AMENITIES such as 5 Pools; Kiddie Pool; Slide; Waterfall; Clubhouse; Movie Theatre; Gym; Picnic Pavilion; Large Bonfire Area; Spout Springs Library; Miles of Walking Trails with Lakes, Creeks, Waterfalls & Wildlife; Playgrounds; Basketball Court; Tennis Courts; Pickleball Courts; Fishing; Kayaking; TreeHouse; and a FullTime Activities Director planning events thru out the year to make many happy memories with your friends & family. It all starts with a Welcoming Stacked Stone Front Porch perfect for your rocking chairs! This Impressive Craftsman-Style Residence spans over 3,794 Finished Sq. Feet with another 1,536 Unfinished for so much more Potential! This is truly a HOME maintained by the Original Owners! You want to see this Home TODAY! As you enter, you are greeted by an Inviting Foyer that Flows into this Open Concept Layout Flooded with Natural Light! The Main Level includes a Private Office w/ French Doors, Spacious Dining Room, Family Room with Stacked-stone Fireplace, Built-in Bookcases, Surround Sound and Wall of Windows! The Heart of the Home, the expansive Kitchen overlooks the family room and features an Enormous Island, Granite Countertops, Gas Stove, Microwave & Oven in wall, Butler's Pantry, Walk-in Pantry and Room for the whole family to enjoy meals together! From the kitchen you will walk-out onto your Ultimate Covered Hangout Deck Overlooking the Private Fenced-in Wooded Backyard! This Outdoor Retreat is Screened-in & includes Heaters, Television, and Grill for a perfect Game Day! Or for Relaxing after a hard day you can retreat to your Luxurious Master on the Main, a Serene Oasis with Trey Ceilings, Impressive Walk-in Closet and a Spa-like Ensuite, complete with Soaking Tub, Separate Shower and Dual Vanities. From your Suite, you can also Walk-Out to your Covered Deck to enjoy your coffee in the morning! Finishing out the Main Level is a Half Bath and Large Laundry Room that is thoughtfully designed with Built-in Cabinetry for added Convenience! Upstairs you will find 2 Generous-sized Bedrooms that offer Great Closet Space & Bathroom! The Mostly Finished Terrace Level truly Expands the Living space! The Basement offers the Generous 4th Bedroom and Full Bath that is great for Multi-Generational Living, Roommate Plan or Guests! There is also an Inviting Family Room with a 2nd Fireplace to make things cozy! The Basement also provides additional Flexibility for Room to Customize exactly what your family needs - Ample Storage Rooms, Workshop Area, Theatre Room, Workout Room etc. And we have saved the Best for Last! From the Terrace Level you will Walk-out into your Private Sanctuary for Relaxation & Outdoor Entertaining! Your Private Gorgeous Saltwater Pool with Lights, Hot Tub Spa & Waterfall! For Ultimate Convenience, this can all be controlled by an App on your phone! To round-out your possibilities of Entertaining, you will find a Custom Masonary Fire Pit with Large Seating Areas of Natural Stone! This HOME is not just a Place to Live, but a Lifestyle to Enjoy! Don't Miss this Opportunity to be a Resident of Sterling on the Lake which offers everything you need - Near Lake Lanier, I-985, I-85, Falcons Training Center, Shopping, Restaurants, Schools for the Perfect Location! Whether you are seeking a Tranquil Retreat or an Active Social Lifestyle, this home Truly offer the Best of Both Worlds! Come see why Sterling is one of North Georgia's Best-Selling Neighborhoods! Come Check-out this Beautiful Move-in Ready Home Soon!

