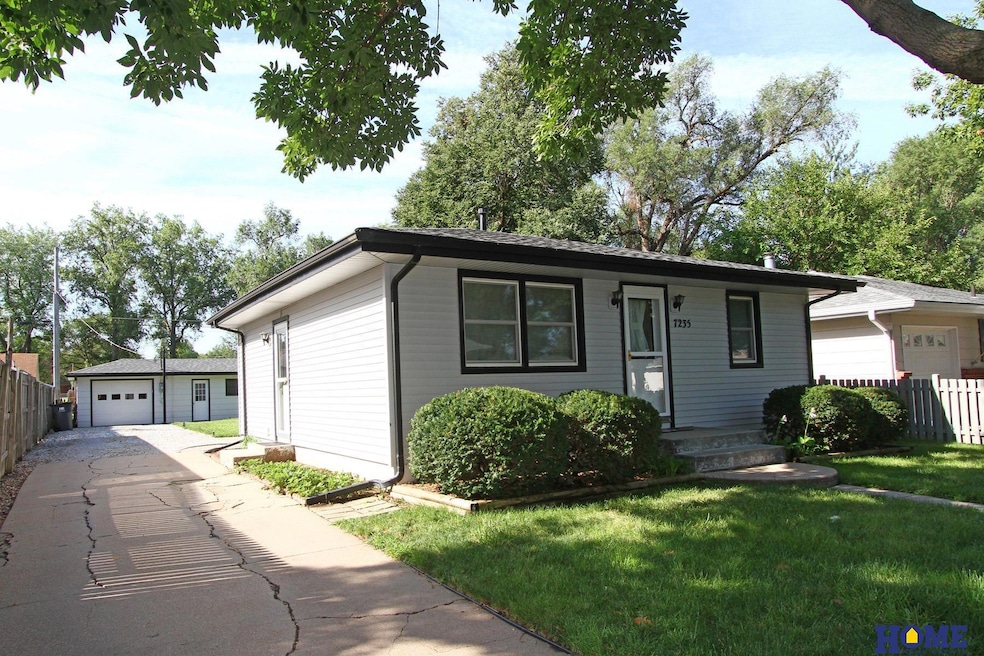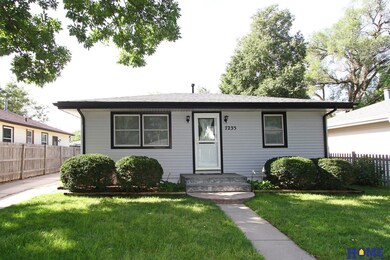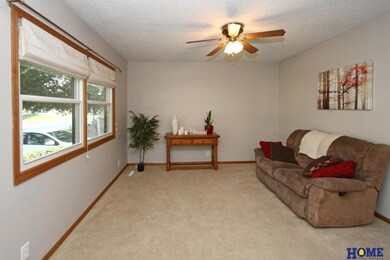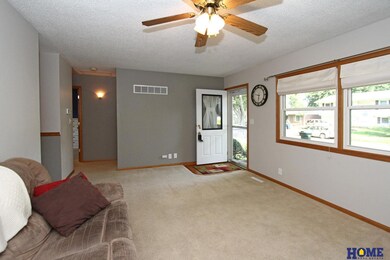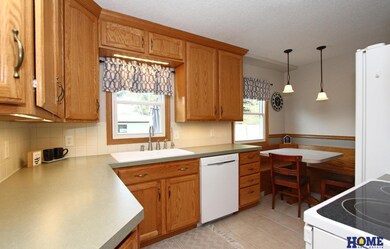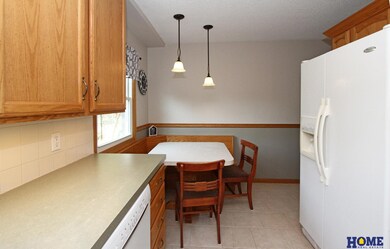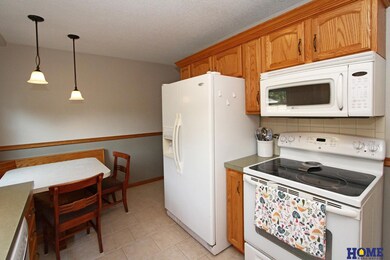
7235 Thurston St Lincoln, NE 68507
Havelock NeighborhoodEstimated Value: $194,000 - $244,424
Highlights
- Ranch Style House
- 1 Car Detached Garage
- Patio
- No HOA
- Whole House Fan
- 3-minute walk to Sunrise Park
About This Home
As of September 2023You want to hurry and see this adorable home in Havelock that comes with a 30x14 workshop. Meticulously cared for and updated throughout, this 3 bed, 2 bath home is move-in ready. The main level features spacious living room, two bedrooms and full bathroom that was completely remodeled this summer. Kitchen has built-in dining area and tall cabinets for extra storage. Basement was remodeled to create a large 3rd bedroom with egress window, Family room with surround sound system and a spacious updated bathroom. Roof was just replaced too. Step outside from a side door to a long driveway, beautiful backyard with 16x14 stone patio, ready for entertaining. You want to check out the workshop attached to the single stall garage, its heated and cooled and set up for any home business or hobby. Schedule your showing today. This home won’t last
Last Agent to Sell the Property
HOME Real Estate License #20060003 Listed on: 08/18/2023

Home Details
Home Type
- Single Family
Est. Annual Taxes
- $2,644
Year Built
- Built in 1966
Lot Details
- 7,101 Sq Ft Lot
- Lot Dimensions are 142 x 50
- Partially Fenced Property
- Wood Fence
Parking
- 1 Car Detached Garage
- Garage Door Opener
Home Design
- Ranch Style House
- Traditional Architecture
- Composition Roof
- Vinyl Siding
- Concrete Perimeter Foundation
Interior Spaces
- Ceiling Fan
- Finished Basement
- Basement Windows
Kitchen
- Oven or Range
- Microwave
- Dishwasher
- Disposal
Flooring
- Wall to Wall Carpet
- Laminate
- Ceramic Tile
Bedrooms and Bathrooms
- 3 Bedrooms
Outdoor Features
- Patio
- Outdoor Grill
Schools
- Norwood Park Elementary School
- Dawes Middle School
- Lincoln Northeast High School
Utilities
- Whole House Fan
- Forced Air Heating and Cooling System
- Heating System Uses Gas
- Heat Pump System
Community Details
- No Home Owners Association
- Norwood Park Subdivision
Listing and Financial Details
- Assessor Parcel Number 1703311002000
Ownership History
Purchase Details
Home Financials for this Owner
Home Financials are based on the most recent Mortgage that was taken out on this home.Purchase Details
Home Financials for this Owner
Home Financials are based on the most recent Mortgage that was taken out on this home.Purchase Details
Home Financials for this Owner
Home Financials are based on the most recent Mortgage that was taken out on this home.Similar Homes in Lincoln, NE
Home Values in the Area
Average Home Value in this Area
Purchase History
| Date | Buyer | Sale Price | Title Company |
|---|---|---|---|
| Cattau Sheryl K | $236,000 | 402 Title Services | |
| Thelander Jeremy R | -- | Lt | |
| Thelander Jeremy R | $89,000 | -- |
Mortgage History
| Date | Status | Borrower | Loan Amount |
|---|---|---|---|
| Open | Cattau Sheryl K | $223,346 | |
| Closed | Thelander Carissa L | $150,000 | |
| Previous Owner | Thelander Carissa R | $105,000 | |
| Previous Owner | Thelander Jeremy R | $20,000 | |
| Previous Owner | Thelander Jeremy R | $22,000 | |
| Previous Owner | Thelander Jeremy R | $71,700 | |
| Previous Owner | Thelander Jeremy | $21,300 | |
| Previous Owner | Thelander Jeremy R | $75,000 | |
| Previous Owner | Thelander Jeremy R | $84,075 |
Property History
| Date | Event | Price | Change | Sq Ft Price |
|---|---|---|---|---|
| 09/22/2023 09/22/23 | Sold | $235,101 | +4.5% | $177 / Sq Ft |
| 08/21/2023 08/21/23 | Pending | -- | -- | -- |
| 08/18/2023 08/18/23 | For Sale | $225,000 | -- | $169 / Sq Ft |
Tax History Compared to Growth
Tax History
| Year | Tax Paid | Tax Assessment Tax Assessment Total Assessment is a certain percentage of the fair market value that is determined by local assessors to be the total taxable value of land and additions on the property. | Land | Improvement |
|---|---|---|---|---|
| 2024 | $2,304 | $166,700 | $35,000 | $131,700 |
| 2023 | $2,794 | $166,700 | $35,000 | $131,700 |
| 2022 | $2,800 | $140,500 | $27,000 | $113,500 |
| 2021 | $2,649 | $140,500 | $27,000 | $113,500 |
| 2020 | $2,303 | $120,500 | $25,000 | $95,500 |
| 2019 | $2,303 | $120,500 | $25,000 | $95,500 |
| 2018 | $2,037 | $106,100 | $25,000 | $81,100 |
| 2017 | $2,055 | $106,100 | $25,000 | $81,100 |
| 2016 | $2,159 | $110,900 | $25,000 | $85,900 |
| 2015 | $2,145 | $110,900 | $25,000 | $85,900 |
| 2014 | $2,021 | $103,900 | $25,000 | $78,900 |
| 2013 | -- | $103,900 | $25,000 | $78,900 |
Agents Affiliated with this Home
-
Katy Manning

Seller's Agent in 2023
Katy Manning
HOME Real Estate
(402) 570-2677
3 in this area
77 Total Sales
-
Janelle Wise
J
Buyer's Agent in 2023
Janelle Wise
Nebraska Realty
(402) 413-8000
2 in this area
39 Total Sales
Map
Source: Great Plains Regional MLS
MLS Number: 22318918
APN: 17-03-311-002-000
- 7210 Stanton St
- 4800 N 72nd St
- 4940 N 73rd St
- 7203 Burlington Ave
- 7042 Burlington Ave
- 4530 N 72nd St
- 7134 Platte Ave
- 6925 Burlington Ave
- 7035 Havelock Ave
- 6938 Ballard Ave
- 6625 Burlington Ave
- 2710 N 89th St
- 9000 Kinzie St
- 4315 N 68th St
- 6633 Platte Ave
- 6537 Burlington Ave
- 6919 Logan Ave
- 6634 Morrill Ave Unit 1 & 2
- 6720 Kearney Ave
- 6900 Benton St
- 7235 Thurston St
- 7245 Thurston St
- 7227 Thurston St
- 7221 Thurston St
- 7211 Thurston St
- 7234 Stanton St
- 7242 Stanton St
- 7230 Thurston St
- 7301 Thurston St
- 7218 Stanton St
- 7220 Thurston St
- 7232 Thurston St
- 7201 Thurston St
- 7244 Thurston St
- 4810 N 73rd St
- 7304 Thurston St
- 7212 Thurston St
- 7321 Thurston St
- 7310 Thurston St
- 4800 N 73rd St
