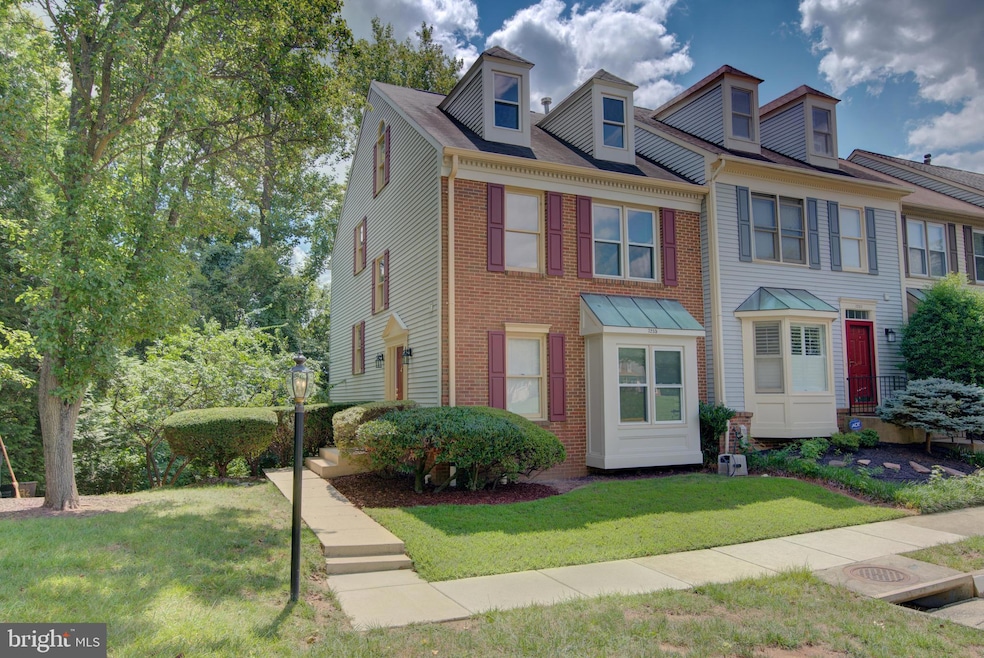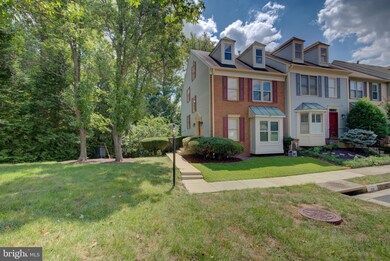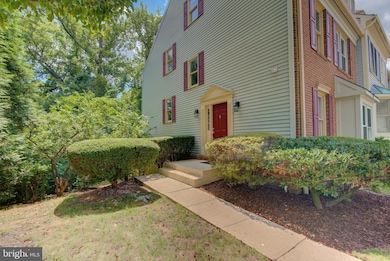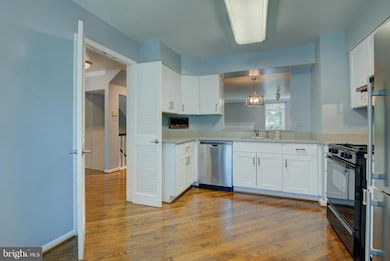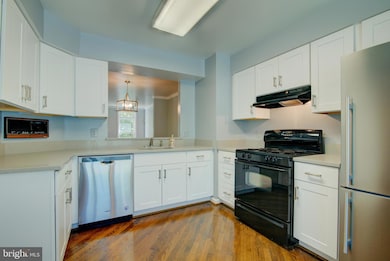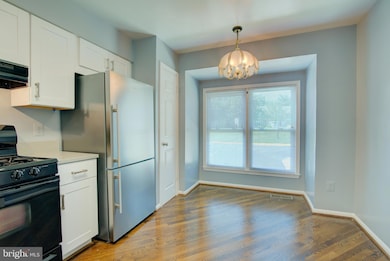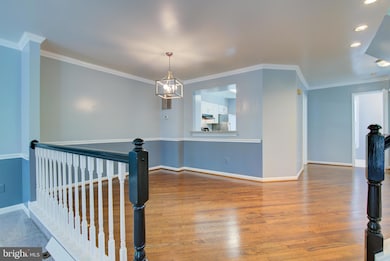7235 Worsley Way Alexandria, VA 22315
Estimated payment $4,398/month
Highlights
- Gourmet Kitchen
- Open Floorplan
- Deck
- View of Trees or Woods
- Colonial Architecture
- Wood Flooring
About This Home
Nestled in the charming KINGSTOWNE community, this beautifully maintained townhouse offers a perfect blend of comfort and style. Built in 1989, this Colonial-style home features a classic brick exterior that exudes timeless appeal. Step inside to discover an inviting open floor plan, where natural light dances across the hardwood and ceramic tile flooring, creating a warm ambiance throughout. The gourmet kitchen is a culinary enthusiast's dream, equipped with modern appliances and ample counter space, making meal prep a delight. Cozy up in the living area by the fireplace, perfect for those chilly evenings. With three spacious bedrooms, including a luxurious master suite with a walk-in closet, there’s plenty of room for relaxation and privacy. Each of the three and a half bathrooms is thoughtfully designed, ensuring convenience for all. Step outside to your private deck and patio, ideal for morning coffee or evening gatherings, all while enjoying serene views of the surrounding trees and woods. The community pool offers a refreshing escape during warm months, while assigned parking ensures your convenience. This home is not just a place to live; it’s a sanctuary where memories are made. Experience the perfect blend of comfort, style, and community in this delightful townhouse.
Listing Agent
(571) 233-2222 brianburkart11@gmail.com Century 21 Redwood Realty License #0225063477 Listed on: 11/17/2025

Townhouse Details
Home Type
- Townhome
Est. Annual Taxes
- $7,526
Year Built
- Built in 1989
Lot Details
- 2,480 Sq Ft Lot
- Property is in very good condition
HOA Fees
- $100 Monthly HOA Fees
Home Design
- Colonial Architecture
- Traditional Architecture
- Brick Exterior Construction
- Permanent Foundation
- Slab Foundation
- Asphalt Roof
Interior Spaces
- Property has 3 Levels
- Open Floorplan
- Chair Railings
- Crown Molding
- Ceiling Fan
- 1 Fireplace
- Formal Dining Room
- Views of Woods
- Gourmet Kitchen
- Finished Basement
Flooring
- Wood
- Carpet
- Ceramic Tile
Bedrooms and Bathrooms
- 3 Bedrooms
- Walk-In Closet
Parking
- Parking Lot
- 2 Assigned Parking Spaces
Outdoor Features
- Deck
- Patio
Utilities
- Central Heating and Cooling System
- Cooling System Utilizes Natural Gas
- Natural Gas Water Heater
- Cable TV Available
Listing and Financial Details
- Assessor Parcel Number 0914 09300093
Community Details
Overview
- Kingstowne Subdivision
Recreation
- Community Pool
Pet Policy
- Pets Allowed
Map
Home Values in the Area
Average Home Value in this Area
Tax History
| Year | Tax Paid | Tax Assessment Tax Assessment Total Assessment is a certain percentage of the fair market value that is determined by local assessors to be the total taxable value of land and additions on the property. | Land | Improvement |
|---|---|---|---|---|
| 2025 | $7,264 | $651,050 | $220,000 | $431,050 |
| 2024 | $7,264 | $627,020 | $205,000 | $422,020 |
| 2023 | $6,894 | $610,860 | $195,000 | $415,860 |
| 2022 | $6,365 | $556,660 | $160,000 | $396,660 |
| 2021 | $6,095 | $519,380 | $140,000 | $379,380 |
| 2020 | $5,894 | $498,000 | $135,000 | $363,000 |
| 2019 | $5,721 | $483,390 | $130,000 | $353,390 |
| 2018 | $5,504 | $478,590 | $130,000 | $348,590 |
| 2017 | $5,412 | $466,130 | $125,000 | $341,130 |
| 2016 | $5,400 | $466,130 | $125,000 | $341,130 |
| 2015 | $5,121 | $458,870 | $125,000 | $333,870 |
| 2014 | $5,004 | $449,370 | $125,000 | $324,370 |
Property History
| Date | Event | Price | List to Sale | Price per Sq Ft |
|---|---|---|---|---|
| 11/17/2025 11/17/25 | For Sale | $699,990 | 0.0% | $298 / Sq Ft |
| 06/01/2020 06/01/20 | Rented | $2,700 | -3.6% | -- |
| 04/17/2020 04/17/20 | For Rent | $2,800 | +12.0% | -- |
| 06/08/2015 06/08/15 | Rented | $2,500 | 0.0% | -- |
| 05/25/2015 05/25/15 | Under Contract | -- | -- | -- |
| 05/01/2015 05/01/15 | For Rent | $2,500 | -- | -- |
Purchase History
| Date | Type | Sale Price | Title Company |
|---|---|---|---|
| Gift Deed | -- | None Available |
Mortgage History
| Date | Status | Loan Amount | Loan Type |
|---|---|---|---|
| Open | $143,500 | New Conventional |
Source: Bright MLS
MLS Number: VAFX2279368
APN: 0914-09300093
- 5606 Glenwood Mews Dr
- 5623 Glenwood Mews Dr
- 5905 Saint Giles Way
- 5321 Buxton Ct
- 7460 Towchester Ct
- 7462 Towchester Ct
- 7204 Racepoint Way
- 7520 Amesbury Ct
- 7057 Kings Manor Dr
- 5702 Clapham Rd
- 7039 Kings Manor Dr
- 6964 Ellingham Cir Unit 86
- 5405 Dunsmore Rd
- 7013 Birkenhead Place Unit F
- 6944 Ellingham Cir Unit A
- 6000 Ellesmere Ct Unit B
- 7322 Wickford Dr
- 6864F Brindle Heath Way Unit 208
- 6925 Mary Caroline Cir Unit H
- 7472 Cross Gate Ln
- 7246 Cherwell Ln
- 7420 Houndsbury Ct
- 7462 Brighouse Ct
- 5974 Wescott Hills Way
- 6050 Edgeware Ln
- 7006 Ellingham Cir Unit 49
- 6108 Joust Ln
- 6962 Banchory Ct
- 5925 Kirkcaldy Ln
- 6954 Ellingham Cir Unit C
- 7013 Birkenhead Place Unit F
- 7000 Irwell Ln Unit 11C
- 6000F Mersey Oaks Way Unit 1F
- 6934F Ellingham Cir
- 7150 Rock Ridge Ln
- 5377 Harbor Court Dr
- 6917 Mary Caroline Cir
- 7611 Kingsbury Rd
- 6004D Curtier Dr Unit D
- 5320 Larochelle Ct
