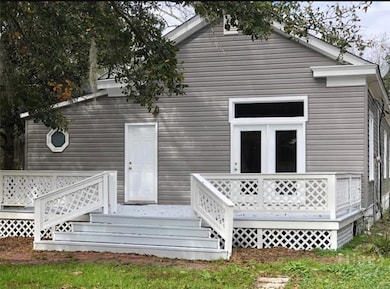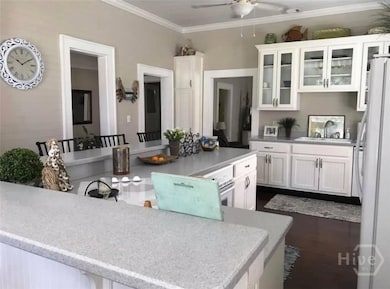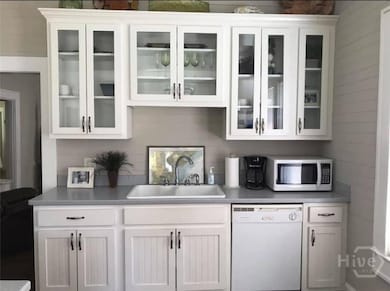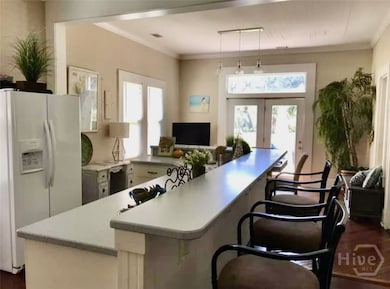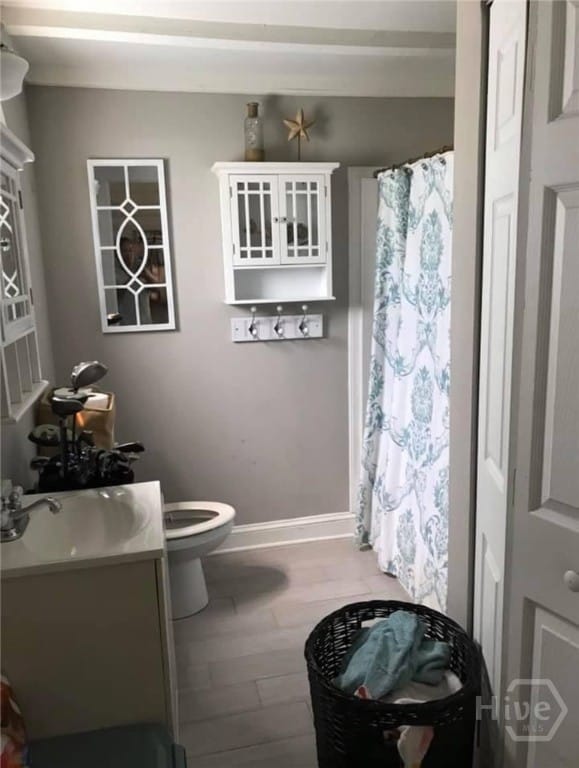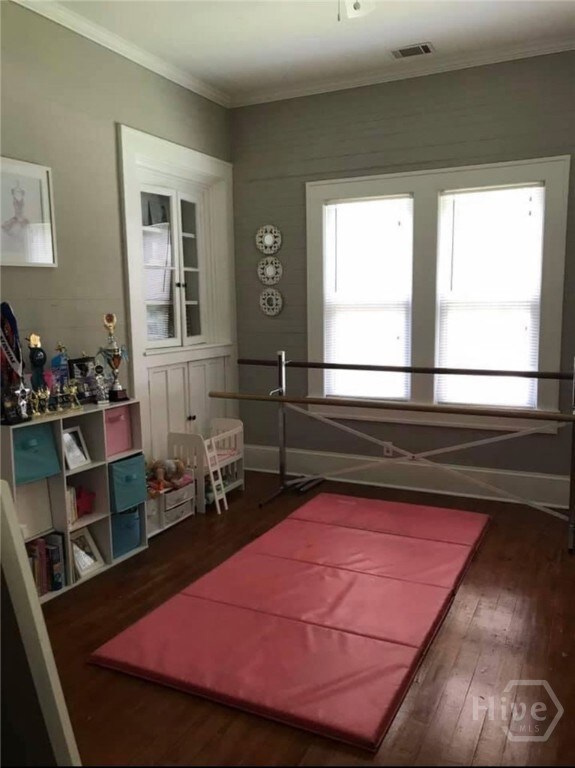7236 Belfast Keller Rd Richmond Hill, GA 31324
3
Beds
2
Baths
1,864
Sq Ft
0.69
Acres
Highlights
- Primary Bedroom Suite
- Colonial Architecture
- No HOA
- Dr. George Washington Carver Elementary School Rated A-
- Wood Flooring
- Breakfast Area or Nook
About This Home
Wonderful home on large lot with a "rocking chair front porch and back deck for entertaining. Updated kitchen and master bathroom. Original hardwood floors throughout. Washer & Dryer included. Shared private well so no water bill. Convenient to the new high school and exit 82. Deposit equal to one month's rent. Pets negotiable. (Pictures are from previous tenant, home is NOT furnished)
Home Details
Home Type
- Single Family
Year Built
- Built in 1901
Lot Details
- 0.69 Acre Lot
- Property is zoned RR-1
Home Design
- Colonial Architecture
- Traditional Architecture
- Rustic Architecture
- Asphalt Roof
Interior Spaces
- 1,864 Sq Ft Home
- 1-Story Property
- Wood Burning Fireplace
- Wood Flooring
Kitchen
- Breakfast Area or Nook
- Breakfast Bar
- Oven
- Cooktop
- Microwave
- Dishwasher
Bedrooms and Bathrooms
- 3 Bedrooms
- Primary Bedroom Suite
- 2 Full Bathrooms
- Single Vanity
- Separate Shower
Laundry
- Laundry in Bathroom
- Dryer
- Washer
Schools
- Frances Meeks Elementary School
- Rh Middle School
- Rh High School
Utilities
- Central Heating and Cooling System
- Electric Water Heater
Community Details
- No Home Owners Association
Listing and Financial Details
- Security Deposit $2,000
- Tenant pays for cable TV, electricity, grounds care
- Tax Lot 2, 3
- Assessor Parcel Number 0631-017
Map
Source: Savannah Multi-List Corporation
MLS Number: SA331415
APN: 0631-017
Nearby Homes
- 70 Marsh Creek Ln
- 511 Victors Ct
- 263 Tivoli Marsh Rd
- 28 Saint Martin Cir
- 411 Tivoli Marsh Rd
- 190 Sayle Ln
- 154 Sayle Rd
- 86 Brigham Dr
- 145 J Hendley Ct
- 460 Dalcross Dr
- 352 Harbour Ln
- 30 Carapace Ct
- 126 Carapace Ct
- 31 Tivoli Ln
- 40 Windsong Dr
- 1018 Sweet Hill Rd
- 70 Windsong Dr
- 659 Harbour Ln
- 385 Mcgregor Cir
- 80 Windsong Dr

