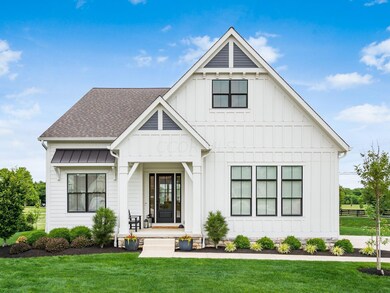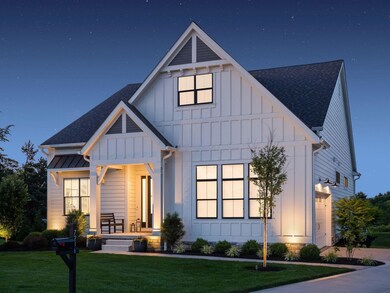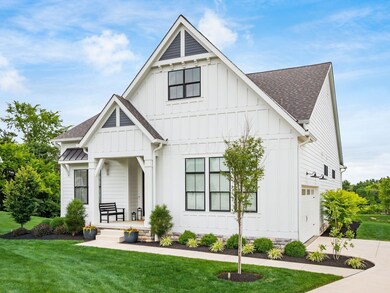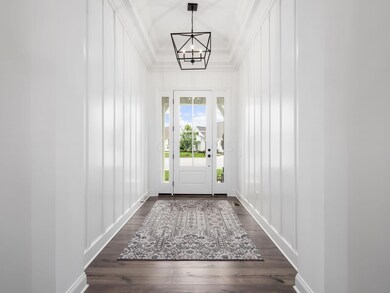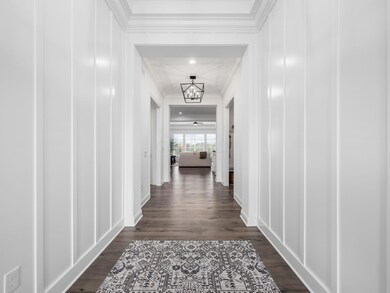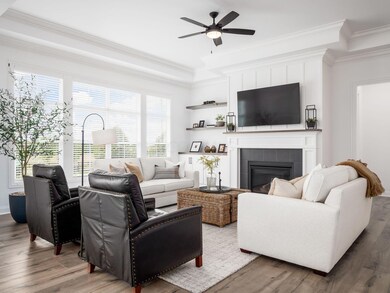
7236 Craigens Ct Plain City, OH 43064
Highlights
- Fitness Center
- Clubhouse
- Ranch Style House
- Abraham Depp Elementary School Rated A
- Deck
- Great Room
About This Home
As of July 2024This meticulously crafted Bob Webb home In Jerome Village/Brittonwood features upgrades like wainscot walls, crown molding, and elegant fixtures. With 3 bedrooms and baths, it epitomizes carefree living. The owner's retreat boasts tray ceilings, a luxurious bathroom, and a custom walk-in closet adjacent to the laundry room. Large windows flood the home with natural light, highlighting the den—perfect for a home office. The gourmet kitchen includes two ovens, an oversized island, and a butler's pantry. The lower level offers a third bedroom with a full bath and an additional family room. Step outside to a covered deck and patio with a gas firepit, ideal for gatherings. Nearby, you'll find 15 miles of trails in Glacier Ridge Park, providing a serene and invigorating connection with nature.
Last Agent to Sell the Property
Coldwell Banker Realty License #2003015530 Listed on: 06/15/2024

Home Details
Home Type
- Single Family
Est. Annual Taxes
- $15,419
Year Built
- Built in 2021
Lot Details
- 10,019 Sq Ft Lot
- Irrigation
HOA Fees
- $150 Monthly HOA Fees
Parking
- 2 Car Attached Garage
Home Design
- Ranch Style House
Interior Spaces
- 3,018 Sq Ft Home
- Fireplace
- Insulated Windows
- Great Room
- Home Security System
Kitchen
- Electric Range
- Microwave
- Dishwasher
Flooring
- Carpet
- Laminate
- Ceramic Tile
Bedrooms and Bathrooms
- 3 Bedrooms | 2 Main Level Bedrooms
Laundry
- Laundry on main level
- Electric Dryer Hookup
Basement
- Recreation or Family Area in Basement
- Basement Window Egress
Outdoor Features
- Deck
- Patio
Utilities
- Humidifier
- Central Air
- Heating System Uses Gas
- Gas Water Heater
Listing and Financial Details
- Assessor Parcel Number 17-0012054-0020
Community Details
Overview
- Association fees include lawn care, snow removal
- Association Phone (614) 733-0006
- Columbus Hospitality HOA
- On-Site Maintenance
Amenities
- Clubhouse
Recreation
- Fitness Center
- Community Pool
- Park
- Bike Trail
- Snow Removal
Ownership History
Purchase Details
Home Financials for this Owner
Home Financials are based on the most recent Mortgage that was taken out on this home.Purchase Details
Purchase Details
Home Financials for this Owner
Home Financials are based on the most recent Mortgage that was taken out on this home.Purchase Details
Home Financials for this Owner
Home Financials are based on the most recent Mortgage that was taken out on this home.Purchase Details
Home Financials for this Owner
Home Financials are based on the most recent Mortgage that was taken out on this home.Similar Homes in Plain City, OH
Home Values in the Area
Average Home Value in this Area
Purchase History
| Date | Type | Sale Price | Title Company |
|---|---|---|---|
| Warranty Deed | $775,000 | Northwest Select Title | |
| Warranty Deed | $750,000 | -- | |
| Warranty Deed | $719,000 | Stewart Title Company | |
| Warranty Deed | -- | Northwest Title | |
| Warranty Deed | -- | Attorney |
Mortgage History
| Date | Status | Loan Amount | Loan Type |
|---|---|---|---|
| Open | $400,000 | New Conventional | |
| Previous Owner | $548,250 | New Conventional | |
| Previous Owner | $528,000 | Construction | |
| Previous Owner | $743,580 | Commercial |
Property History
| Date | Event | Price | Change | Sq Ft Price |
|---|---|---|---|---|
| 03/31/2025 03/31/25 | Off Market | $775,000 | -- | -- |
| 07/25/2024 07/25/24 | Sold | $775,000 | -3.1% | $257 / Sq Ft |
| 06/15/2024 06/15/24 | For Sale | $799,900 | +11.3% | $265 / Sq Ft |
| 08/30/2021 08/30/21 | Sold | $719,000 | 0.0% | $234 / Sq Ft |
| 04/26/2021 04/26/21 | For Sale | $719,000 | -- | $234 / Sq Ft |
Tax History Compared to Growth
Tax History
| Year | Tax Paid | Tax Assessment Tax Assessment Total Assessment is a certain percentage of the fair market value that is determined by local assessors to be the total taxable value of land and additions on the property. | Land | Improvement |
|---|---|---|---|---|
| 2024 | $15,618 | $218,890 | $40,400 | $178,490 |
| 2023 | $15,618 | $218,890 | $40,400 | $178,490 |
| 2022 | $12,914 | $209,860 | $40,400 | $169,460 |
| 2021 | $2,088 | $31,080 | $31,080 | $0 |
| 2020 | $2,011 | $31,080 | $31,080 | $0 |
| 2019 | $2,213 | $31,080 | $31,080 | $0 |
| 2018 | $3,143 | $43,740 | $43,740 | $0 |
| 2017 | $2,876 | $19,430 | $19,430 | $0 |
| 2016 | $1,334 | $19,430 | $19,430 | $0 |
Agents Affiliated with this Home
-
Michele McClaine

Seller's Agent in 2024
Michele McClaine
Coldwell Banker Realty
(614) 218-9203
71 Total Sales
-
Tammy Marquardt

Buyer's Agent in 2024
Tammy Marquardt
E-Merge
(614) 419-0611
36 Total Sales
-
Stephanie Pagac

Seller's Agent in 2021
Stephanie Pagac
Keller Williams Consultants
(614) 769-2816
65 Total Sales
-
Lory Kim

Buyer's Agent in 2021
Lory Kim
RE/MAX
(614) 570-1352
356 Total Sales
Map
Source: Columbus and Central Ohio Regional MLS
MLS Number: 224019324
APN: 17-0012054-0020
- 7351 Cottonwood Dr
- 10640 Honeysuckle Way
- 10652 Arrowwood Dr
- 7870 Cook Rd
- 10641 Arrowwood Dr
- 8070 Harriott Rd
- 7872 Sparrow Run
- 7844 Sparrow Run
- 11392 Gold Finch Dr
- 7711 Falcon Hill Ct
- 7816 Sparrow Run
- 9055 Hawk Hill Way
- 11407 Gold Finch Dr
- 9591 Pinewood Ct
- 11061 Kingfisher Place
- 11452 Gold Finch Dr
- 11080 Kingfisher Place
- 8152 Eagle Crest Ct
- 10346 Spicebrush Dr
- 8153 Lilium Way

