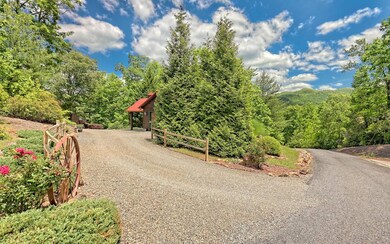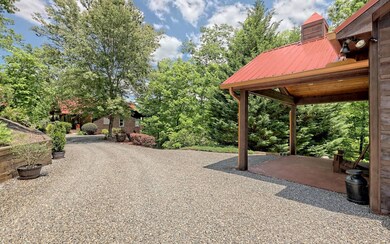
7236 Rocky Mountain Ln Hiawassee, GA 30546
Estimated Value: $605,199 - $755,000
Highlights
- 1.97 Acre Lot
- Mountain View
- Cathedral Ceiling
- Towns County Middle School Rated A-
- Deck
- Wood Flooring
About This Home
As of June 2021Enchanting mountain home with captivating long range mountain views and low maintenance park like setting. Main level has everything you would need and offers lovely foyer, 2 bedrooms, 2 full bathrooms. office, sunroom, laundry, open kitchen to dining room and living room. 2nd bedroom is currently be used as office. Terrace level has bedroom and full bathroom with large family room. Would make an ideal in-law suite. You can drive to a level entry avoiding any need for stairs. Stainless steel appliances, hardwood floors and tongue and groove ceilings French doors on both levels offer easy enjoyment for two levels of covered decks to enjoy the layered mountain views. 2 dry stacked gas fireplaces, and accent gas stove with gas logs. Level entry garage with workshop area and covered carport. Stone bolder walkways mixed with charming mountain flowers. This home is impeccably maintain! It's the one you've been waiting for
Last Agent to Sell the Property
Barbara Thomas
REMAX Hiawassee Realty Brokerage Phone: 7068964183 Listed on: 05/21/2021

Home Details
Home Type
- Single Family
Est. Annual Taxes
- $2,335
Year Built
- Built in 2006
Lot Details
- 1.97 Acre Lot
Parking
- 1 Car Garage
- Carport
- Open Parking
Home Design
- Cabin
- Frame Construction
- Metal Roof
- Wood Siding
Interior Spaces
- 2,824 Sq Ft Home
- 2-Story Property
- Sheet Rock Walls or Ceilings
- Cathedral Ceiling
- Ceiling Fan
- 2 Fireplaces
- Insulated Windows
- Mountain Views
- Finished Basement
- Basement Fills Entire Space Under The House
Kitchen
- Range
- Microwave
- Dishwasher
Flooring
- Wood
- Carpet
- Vinyl
Bedrooms and Bathrooms
- 3 Bedrooms
- Primary Bedroom on Main
- 3 Full Bathrooms
Laundry
- Laundry on main level
- Dryer
- Washer
Outdoor Features
- Deck
- Separate Outdoor Workshop
Utilities
- Central Heating and Cooling System
- Heat Pump System
- Well
- Septic Tank
Community Details
- No Home Owners Association
- Stone Brook Estates Subdivision
Listing and Financial Details
- Tax Lot 13
- Assessor Parcel Number 0083 513
Ownership History
Purchase Details
Home Financials for this Owner
Home Financials are based on the most recent Mortgage that was taken out on this home.Purchase Details
Home Financials for this Owner
Home Financials are based on the most recent Mortgage that was taken out on this home.Purchase Details
Purchase Details
Home Financials for this Owner
Home Financials are based on the most recent Mortgage that was taken out on this home.Purchase Details
Home Financials for this Owner
Home Financials are based on the most recent Mortgage that was taken out on this home.Purchase Details
Home Financials for this Owner
Home Financials are based on the most recent Mortgage that was taken out on this home.Similar Homes in Hiawassee, GA
Home Values in the Area
Average Home Value in this Area
Purchase History
| Date | Buyer | Sale Price | Title Company |
|---|---|---|---|
| Gonzlez Pamela Jean | $469,000 | -- | |
| Knapp Joseph R | $360,000 | -- | |
| Cote Helaine E | $310,000 | -- | |
| Bouchillon G Wayne | $265,000 | -- | |
| Waldroup George R | $36,000 | -- | |
| Kitchens Kelvin | $40,000 | -- |
Mortgage History
| Date | Status | Borrower | Loan Amount |
|---|---|---|---|
| Open | Gonzlez Pamela Jean | $234,500 | |
| Previous Owner | Bouchillon G Wayne | $210,000 | |
| Previous Owner | Kitchens Kelvin | $182,213 |
Property History
| Date | Event | Price | Change | Sq Ft Price |
|---|---|---|---|---|
| 06/23/2021 06/23/21 | Sold | $469,000 | 0.0% | $166 / Sq Ft |
| 05/24/2021 05/24/21 | Pending | -- | -- | -- |
| 05/21/2021 05/21/21 | For Sale | $469,000 | +30.3% | $166 / Sq Ft |
| 02/08/2016 02/08/16 | Sold | $360,000 | 0.0% | $127 / Sq Ft |
| 11/20/2015 11/20/15 | Pending | -- | -- | -- |
| 11/03/2015 11/03/15 | For Sale | $360,000 | -- | $127 / Sq Ft |
Tax History Compared to Growth
Tax History
| Year | Tax Paid | Tax Assessment Tax Assessment Total Assessment is a certain percentage of the fair market value that is determined by local assessors to be the total taxable value of land and additions on the property. | Land | Improvement |
|---|---|---|---|---|
| 2024 | $2,335 | $217,451 | $30,000 | $187,451 |
| 2023 | $2,348 | $200,330 | $30,000 | $170,330 |
| 2022 | $2,222 | $189,618 | $30,000 | $159,618 |
| 2021 | $1,532 | $127,082 | $12,000 | $115,082 |
| 2020 | $1,483 | $115,743 | $12,000 | $103,743 |
| 2019 | $1,456 | $111,829 | $12,000 | $99,829 |
| 2018 | $1,426 | $106,814 | $8,000 | $98,814 |
| 2017 | $1,441 | $104,185 | $8,000 | $96,185 |
| 2016 | $1,221 | $88,294 | $8,000 | $80,294 |
| 2015 | $1,237 | $88,294 | $8,000 | $80,294 |
| 2014 | $1,248 | $88,294 | $8,000 | $80,294 |
| 2013 | -- | $88,294 | $8,000 | $80,294 |
Agents Affiliated with this Home
-

Seller's Agent in 2021
Barbara Thomas
RE/MAX
(706) 970-0390
99 in this area
196 Total Sales
-
Sharon Davis

Buyer's Agent in 2021
Sharon Davis
Grits And Tackle Realty
(706) 609-9965
5 in this area
64 Total Sales
-
Caryl Keister
C
Seller's Agent in 2016
Caryl Keister
Century 21 Black Bear Realty
(706) 379-9928
3 in this area
10 Total Sales
-
J
Buyer's Agent in 2016
Joan Shaw
Harry Norman REALTORS - Blue Ridge
Map
Source: Northeast Georgia Board of REALTORS®
MLS Number: 307179
APN: 0083-513
- LOT 6 Rocky Knob Ln
- 2.58 Upper Hightower Rd
- 35 Chapel Cir
- 216 Hightower Ridge
- LOT 7 Bear Trail
- LOT 19 the Highlands at Hightower Ridge
- BAREFOOT HILL 1a Unit TRACT 1
- Lot 9 Black Bear Trail
- LOT 19 Black Bear Trail
- tract 1A Barefoot Hill Rd
- 388 Country Hill Rd
- Lt15/15A Hightower Ridge
- 15/15A Hightower Ridge
- 0 Hightower Ridge Dr
- 205 Hightower Ridge
- 205 Hightower Ridge Dr
- 7031 Black Bear Trail
- 75 Albert Rd
- 406 Barefoot Rise
- 409 & 411 Barefoot Rd
- 7236 Rocky Mountain Ln
- 7236 Rocky Mountain Ln Unit 13
- 7260 Rocky Mountain Ln
- 7258 Rocky Mountain Ln
- #14 Stone Brook Estates
- 7221 Rocky Mountain Ln
- 7225 Rocky Mountain Ln
- #14 Rocky Mountain Ln
- #16 Rocky Mountain Ln
- 0 Rocky Mountain Ln Unit 8246870
- 0 Rocky Mountain Ln Unit 8088978
- 0 Rocky Mountain Ln Unit 13 8982648
- 0 Rocky Mountain Ln Unit 11 9035471
- 0 Rocky Mountain Ln Unit 10 8993297
- 0 Rocky Mountain Ln Unit 8836086
- 0 Rocky Mountain Ln Unit 8876536
- 0 Rocky Mountain Ln Unit 7458409
- 0 Rocky Mountain Ln Unit 13 7549959
- 0 Rocky Mountain Ln
- LT 16 Stone Brook Estates



