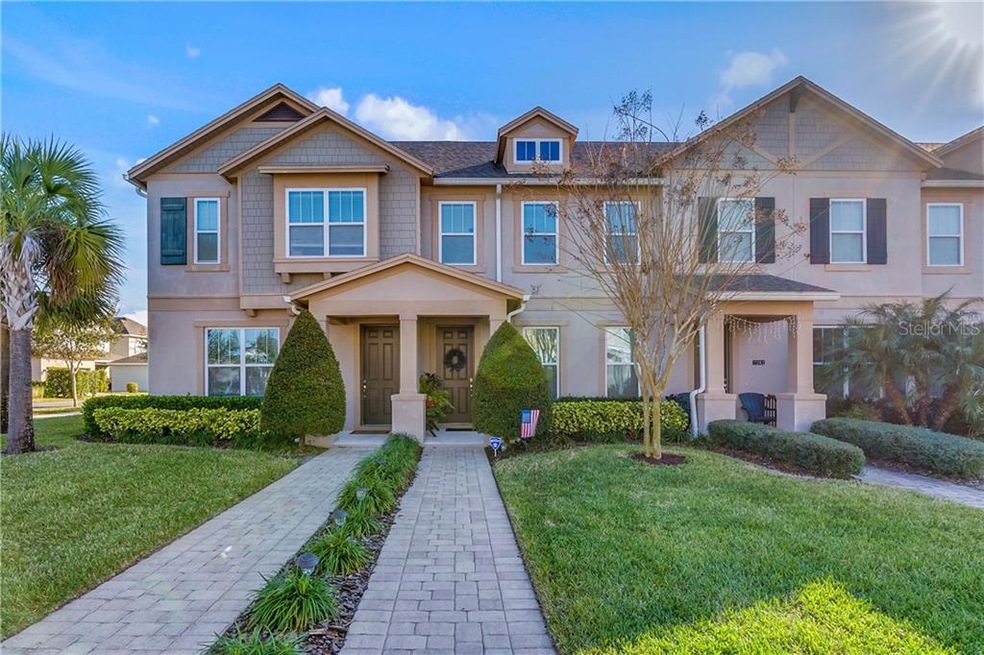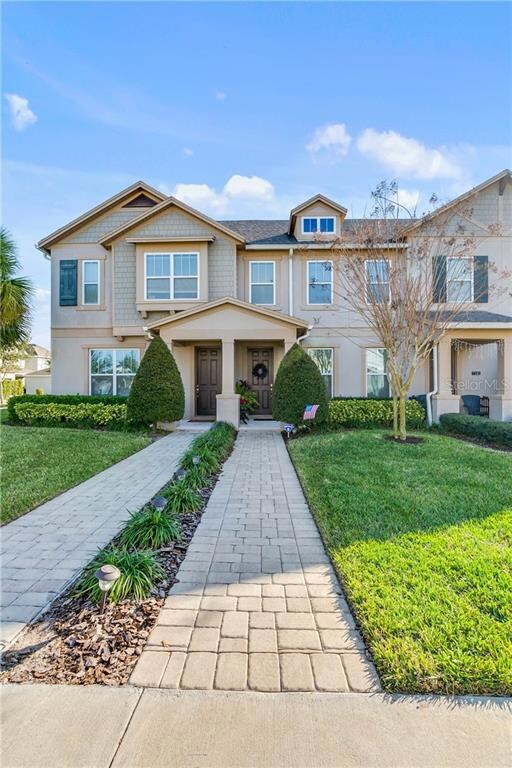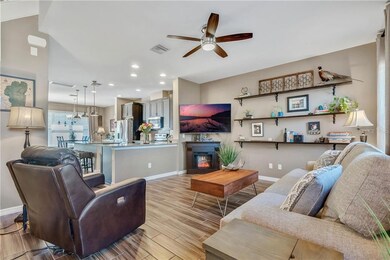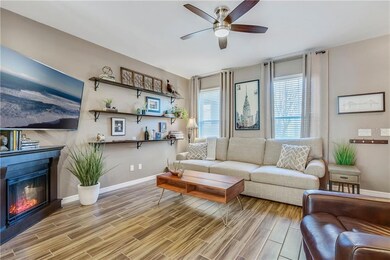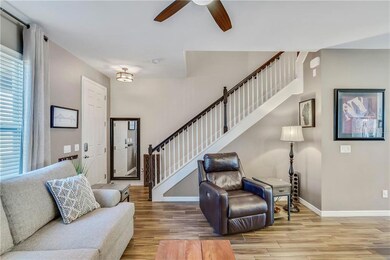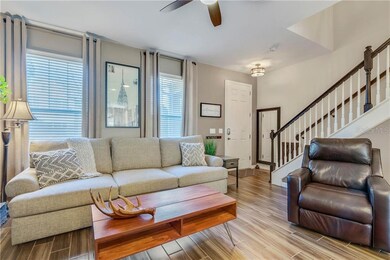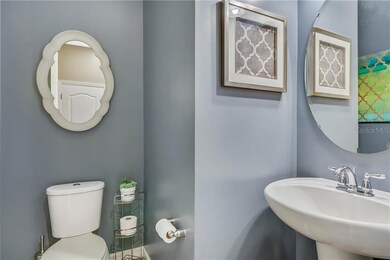
7236 Shadeview Alley Windermere, FL 34786
Highlights
- Clubhouse
- Stone Countertops
- Eat-In Kitchen
- Sunset Park Elementary School Rated A-
- Community Pool
- Walk-In Closet
About This Home
As of February 2025Describing this home as conveniently located is an understatement! Located less than 15 minutes from the Walt Disney World Resort you are just a short drive not only to world-class entertainment but plenty of shopping and dining options! Located just under 1/2 mile from the home are Publix grocery store and several other shops and dining options. Upon entering the community you will find some great community amenities including a clubhouse, community pool, parks, and ample places to go for a nice relaxing stroll. Upon entering the home you will be greeted with a welcome color palate from the wood grain ceramic tiles to the updated cabinets and granite counters. The entire 1st floor is open and designed to provide ample seating for entertaining with a counter height breakfast bar and island as well as a dining nook. The private back patio has plenty of space to have a bar b q and features a powered awning so even on the brightest Florida day you can have plenty of shade to enjoy the outdoors. The home also features a spacious 2 car detached garage that you can enter from behind the home and has been updated to include an epoxy floor. Each bedroom in the home as well as the living area have ceiling fans in addition to a whole home pest control system inside the walls. Don't let this amazing opportunity slip by, schedule your showing now!
Last Agent to Sell the Property
CENTURY 21 EDGE License #3556725 Listed on: 01/25/2021

Townhouse Details
Home Type
- Townhome
Est. Annual Taxes
- $3,194
Year Built
- Built in 2016
Lot Details
- 2,440 Sq Ft Lot
- West Facing Home
HOA Fees
- $230 Monthly HOA Fees
Parking
- 2 Car Garage
- Alley Access
- Rear-Facing Garage
- Garage Door Opener
Home Design
- Bi-Level Home
- Slab Foundation
- Shingle Roof
- Block Exterior
- Stucco
Interior Spaces
- 1,569 Sq Ft Home
- Ceiling Fan
- Awning
- Blinds
- Laundry Room
Kitchen
- Eat-In Kitchen
- <<convectionOvenToken>>
- Cooktop<<rangeHoodToken>>
- <<microwave>>
- Dishwasher
- Stone Countertops
- Disposal
Flooring
- Carpet
- Epoxy
- Ceramic Tile
Bedrooms and Bathrooms
- 3 Bedrooms
- Walk-In Closet
Home Security
- In Wall Pest System
- Pest Guard System
Utilities
- Central Heating and Cooling System
- Thermostat
- Underground Utilities
- Electric Water Heater
- High Speed Internet
- Cable TV Available
Additional Features
- Reclaimed Water Irrigation System
- Rain Gutters
Listing and Financial Details
- Visit Down Payment Resource Website
- Tax Lot 198
- Assessor Parcel Number 27-23-25-0201-01-980
Community Details
Overview
- Association fees include pool, insurance, maintenance structure, ground maintenance, management
- Jill Rygh Association, Phone Number (407) 447-9955
- Visit Association Website
- Ashlin Park Ph 2 Subdivision
- On-Site Maintenance
- Handicap Modified Features In Community
Amenities
- Clubhouse
Recreation
- Community Playground
- Community Pool
- Park
Pet Policy
- 3 Pets Allowed
- Extra large pets allowed
Ownership History
Purchase Details
Home Financials for this Owner
Home Financials are based on the most recent Mortgage that was taken out on this home.Purchase Details
Home Financials for this Owner
Home Financials are based on the most recent Mortgage that was taken out on this home.Similar Homes in Windermere, FL
Home Values in the Area
Average Home Value in this Area
Purchase History
| Date | Type | Sale Price | Title Company |
|---|---|---|---|
| Warranty Deed | $301,000 | First American Title | |
| Special Warranty Deed | $238,400 | First American Title Ins Co |
Mortgage History
| Date | Status | Loan Amount | Loan Type |
|---|---|---|---|
| Open | $290,030 | New Conventional | |
| Previous Owner | $303,831 | VA | |
| Previous Owner | $90,000 | New Conventional |
Property History
| Date | Event | Price | Change | Sq Ft Price |
|---|---|---|---|---|
| 02/28/2025 02/28/25 | Sold | $423,000 | -2.8% | $270 / Sq Ft |
| 02/07/2025 02/07/25 | Pending | -- | -- | -- |
| 01/29/2025 01/29/25 | For Sale | $435,000 | +44.5% | $277 / Sq Ft |
| 06/22/2021 06/22/21 | Off Market | $301,000 | -- | -- |
| 03/02/2021 03/02/21 | Sold | $301,000 | -4.4% | $192 / Sq Ft |
| 01/29/2021 01/29/21 | Pending | -- | -- | -- |
| 01/25/2021 01/25/21 | For Sale | $315,000 | -- | $201 / Sq Ft |
Tax History Compared to Growth
Tax History
| Year | Tax Paid | Tax Assessment Tax Assessment Total Assessment is a certain percentage of the fair market value that is determined by local assessors to be the total taxable value of land and additions on the property. | Land | Improvement |
|---|---|---|---|---|
| 2025 | $5,911 | $349,790 | $70,000 | $279,790 |
| 2024 | $5,083 | $349,790 | $70,000 | $279,790 |
| 2023 | $5,083 | $299,363 | $65,000 | $234,363 |
| 2022 | $4,778 | $281,690 | $65,000 | $216,690 |
| 2021 | $3,360 | $227,084 | $0 | $0 |
| 2020 | $3,194 | $223,949 | $0 | $0 |
| 2019 | $3,283 | $218,914 | $0 | $0 |
| 2018 | $3,255 | $214,832 | $0 | $0 |
| 2017 | $3,216 | $210,413 | $28,000 | $182,413 |
| 2016 | $807 | $28,000 | $28,000 | $0 |
| 2015 | $261 | $15,000 | $15,000 | $0 |
Agents Affiliated with this Home
-
Natalie Jacoby

Seller's Agent in 2025
Natalie Jacoby
RUSSU REALTY & ASSOCIATES PA
(407) 913-1389
5 in this area
49 Total Sales
-
Bryana Huschke
B
Buyer's Agent in 2025
Bryana Huschke
KELLER WILLIAMS ELITE PARTNERS III REALTY
(469) 383-4068
15 in this area
198 Total Sales
-
Kevin Johnson

Seller's Agent in 2021
Kevin Johnson
CENTURY 21 EDGE
(407) 579-7878
1 in this area
22 Total Sales
-
Annie Redd
A
Buyer's Agent in 2021
Annie Redd
AGILE GROUP REALTY
(813) 569-6294
3 in this area
53 Total Sales
Map
Source: Stellar MLS
MLS Number: O5919004
APN: 25-2327-0201-01-980
- 7211 Still Pond Ln
- 11578 Ashlin Park Blvd
- 11686 Water Run Alley
- 12679 Calderdale Ave
- 12751 Calderdale Ave
- 7819 Hardenton St
- 12755 Westside Village Loop
- 12795 Bosworth Ave
- 12779 Westside Village Loop
- 7621 Sutherton Ln
- 6799 Helmsley Cir
- 11037 Bagley Alley
- 12884 Calderdale Ave
- 11637 Brickyard Pond Ln
- 11091 Bagley Alley
- 7361 Brightland St
- 7321 Brightland St
- 7462 Bentonshire Ave
- 7348 Yoder St
- 10615 Village Lake Rd
