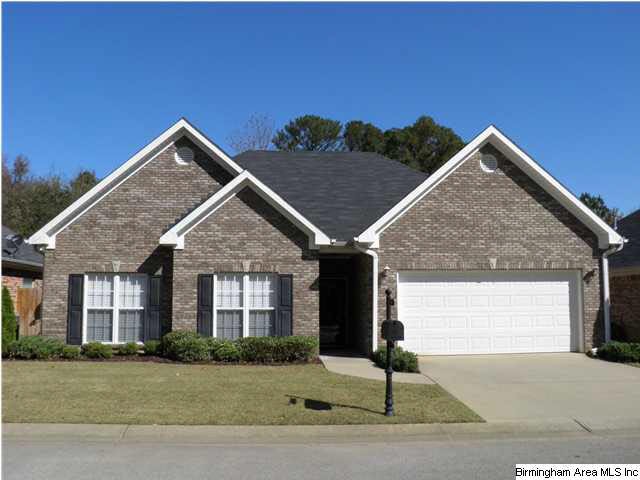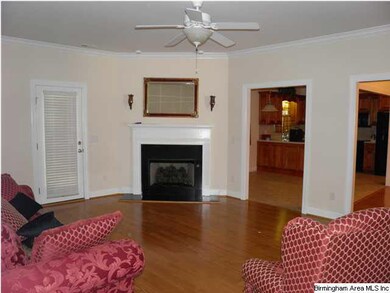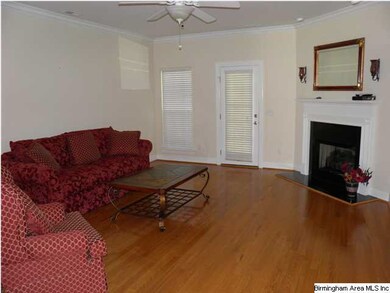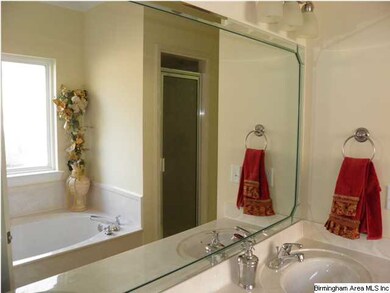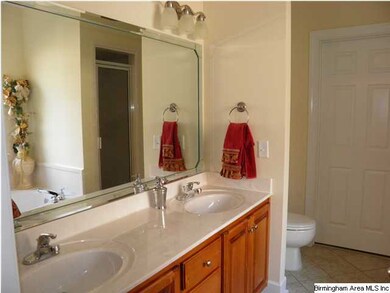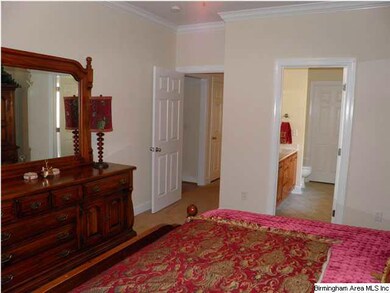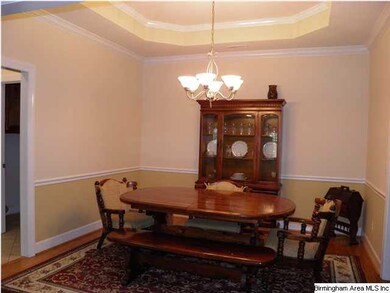
Highlights
- Wood Flooring
- Great Room with Fireplace
- Screened Porch
- Attic
- Solid Surface Countertops
- Interior Lot
About This Home
As of January 2021Seller's loss is buyer's gain! Priced over $40K BELOW original purchase price as new construction in 2006. Incredible deal on this one-owner home just off Hwy 119 in small, well-kept community. Full-brick, 3-BR, 2-BA garden home. Large entrance foyer. Beautiful hardwood flooring in foyer, Greatroom, and Dining Room. Tile floors in the spacious kitchen and laundry. The kitchen has Corian countertops, tile backsplash, beautiful cabinets, double-door pantry and comes equipped with the stove, microwave, dishwasher, and refrigerator. The Master BR/BA has a large walk-in closet, garden tub, separate shower, dbl-sink vanity, and tile flooring. There is a screened porch overlooking the wooded back, security system, and permanent stairs to attic.
Last Agent to Sell the Property
Shirley Warr
RE/MAX Realty Brokers License #000026581 Listed on: 10/29/2012
Home Details
Home Type
- Single Family
Est. Annual Taxes
- $1,241
Year Built
- 2006
Lot Details
- Interior Lot
- Sprinkler System
- Few Trees
HOA Fees
- $13 Monthly HOA Fees
Parking
- 2 Car Garage
- Garage on Main Level
- Front Facing Garage
Home Design
- Slab Foundation
- Vinyl Siding
Interior Spaces
- 1,808 Sq Ft Home
- 1-Story Property
- Crown Molding
- Ceiling Fan
- Ventless Fireplace
- Marble Fireplace
- Gas Fireplace
- Double Pane Windows
- Window Treatments
- Great Room with Fireplace
- Dining Room
- Screened Porch
- Attic
Kitchen
- Stove
- <<builtInMicrowave>>
- Dishwasher
- Solid Surface Countertops
Flooring
- Wood
- Carpet
- Laminate
- Tile
Bedrooms and Bathrooms
- 3 Bedrooms
- 2 Full Bathrooms
- Bathtub and Shower Combination in Primary Bathroom
- Garden Bath
- Separate Shower
- Linen Closet In Bathroom
Laundry
- Laundry Room
- Laundry on main level
- Washer and Electric Dryer Hookup
Home Security
- Home Security System
- Storm Doors
Utilities
- Forced Air Heating and Cooling System
- Heating System Uses Gas
- Gas Water Heater
Community Details
- Association fees include common grounds mntc
Listing and Financial Details
- Assessor Parcel Number 25-20-3-003-002.023
Ownership History
Purchase Details
Home Financials for this Owner
Home Financials are based on the most recent Mortgage that was taken out on this home.Purchase Details
Home Financials for this Owner
Home Financials are based on the most recent Mortgage that was taken out on this home.Purchase Details
Home Financials for this Owner
Home Financials are based on the most recent Mortgage that was taken out on this home.Purchase Details
Similar Homes in Leeds, AL
Home Values in the Area
Average Home Value in this Area
Purchase History
| Date | Type | Sale Price | Title Company |
|---|---|---|---|
| Warranty Deed | $150,000 | -- | |
| Warranty Deed | $180,000 | -- | |
| Warranty Deed | $150,000 | -- | |
| Warranty Deed | $206,000 | None Available |
Mortgage History
| Date | Status | Loan Amount | Loan Type |
|---|---|---|---|
| Open | $60,000 | New Conventional | |
| Previous Owner | $176,739 | FHA |
Property History
| Date | Event | Price | Change | Sq Ft Price |
|---|---|---|---|---|
| 01/20/2021 01/20/21 | Sold | $150,000 | -5.7% | $83 / Sq Ft |
| 01/20/2020 01/20/20 | Price Changed | $159,000 | -5.9% | $88 / Sq Ft |
| 12/18/2019 12/18/19 | Price Changed | $169,000 | -5.6% | $93 / Sq Ft |
| 12/12/2019 12/12/19 | For Sale | $179,000 | +19.3% | $99 / Sq Ft |
| 11/16/2012 11/16/12 | Sold | $150,000 | -9.0% | $83 / Sq Ft |
| 11/01/2012 11/01/12 | Pending | -- | -- | -- |
| 10/29/2012 10/29/12 | For Sale | $164,900 | -- | $91 / Sq Ft |
Tax History Compared to Growth
Tax History
| Year | Tax Paid | Tax Assessment Tax Assessment Total Assessment is a certain percentage of the fair market value that is determined by local assessors to be the total taxable value of land and additions on the property. | Land | Improvement |
|---|---|---|---|---|
| 2024 | $1,241 | $29,660 | -- | -- |
| 2022 | $1,366 | $23,190 | $3,500 | $19,690 |
| 2021 | $1,401 | $24,510 | $3,500 | $21,010 |
| 2020 | $1,190 | $20,950 | $3,500 | $17,450 |
| 2019 | $1,113 | $19,660 | $0 | $0 |
| 2018 | $1,075 | $19,020 | $0 | $0 |
| 2017 | $1,039 | $18,420 | $0 | $0 |
| 2016 | $1,004 | $17,820 | $0 | $0 |
| 2015 | $1,004 | $18,420 | $0 | $0 |
| 2014 | $1,165 | $18,180 | $0 | $0 |
| 2013 | $1,165 | $18,180 | $0 | $0 |
Agents Affiliated with this Home
-
Darnell Williams

Seller's Agent in 2021
Darnell Williams
Keller Williams Realty Hoover
(205) 356-4280
1 in this area
38 Total Sales
-
S
Seller's Agent in 2012
Shirley Warr
RE/MAX
-
Rebecca Scott

Buyer's Agent in 2012
Rebecca Scott
RealtySouth
(205) 966-1767
3 in this area
86 Total Sales
Map
Source: Greater Alabama MLS
MLS Number: 546707
APN: 25-00-20-3-003-002.023
- 7174 Rowan Rd
- 1104 Rowan Trace
- 7050 Greenwood Ln
- 7154 Rowan Rd Unit L2B3
- 1039 Brian Dr
- 7421 Parkway Dr
- 6592 Lynn Ave
- 1044 Melissa Cir
- 7429 Parkway Dr Unit 6
- 1217 Elizabeth St Unit 14
- 1025 Pinnacle Pkwy
- 794 Valley Cir
- 786 Valley Cir
- 859 Valley Cir
- 7205 Parkway Dr
- 6553 Priscilla St
- 948 Valley Cir
- 1658 Montevallo Rd
- 1658 Montevallo Rd Unit 1-4
- 896 Valley Cir
