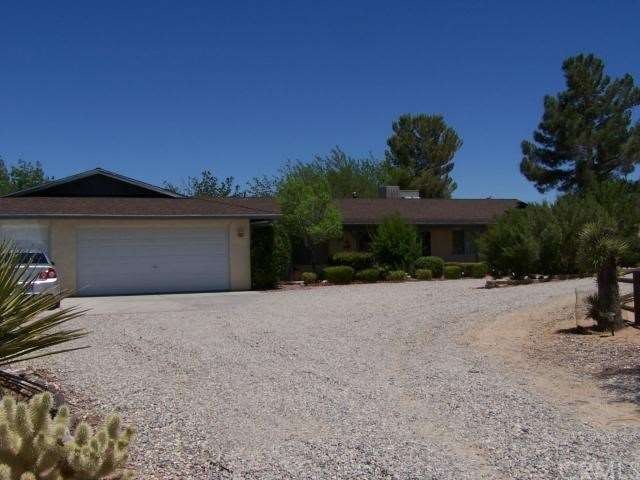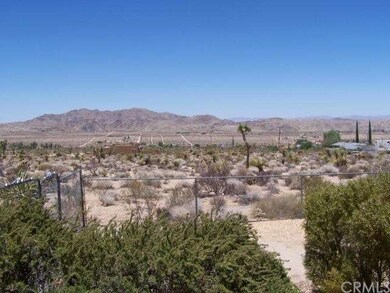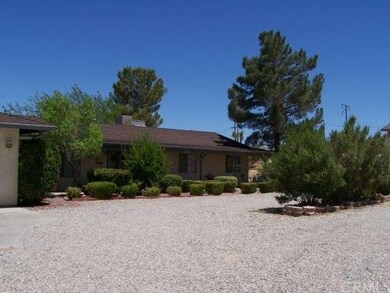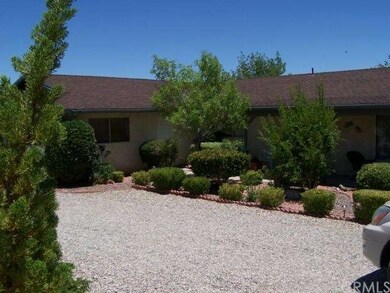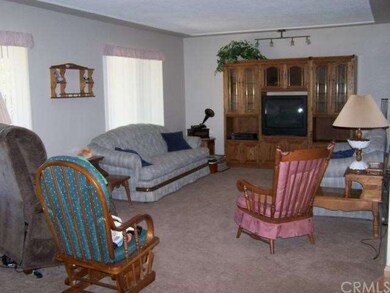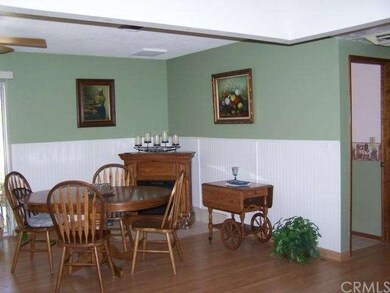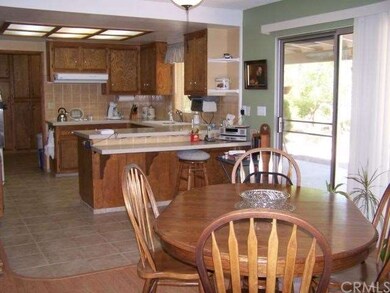
7237 Juniper Rd Joshua Tree, CA 92252
Highlights
- Horse Property Unimproved
- Panoramic View
- Wood Flooring
- All Bedrooms Downstairs
- 1.25 Acre Lot
- No HOA
About This Home
As of April 2021Remodeled 4 bedroom home with 3 car garage, acreage and views all around. Clean as a whistle. You will love the mature trees and landscapeing for shade, privacy and personality. Step into a large living room spacious enough for the entertainment center. Kitchen upgrades to incude pull out drawers, newer dbl. sink, cooktop range and man made marble counters with breakfast bar. Wait till you see all the cabinets in hallway and laundry room! Three bathrooms to accomodate the family and guests. Huge bedroom with walk in closet and spacious bathroom on opposite side of house. This bedroom has french doors leading to a great covered patio that has terrific views of the north. Other side of home has 3 bedrooms and 2 baths! Wonderful covered patio conviently located out back with huge shade trees. All back acreage is fenced. Let the kids go. A three car garage to top it off! Perfect equine property! Seller states property is 1981 sq. ft., previously documented from last sale. Seller confirming.
Last Agent to Sell the Property
The Glen Realty License #01232405 Listed on: 06/22/2012
Home Details
Home Type
- Single Family
Est. Annual Taxes
- $7,833
Year Built
- Built in 1982
Lot Details
- 1.25 Acre Lot
- Chain Link Fence
- Level Lot
- Front and Back Yard Sprinklers
Parking
- 3 Car Attached Garage
Property Views
- Panoramic
- Mountain
- Desert
Home Design
- Turnkey
- Composition Roof
- Stucco
Interior Spaces
- 1,775 Sq Ft Home
- Ceiling Fan
- Custom Window Coverings
- Blinds
- Window Screens
- French Doors
- Sliding Doors
- Entrance Foyer
- Living Room
- Dining Room
Kitchen
- Breakfast Bar
- Oven
- Range
Flooring
- Wood
- Carpet
Bedrooms and Bathrooms
- 4 Bedrooms
- All Bedrooms Down
- Walk-In Closet
Laundry
- Laundry Room
- Washer Hookup
Home Security
- Carbon Monoxide Detectors
- Fire and Smoke Detector
Utilities
- Two cooling system units
- Forced Air Heating and Cooling System
Additional Features
- Covered patio or porch
- Horse Property Unimproved
Community Details
- No Home Owners Association
Listing and Financial Details
- Assessor Parcel Number 0602021110000
Ownership History
Purchase Details
Home Financials for this Owner
Home Financials are based on the most recent Mortgage that was taken out on this home.Purchase Details
Home Financials for this Owner
Home Financials are based on the most recent Mortgage that was taken out on this home.Purchase Details
Home Financials for this Owner
Home Financials are based on the most recent Mortgage that was taken out on this home.Purchase Details
Purchase Details
Purchase Details
Home Financials for this Owner
Home Financials are based on the most recent Mortgage that was taken out on this home.Similar Homes in the area
Home Values in the Area
Average Home Value in this Area
Purchase History
| Date | Type | Sale Price | Title Company |
|---|---|---|---|
| Grant Deed | $468,000 | California Best Title | |
| Grant Deed | $230,000 | Title365 Company | |
| Grant Deed | $170,000 | Fidelity National Title | |
| Interfamily Deed Transfer | -- | Accommodation | |
| Grant Deed | $315,000 | First American | |
| Grant Deed | $134,000 | First American Title |
Mortgage History
| Date | Status | Loan Amount | Loan Type |
|---|---|---|---|
| Open | $437,000 | New Conventional | |
| Previous Owner | $230,000 | VA | |
| Previous Owner | $170,000 | VA | |
| Previous Owner | $84,000 | No Value Available | |
| Previous Owner | $96,000 | Unknown |
Property History
| Date | Event | Price | Change | Sq Ft Price |
|---|---|---|---|---|
| 04/01/2021 04/01/21 | Sold | $468,000 | +12.8% | $226 / Sq Ft |
| 03/29/2021 03/29/21 | Pending | -- | -- | -- |
| 02/02/2021 02/02/21 | For Sale | $415,000 | +80.4% | $200 / Sq Ft |
| 06/13/2016 06/13/16 | Sold | $230,000 | -6.1% | $111 / Sq Ft |
| 04/22/2016 04/22/16 | Pending | -- | -- | -- |
| 03/19/2016 03/19/16 | Price Changed | $245,000 | -2.0% | $118 / Sq Ft |
| 03/18/2016 03/18/16 | Price Changed | $249,900 | +2.0% | $120 / Sq Ft |
| 03/17/2016 03/17/16 | For Sale | $245,000 | 0.0% | $118 / Sq Ft |
| 02/11/2016 02/11/16 | Pending | -- | -- | -- |
| 02/08/2016 02/08/16 | For Sale | $245,000 | +44.1% | $118 / Sq Ft |
| 08/06/2012 08/06/12 | Sold | $170,000 | -2.8% | $96 / Sq Ft |
| 07/05/2012 07/05/12 | Pending | -- | -- | -- |
| 06/22/2012 06/22/12 | For Sale | $174,900 | -- | $99 / Sq Ft |
Tax History Compared to Growth
Tax History
| Year | Tax Paid | Tax Assessment Tax Assessment Total Assessment is a certain percentage of the fair market value that is determined by local assessors to be the total taxable value of land and additions on the property. | Land | Improvement |
|---|---|---|---|---|
| 2025 | $7,833 | $476,800 | $95,400 | $381,400 |
| 2024 | $7,833 | $496,646 | $99,329 | $397,317 |
| 2023 | $7,719 | $486,907 | $97,381 | $389,526 |
| 2022 | $7,601 | $477,360 | $95,472 | $381,888 |
| 2021 | $5,075 | $251,538 | $50,307 | $201,231 |
| 2020 | $5,049 | $248,959 | $49,791 | $199,168 |
| 2019 | $5,222 | $244,078 | $48,815 | $195,263 |
| 2018 | $5,028 | $239,292 | $47,858 | $191,434 |
| 2017 | $4,957 | $234,600 | $46,920 | $187,680 |
| 2016 | $4,110 | $176,841 | $17,684 | $159,157 |
| 2015 | $4,071 | $174,184 | $17,418 | $156,766 |
| 2014 | $2,260 | $170,772 | $17,077 | $153,695 |
Agents Affiliated with this Home
-

Seller's Agent in 2021
Aimee Hernandez
JohnHart Real Estate
(661) 974-6313
2 in this area
12 Total Sales
-
U
Buyer's Agent in 2021
Unknown Member
NON-MEMBER OFFICE
-

Seller's Agent in 2016
Jessica Thiele
Coldwell Banker Roadrunner
(760) 821-0449
37 in this area
274 Total Sales
-
B
Buyer's Agent in 2016
Bob Keeling
Coldwell Banker Roadrunner
-

Seller's Agent in 2012
Karen Eckenroth
The Glen Realty
(760) 365-3328
11 in this area
72 Total Sales
-

Buyer's Agent in 2012
Rod and Lisa Manke
Coldwell Banker Roadrunner
(760) 220-8088
3 in this area
80 Total Sales
Map
Source: California Regional Multiple Listing Service (CRMLS)
MLS Number: DC12078793
APN: 0602-021-11
- 7217 Sunny Vista Rd
- 7167 Sunny Vista Rd
- 7079 Juniper Rd
- 7119 Saddleback Rd
- 7035 Sunny Vista Rd
- 0 Latham Trail Unit 219133231DA
- 7654 Vista Rd
- 61381 Alta Mura Dr
- 7276 Encina Rd
- 61375 Latham Trail
- 5814 Sunburst Dr
- 6888 Sunnyhill Rd
- 61424 Latham Trail
- 60926 Alta Vista Dr
- 61246 Melton Trail
- 61465 Latham Trail
- 60649 Latham Trail
- 7373 Sunny Vista Rd
- 1725 Sunny Vista Rd
- 0 Alta Loma Dr Unit IG25122031
