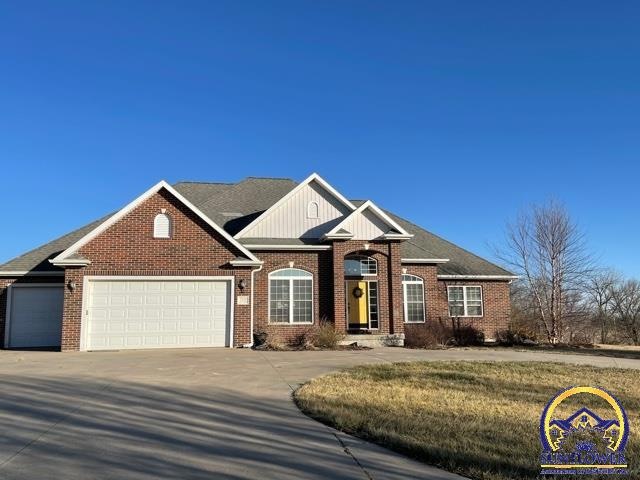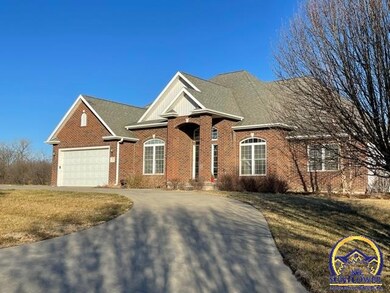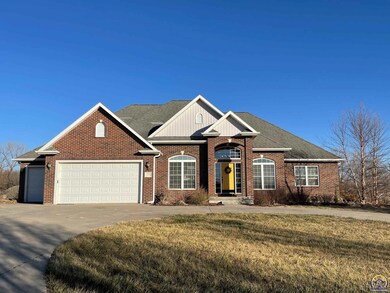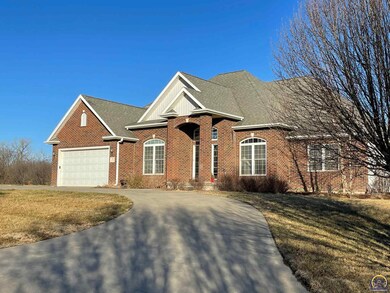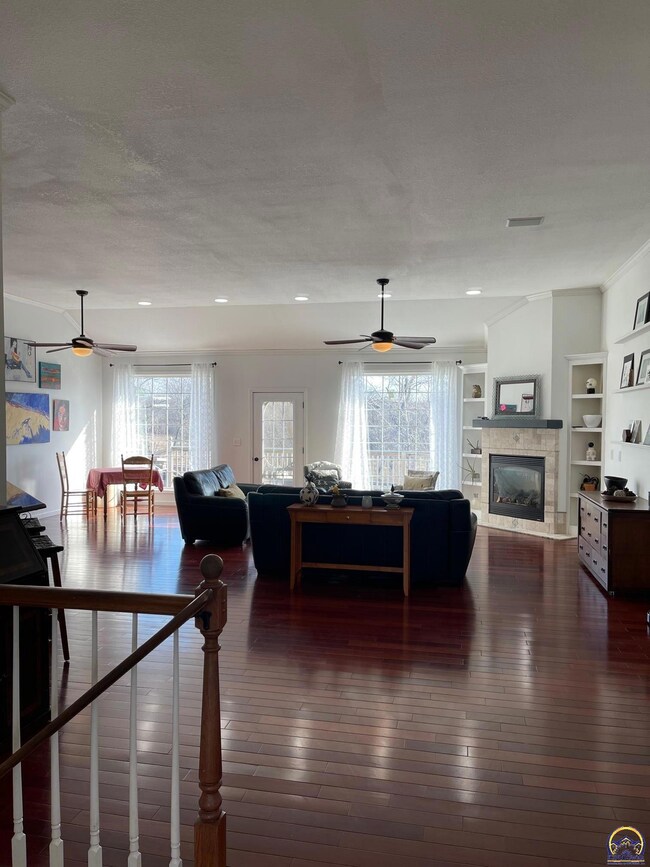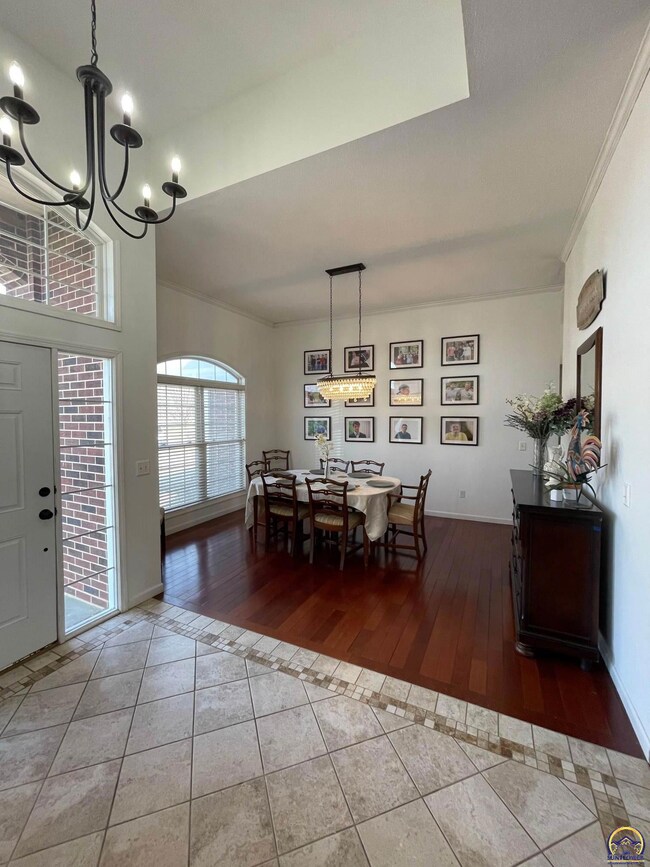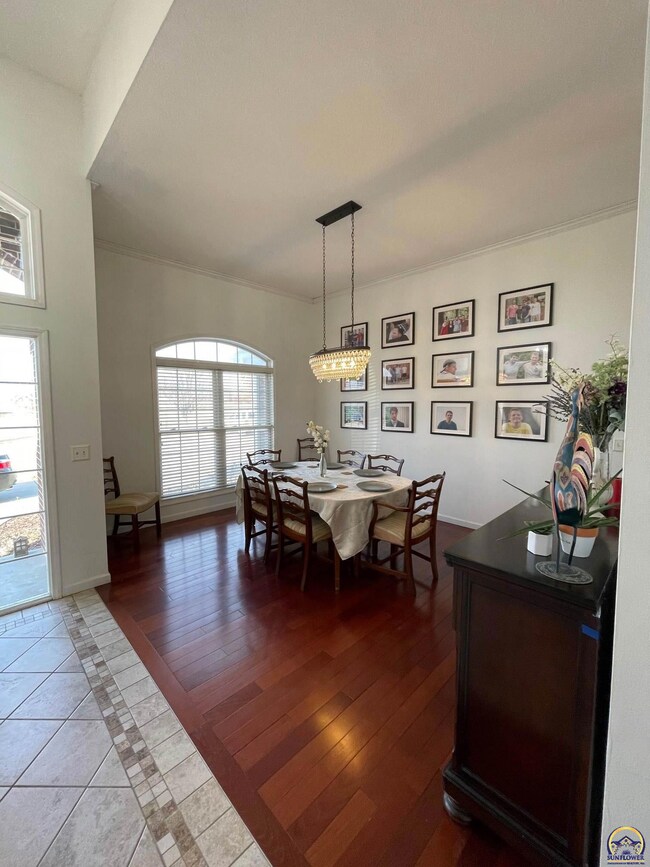
7238 SW 69th St Auburn, KS 66402
Highlights
- In Ground Pool
- Deck
- Ranch Style House
- Washburn Rural High School Rated A-
- Recreation Room
- Wood Flooring
About This Home
As of March 2021Large Elegant home in the country but close to town. This 6 BR', 5 bath w/out ranch sits on 3.06 ac/ml with a view of South Point Bay. Elegant Hardwood floors on main level. Granite counters in the kitchen. Laundry on main level & bsmt. Central Vac Syst, large open floor plan with gaming area in the bsmt. Relax on your large deck or enjoy a swim in an 18 X 36 inground pool on those hot summer days. Avoid the gravel road & dust from SW 69th St with your own private drive off South Pointe Drive.
Last Agent to Sell the Property
Berkshire Hathaway First License #TS00054870 Listed on: 01/22/2021

Home Details
Home Type
- Single Family
Est. Annual Taxes
- $10,190
Year Built
- Built in 2001
Lot Details
- Wood Fence
- Corner Lot
- Paved or Partially Paved Lot
- Unpaved Streets
Home Design
- Ranch Style House
- Brick Exterior Construction
- Poured Concrete
- Architectural Shingle Roof
- Vinyl Siding
- Stick Built Home
Interior Spaces
- Coffered Ceiling
- Sheet Rock Walls or Ceilings
- Ceiling height of 10 feet or more
- Great Room with Fireplace
- Separate Formal Living Room
- Formal Dining Room
- Home Office
- Recreation Room
- Laundry on main level
Kitchen
- Oven
- Electric Range
- Microwave
- Dishwasher
- Trash Compactor
Flooring
- Wood
- Carpet
Bedrooms and Bathrooms
- 6 Bedrooms
- Bathroom on Main Level
- 5 Bathrooms
Finished Basement
- Walk-Out Basement
- Basement Fills Entire Space Under The House
- Bedroom in Basement
- Laundry in Basement
Parking
- 3 Car Attached Garage
- Automatic Garage Door Opener
- Garage Door Opener
Pool
- In Ground Pool
- Spa
Outdoor Features
- Deck
- Patio
Schools
- Auburn Elementary School
- Washburn Rural Middle School
- Washburn Rural High School
Utilities
- Forced Air Heating and Cooling System
- Multiple Heating Units
- Rural Water
- Gas Water Heater
- Septic System
Ownership History
Purchase Details
Home Financials for this Owner
Home Financials are based on the most recent Mortgage that was taken out on this home.Purchase Details
Home Financials for this Owner
Home Financials are based on the most recent Mortgage that was taken out on this home.Similar Homes in Auburn, KS
Home Values in the Area
Average Home Value in this Area
Purchase History
| Date | Type | Sale Price | Title Company |
|---|---|---|---|
| Warranty Deed | -- | Security 1St Title | |
| Warranty Deed | -- | -- |
Mortgage History
| Date | Status | Loan Amount | Loan Type |
|---|---|---|---|
| Open | $371,920 | New Conventional | |
| Previous Owner | $355,030 | New Conventional | |
| Previous Owner | $356,155 | New Conventional | |
| Previous Owner | $45,195 | Stand Alone Second |
Property History
| Date | Event | Price | Change | Sq Ft Price |
|---|---|---|---|---|
| 03/10/2021 03/10/21 | Sold | -- | -- | -- |
| 01/24/2021 01/24/21 | Pending | -- | -- | -- |
| 01/22/2021 01/22/21 | For Sale | $459,900 | +15.3% | $164 / Sq Ft |
| 07/24/2015 07/24/15 | Sold | -- | -- | -- |
| 07/05/2015 07/05/15 | Pending | -- | -- | -- |
| 08/18/2014 08/18/14 | For Sale | $399,000 | -- | $71 / Sq Ft |
Tax History Compared to Growth
Tax History
| Year | Tax Paid | Tax Assessment Tax Assessment Total Assessment is a certain percentage of the fair market value that is determined by local assessors to be the total taxable value of land and additions on the property. | Land | Improvement |
|---|---|---|---|---|
| 2025 | $10,190 | $67,197 | -- | -- |
| 2023 | $10,190 | $63,346 | $0 | $0 |
| 2022 | $8,735 | $57,068 | $0 | $0 |
| 2021 | $7,572 | $51,412 | $0 | $0 |
| 2020 | $7,417 | $51,412 | $0 | $0 |
| 2019 | $7,204 | $50,404 | $0 | $0 |
| 2018 | $6,978 | $50,404 | $0 | $0 |
| 2017 | $6,879 | $49,416 | $0 | $0 |
| 2014 | $6,079 | $43,149 | $0 | $0 |
Agents Affiliated with this Home
-

Seller's Agent in 2021
Rick Nesbitt
Berkshire Hathaway First
(785) 640-0121
128 Total Sales
-

Seller's Agent in 2015
Cheri Barrington
Berkshire Hathaway First
(785) 554-3238
91 Total Sales
-

Buyer's Agent in 2015
Carrie Rager
ReeceNichols Topeka Elite
(785) 554-2852
189 Total Sales
Map
Source: Sunflower Association of REALTORS®
MLS Number: 216772
APN: 193-06-0-00-01-012-250
- 6425 SW South Pointe Dr
- 7426 SW Indian Hills Rd
- 6330 SW Urish Rd
- 6109 SW South Pointe Dr
- 6101 SW South Pointe Dr
- 000 SW 69th St
- 5706 SW Urish Rd
- 7600 SW Auburn Rd
- 4200 SW Auburn Rd
- 4300 SW Auburn Rd
- 4100-4300 SW Auburn Rd
- 5735 SW 61st St
- 0000 SW Lincolnshire Cir
- 5818 SW 55th St
- 1210 N Washington St
- Lot 18, Block C SW Clarion Lakes Dr
- 0000 SW 53rd St
- 000 N Washington St Unit Lot 1
- 00 N Washington St Unit Lot 2
- 0 SW 43rd Terrace
