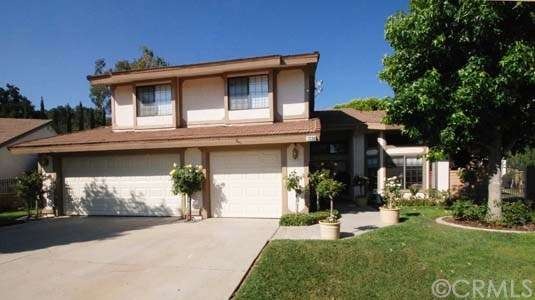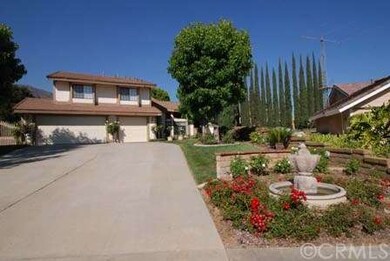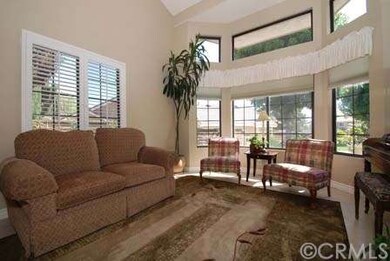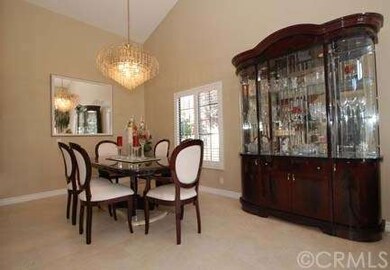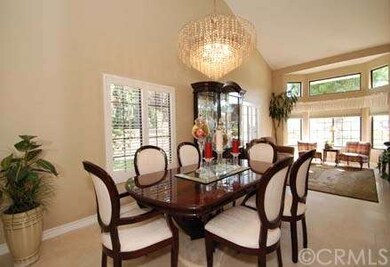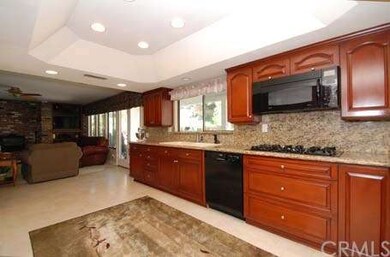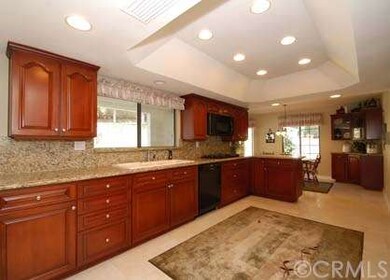
7238 Via Dicha La Verne, CA 91750
North La Verne NeighborhoodHighlights
- Heated In Ground Pool
- Main Floor Bedroom
- Granite Countertops
- Oak Mesa Elementary School Rated A
- Pool View
- No HOA
About This Home
As of March 2019ABSOLUTELY BEAUTIFUL HOME NESTLED IN THE FOOTHILLS OF LA VERNE!*IMMACULATE AND SHOWS PRIDE OF OWNERSHIP*ENTER WITH A DOUBLE DOOR ENTRY TO AN INVITING FORMAL LIVING AND FORMAL DINING ROOM THAT SHOW GREAT WITH VAULTED CEILINGS AND BEAUTIFUL CRYSTAL CHANDELIERS*REMODELED KITCHEN WITH GRANITE COUNTER TOPS, BUILT-IN APPLIANCES AND A WALK-IN PANTRY*KITCHEN ALSO INCLUDES AN EATING AREA WITH DIRECT ACCESS TO THE BACKYARD*COZY FAMILY ROOM WITH BEAUTIFUL BRICK WORK, WOOD BURNER AND BUILT-IN SHELVES*DOWNSTAIRS ALSO INCLUDES A BEDROOM AND BATHROOM*STAIRCASE LEADS YOU TO AN OVERSIZED MASTER BEDROOM WITH 3 WALK-IN CLOSETS AND A PRIVATE MASTER BATHROOM INCLUDING A SEPARATE TUB AND SHOWER*3-ADDITIONAL, GENEROUSLY SIZED, BEDROOMS AND 2 HALLWAY BATHROOMS*SEPARATE UPSTAIRS LAUNDRY ROOM*ADDITIONAL UPGRADES INCLUDE: CERAMIC TILE FLOORING, CROWN MOLDING, RECESSED LIGHTING, FULL COPPER PLUMBING, VIDEO SURVEILLANCE CAMERAS AND 2 SEPARATE AIR CONDITIONING/HEATER UNITS ONE DOWNSTAIRS AND ONE UPSTAIRS*BEAUTIFULLY LANDSCAPED BACKYARD IS PERFECT FOR ENTERTAINING WITH A SPARKLING PRIVATE POOL AND SPA (COMES WITH A POOL SAFETY NET WITH FLUSH IN- CONCRETE ATTACHMENTS) AND A SEPARATE BUILT-IN FIRE PIT*3-CAR GARAGE WITH DIRECT ACCESS TO HOME PLUS ROOM FOR RV PARKING*
Last Agent to Sell the Property
CENTURY 21 MASTERS License #00632854 Listed on: 07/17/2014

Home Details
Home Type
- Single Family
Est. Annual Taxes
- $12,905
Year Built
- Built in 1984
Lot Details
- 0.35 Acre Lot
- Cul-De-Sac
- Block Wall Fence
- Sprinklers Throughout Yard
- Back and Front Yard
Parking
- 3 Car Direct Access Garage
- Parking Available
- Garage Door Opener
Home Design
- Turnkey
- Slab Foundation
- Tile Roof
- Concrete Roof
- Copper Plumbing
- Stucco
Interior Spaces
- 3,128 Sq Ft Home
- Crown Molding
- Ceiling Fan
- Skylights
- Recessed Lighting
- Double Pane Windows
- Double Door Entry
- Sliding Doors
- Separate Family Room
- Living Room with Fireplace
- Dining Room
- Home Office
- Pool Views
- Carbon Monoxide Detectors
- Laundry Room
Kitchen
- Eat-In Kitchen
- Walk-In Pantry
- Electric Oven
- Built-In Range
- Microwave
- Dishwasher
- Granite Countertops
- Disposal
Flooring
- Carpet
- Tile
Bedrooms and Bathrooms
- 5 Bedrooms
- Main Floor Bedroom
- Walk-In Closet
Pool
- Heated In Ground Pool
- Heated Spa
- In Ground Spa
- Gunite Pool
- Gunite Spa
Outdoor Features
- Covered Patio or Porch
- Rain Gutters
Utilities
- Central Heating and Cooling System
- Gas Water Heater
Community Details
- No Home Owners Association
Listing and Financial Details
- Tax Lot 10
- Tax Tract Number 33551
- Assessor Parcel Number 8678056010
Ownership History
Purchase Details
Home Financials for this Owner
Home Financials are based on the most recent Mortgage that was taken out on this home.Purchase Details
Home Financials for this Owner
Home Financials are based on the most recent Mortgage that was taken out on this home.Purchase Details
Purchase Details
Similar Homes in the area
Home Values in the Area
Average Home Value in this Area
Purchase History
| Date | Type | Sale Price | Title Company |
|---|---|---|---|
| Grant Deed | $1,000,000 | First American Title Co | |
| Grant Deed | $899,000 | Lawyers Title | |
| Interfamily Deed Transfer | -- | None Available | |
| Interfamily Deed Transfer | -- | None Available | |
| Grant Deed | -- | None Available | |
| Interfamily Deed Transfer | -- | None Available |
Mortgage History
| Date | Status | Loan Amount | Loan Type |
|---|---|---|---|
| Open | $600,000 | New Conventional | |
| Previous Owner | $699,860 | New Conventional | |
| Previous Owner | $50,000 | Credit Line Revolving | |
| Previous Owner | $720,000 | New Conventional | |
| Previous Owner | $719,200 | New Conventional | |
| Previous Owner | $50,000 | Stand Alone Second | |
| Previous Owner | $111,500 | Unknown |
Property History
| Date | Event | Price | Change | Sq Ft Price |
|---|---|---|---|---|
| 03/12/2019 03/12/19 | Sold | $999,800 | 0.0% | $320 / Sq Ft |
| 12/24/2018 12/24/18 | For Sale | $999,800 | +11.2% | $320 / Sq Ft |
| 09/25/2014 09/25/14 | Sold | $899,000 | -0.1% | $287 / Sq Ft |
| 08/11/2014 08/11/14 | Pending | -- | -- | -- |
| 07/31/2014 07/31/14 | Price Changed | $899,950 | -5.1% | $288 / Sq Ft |
| 07/17/2014 07/17/14 | For Sale | $948,000 | -- | $303 / Sq Ft |
Tax History Compared to Growth
Tax History
| Year | Tax Paid | Tax Assessment Tax Assessment Total Assessment is a certain percentage of the fair market value that is determined by local assessors to be the total taxable value of land and additions on the property. | Land | Improvement |
|---|---|---|---|---|
| 2025 | $12,905 | $1,115,292 | $697,644 | $417,648 |
| 2024 | $12,905 | $1,093,424 | $683,965 | $409,459 |
| 2023 | $12,619 | $1,071,985 | $670,554 | $401,431 |
| 2022 | $12,420 | $1,050,966 | $657,406 | $393,560 |
| 2021 | $12,191 | $1,030,360 | $644,516 | $385,844 |
| 2020 | $12,016 | $1,019,796 | $637,908 | $381,888 |
| 2019 | $346 | $968,571 | $613,034 | $355,537 |
| 2018 | $10,993 | $949,580 | $601,014 | $348,566 |
| 2016 | $10,584 | $912,709 | $577,677 | $335,032 |
| 2015 | $10,407 | $899,000 | $569,000 | $330,000 |
| 2014 | $4,078 | $332,231 | $101,395 | $230,836 |
Agents Affiliated with this Home
-

Seller's Agent in 2019
Nick Abbadessa
RE/MAX
(909) 292-7888
146 in this area
387 Total Sales
-

Buyer's Agent in 2019
Ray Miramontes
Circle Real Estate
(562) 343-3099
94 Total Sales
-

Seller's Agent in 2014
Marty Rodriguez
CENTURY 21 MASTERS
(626) 727-9481
11 in this area
404 Total Sales
-

Buyer's Agent in 2014
LOUIS AMORI
OAK HILLS REALTY & MORTGAGE
(626) 497-1993
45 Total Sales
Map
Source: California Regional Multiple Listing Service (CRMLS)
MLS Number: CV14151762
APN: 8678-056-010
- 7227 Monterey St
- 2438 Vista Del Sol
- 2543 Sloan Dr
- 1146 Sandhurst Ln
- 2476 Segovia
- 2564 Lunes
- 2150 Iron Club Dr
- 6237 Birdie Dr
- 2388 Northview Cir
- 2666 Peacock Place
- 2698 Peacock Place
- 6140 Meadow Lark Dr
- 5746 Ridgeview Dr
- 5996 Birdie Dr
- 5795 Blackbird Ln
- 5793 Prairie Falcon Dr
- 3231 Barn Owl
- 16 Esperanza Dr Unit 16
- 6001 Via de Mansion
- 5697 Los Robles
