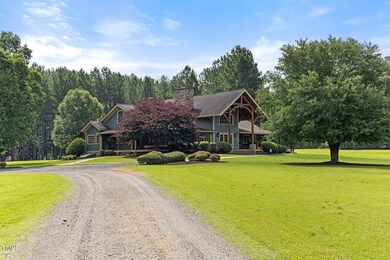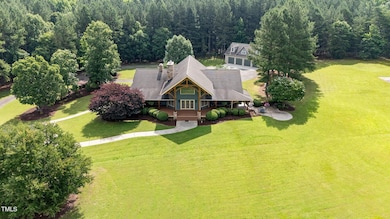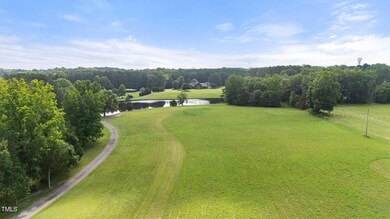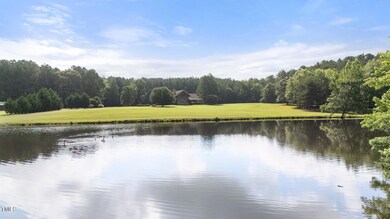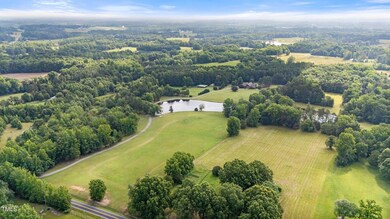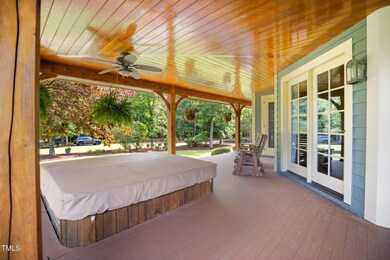
$1,695,000
- 4 Beds
- 3.5 Baths
- 5,201 Sq Ft
- 7239 Bulb Rd
- Julian, NC
This is the one you've been waiting for. Privacy, retreat, peace of mind. As you start down the gently winding 1/4 mile driveway, you are greeted by the sparkling 2 acre stocked pond w/substantial custom timber framed 4,551 square foot home perfectly situated to drink in the view. Cathedral ceilings w/gorgeous exposed wooden beams, stunning floor-to-ceiling rock fireplace & feature wall in the
Jim Wooten Keller Williams Central

