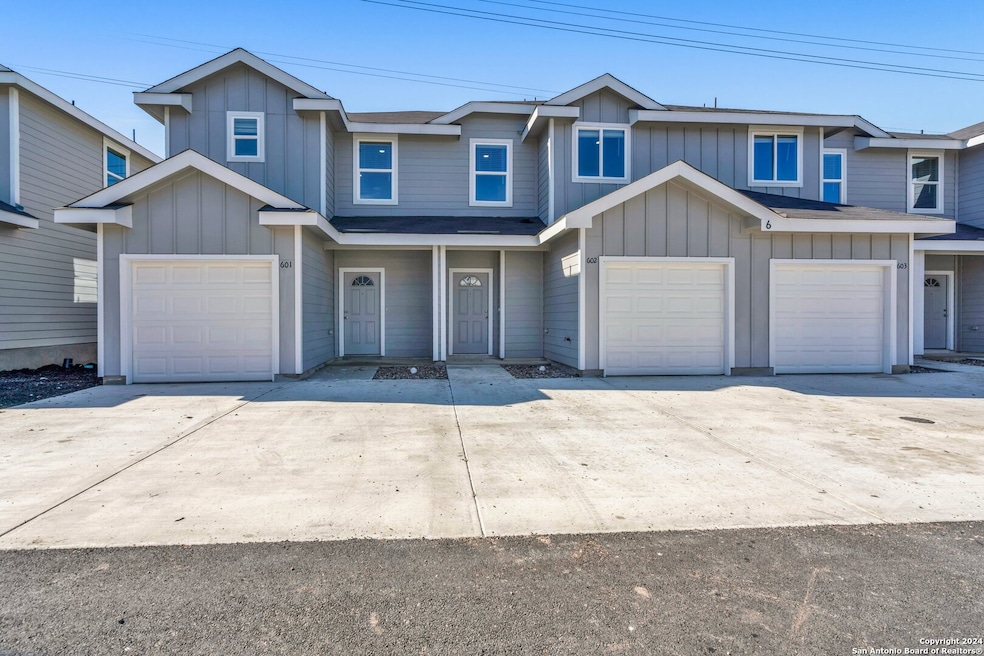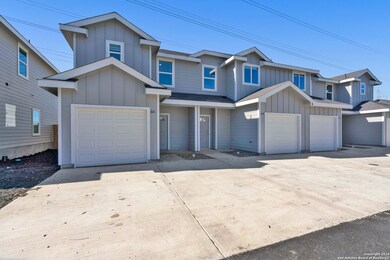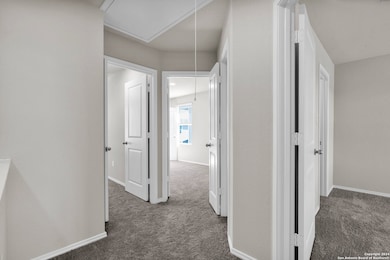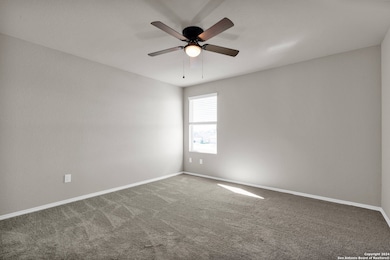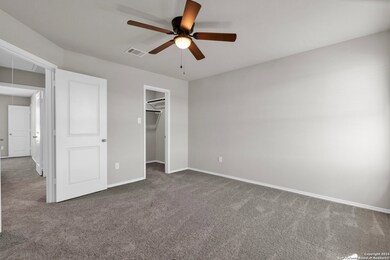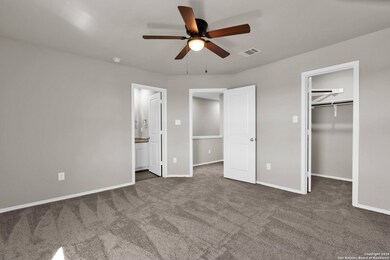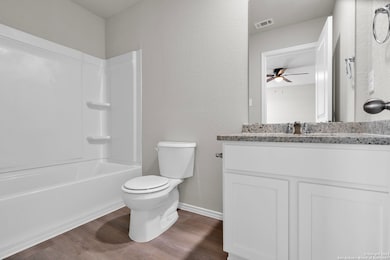7239 Converse Ridge Ln Unit 601 Windcrest, TX 78239
Royal Ridge NeighborhoodHighlights
- Covered patio or porch
- Walk-In Closet
- Central Heating and Cooling System
- Double Pane Windows
- Ceramic Tile Flooring
- Ceiling Fan
About This Home
Welcome to a spacious 3 bedroom / 2.5 bathroom unit in a newly built building consisting of 1225 sq. ft. Each unit includes a 1 car garage and a private backyard. The countertops have smooth and sleek granite which enhance the look of stainless steel appliances. Appliances include a stove/range with micro hood, refrigerator, and dishwasher. The full washer and dryer connections are located upstairs. The first floor has a modern touch with vinyl plank flooring throughout the entire floor. The second floor has beautiful new plush carpet. Each unit comes with a smart home technology package Some pricing is flexible, making this an opportunity not to be missed. Turnkey Rentals partners with Qira for an easier MOVE IN process.
Listing Agent
Jessica Walsh
United Real Estate - Insight
Property Details
Home Type
- Multi-Family
Year Built
- Built in 2024
Home Design
- Quadruplex
- Slab Foundation
- Composition Roof
Interior Spaces
- 1,225 Sq Ft Home
- 2-Story Property
- Ceiling Fan
- Double Pane Windows
- Window Treatments
- Fire and Smoke Detector
Kitchen
- Stove
- Microwave
- Dishwasher
- Disposal
Flooring
- Carpet
- Concrete
- Ceramic Tile
Bedrooms and Bathrooms
- 3 Bedrooms
- Walk-In Closet
Laundry
- Laundry in Garage
- Washer Hookup
Parking
- 1 Car Garage
- Garage Door Opener
Schools
- Millers Pt Elementary School
- Judson Middle School
- Judson High School
Additional Features
- Covered patio or porch
- Fenced
- Central Heating and Cooling System
Community Details
- Ridgeview Subdivision
Map
Source: San Antonio Board of REALTORS®
MLS Number: 1785123
- 7319 Hawk Mountain
- 9819 Hawk Shore
- 9513 Dunstable
- 9717 Sandy Ridge Way
- 9934 Hawk Village
- 9570 Millers Ridge
- 9741 Sandy Ridge Way
- 7460 Kitty Hawk Rd Unit 126
- 7460 Kitty Hawk Rd Unit 334
- 7460 Kitty Hawk Rd Unit 337
- 7026 Misty Ridge Dr
- 7218 Misty Ridge Dr
- 7203 Frontier Ridge Dr
- 7202 Frontier Ridge Dr
- 6722 Chelsea Wood
- 9034 Glen Shadow Dr
- 7115 Whittney Ridge
- 7215 Echo Ridge Dr
- 7107 Ridge Cove Dr
- 9615 Annandale
