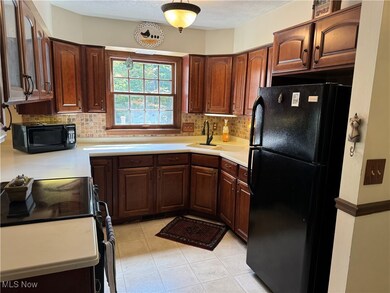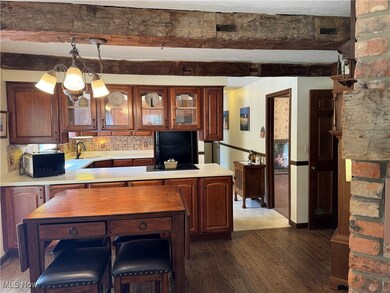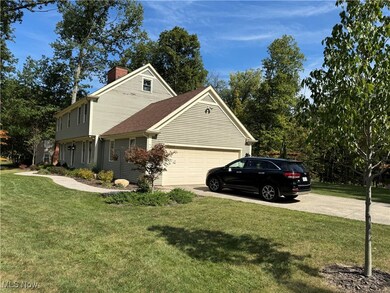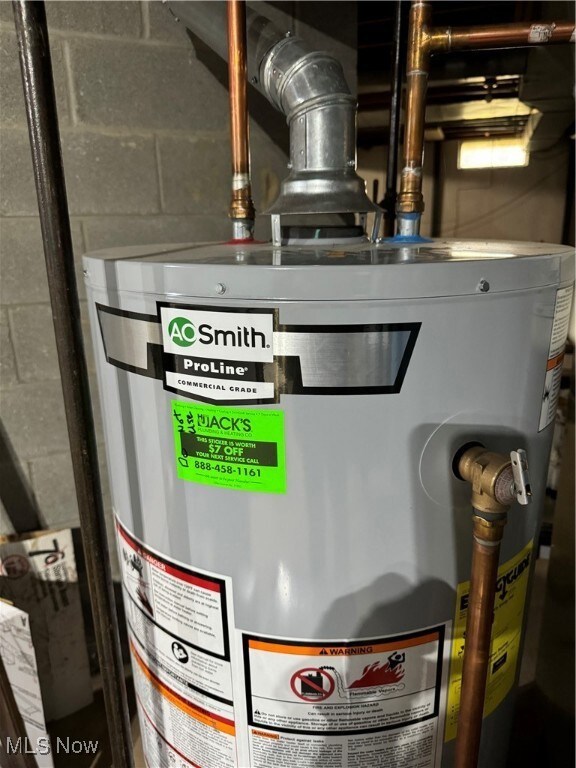
7239 Huntington Rd Hudson, OH 44236
Highlights
- Views of Trees
- Colonial Architecture
- 1 Fireplace
- Ellsworth Hill Elementary School Rated A-
- Deck
- Beamed Ceilings
About This Home
As of October 2024This home is located in a lovely quiet development in Hudson. Home has issues in basement that need to be repaired which owner of property has received quote from Ohio State Waterproofing and will leave money in escrow to repair properly with warranty. This home has many possibilities, needs work but also has many things that have been done. New Furnace and Air Conditioning unit were replaced in March 2022.Built in dehumidifier was replaced in 2022 Hot water heater was replaced in September 2023.Water pressure tank was replaced in 2022.Rear stone patio with new Resin deck was installed in May 2023 , includes gas fire pit and beautiful hanging swing and new gas grill. Patio backs up to beautiful view of park like woods. The patio project cost $35,000. Front walkway was installed July 2024 for $10,000. Owner is looking for quick sale. Priced considerably under the market.The seller is willing to leave the entire cost of repair for basement walls of $57,310.00 to repair and waterproof with guarantee in escrow for buyer!
Last Agent to Sell the Property
OwnerLand Realty, Inc. Brokerage Email: candy4or@aol.com 330-819-3343 License #208953 Listed on: 09/19/2024

Home Details
Home Type
- Single Family
Est. Annual Taxes
- $7,347
Year Built
- Built in 1978
Lot Details
- 0.75 Acre Lot
HOA Fees
- $12 Monthly HOA Fees
Parking
- 2 Car Attached Garage
Home Design
- Colonial Architecture
- Fixer Upper
- Block Foundation
- Fiberglass Roof
- Asphalt Roof
- Wood Siding
Interior Spaces
- 2,544 Sq Ft Home
- 3-Story Property
- Beamed Ceilings
- 1 Fireplace
- Wood Frame Window
- Views of Trees
- Basement Fills Entire Space Under The House
Kitchen
- Range
- Microwave
- Dishwasher
Bedrooms and Bathrooms
- 6 Bedrooms
- 2.5 Bathrooms
Laundry
- Dryer
- Washer
Outdoor Features
- Deck
- Patio
Utilities
- Central Air
- Heating System Uses Gas
Community Details
- White Horse Acres Home Owners Association
- White Horse Acres Subdivision
Listing and Financial Details
- Assessor Parcel Number 3003067
Ownership History
Purchase Details
Home Financials for this Owner
Home Financials are based on the most recent Mortgage that was taken out on this home.Purchase Details
Home Financials for this Owner
Home Financials are based on the most recent Mortgage that was taken out on this home.Purchase Details
Purchase Details
Purchase Details
Similar Homes in Hudson, OH
Home Values in the Area
Average Home Value in this Area
Purchase History
| Date | Type | Sale Price | Title Company |
|---|---|---|---|
| Warranty Deed | $345,000 | None Listed On Document | |
| Warranty Deed | $340,000 | Triple Crown Title | |
| Deed | -- | None Listed On Document | |
| Contract Of Sale | -- | -- | |
| Interfamily Deed Transfer | -- | Attorney | |
| Warranty Deed | -- | Attorney |
Mortgage History
| Date | Status | Loan Amount | Loan Type |
|---|---|---|---|
| Open | $60,000 | New Conventional | |
| Open | $412,500 | New Conventional |
Property History
| Date | Event | Price | Change | Sq Ft Price |
|---|---|---|---|---|
| 07/09/2025 07/09/25 | For Sale | $625,000 | +83.8% | $173 / Sq Ft |
| 10/22/2024 10/22/24 | Sold | $340,000 | -19.0% | $134 / Sq Ft |
| 10/05/2024 10/05/24 | Pending | -- | -- | -- |
| 09/30/2024 09/30/24 | Price Changed | $419,900 | -14.3% | $165 / Sq Ft |
| 09/19/2024 09/19/24 | For Sale | $489,900 | -- | $193 / Sq Ft |
Tax History Compared to Growth
Tax History
| Year | Tax Paid | Tax Assessment Tax Assessment Total Assessment is a certain percentage of the fair market value that is determined by local assessors to be the total taxable value of land and additions on the property. | Land | Improvement |
|---|---|---|---|---|
| 2025 | $14,735 | $143,483 | $25,414 | $118,069 |
| 2024 | $7,347 | $143,483 | $25,414 | $118,069 |
| 2023 | $14,735 | $143,483 | $25,414 | $118,069 |
| 2022 | $6,078 | $105,645 | $18,687 | $86,958 |
| 2021 | $6,088 | $105,645 | $18,687 | $86,958 |
| 2020 | $5,982 | $105,650 | $18,690 | $86,960 |
| 2019 | $6,214 | $101,700 | $18,000 | $83,700 |
| 2018 | $6,192 | $101,700 | $18,000 | $83,700 |
| 2017 | $5,326 | $101,700 | $18,000 | $83,700 |
| 2016 | $5,364 | $84,810 | $17,150 | $67,660 |
| 2015 | $5,326 | $84,810 | $17,150 | $67,660 |
| 2014 | $5,341 | $84,810 | $17,150 | $67,660 |
| 2013 | $5,400 | $83,770 | $17,150 | $66,620 |
Agents Affiliated with this Home
-
Jose Medina

Seller's Agent in 2025
Jose Medina
Keller Williams Legacy Group Realty
(330) 433-6014
10 in this area
3,014 Total Sales
-
Candy Forrer

Seller's Agent in 2024
Candy Forrer
OwnerLand Realty, Inc.
(330) 819-3343
1 in this area
18 Total Sales
Map
Source: MLS Now
MLS Number: 5070970
APN: 30-03067
- 7205 Dillman Dr
- 7350 Hayward Rd
- 7307 Stow Rd
- 7349 Hudson Park Dr
- 7583 Lakedge Ct
- 2863 Saint George Dr
- 2311 Tyre Dr
- 6751 Pheasants Ridge
- 7658 Woodspring Ln
- 2733 Last Valley Ln
- 7687 Ravenna Rd
- 2785 Blue Heron Dr
- 6861 Bauley Dr
- 10252 Wellman Rd Unit 27
- 7599 Hudson Park Dr
- 2664 Easthaven Dr
- 7344 Woodyard Rd
- 7031 Jonathan Dr
- 6589 Elmcrest Dr
- 2123 Jesse Dr






