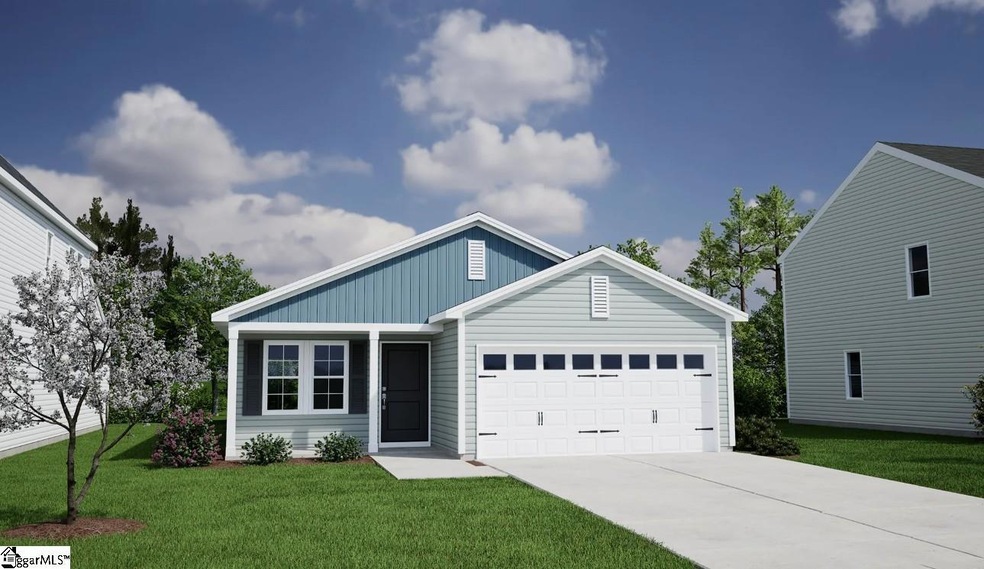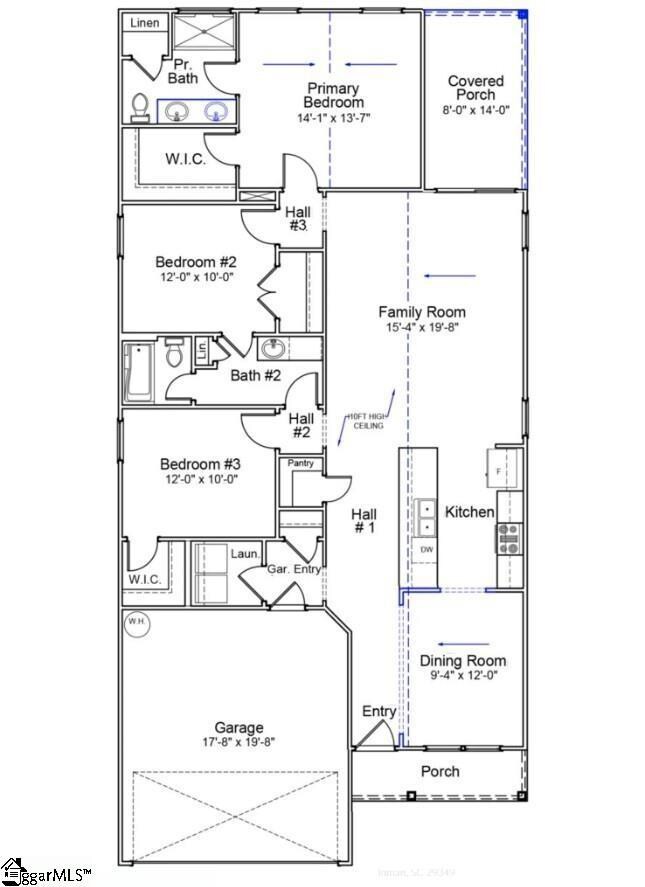
Estimated payment $1,762/month
Highlights
- Open Floorplan
- Craftsman Architecture
- Attic
- Boiling Springs Middle School Rated A-
- Cathedral Ceiling
- Granite Countertops
About This Home
**ESTIMATED COMPLETION JULY 2025** The Brunswick floor plan is a charming single-story home nestled in Wingate, a new construction community in Inman. Enjoy the convenience of living just minutes from historic downtown Inman, less than 15 minutes from the shopping and dining options off Highway 9 in Boiling Springs, and less than a mile from I-26. Step inside to discover an open floor plan with luxury vinyl plank flooring that flows seamlessly through the main living area, bathrooms, and laundry room. The heart of the home is the modern kitchen, equipped with stainless steel appliances, upgraded cabinetry, sleek countertops, and a spacious island—perfect for casual dining and entertaining. The primary bedroom is located at the back of the home, and the two secondary bedrooms share a Jack-and-Jill bathroom. Every detail has been carefully curated, with upgraded fixtures and finishes throughout, adding a touch of sophistication to every room.
Home Details
Home Type
- Single Family
Year Built
- Built in 2025 | Under Construction
Lot Details
- 9,148 Sq Ft Lot
- Level Lot
- Few Trees
HOA Fees
- $25 Monthly HOA Fees
Home Design
- Home is estimated to be completed on 7/30/25
- Craftsman Architecture
- Slab Foundation
- Composition Roof
- Vinyl Siding
Interior Spaces
- 1,400-1,599 Sq Ft Home
- 1-Story Property
- Open Floorplan
- Smooth Ceilings
- Cathedral Ceiling
- Insulated Windows
- Living Room
- Dining Room
- Storage In Attic
- Fire and Smoke Detector
Kitchen
- Electric Oven
- Gas Cooktop
- Built-In Microwave
- Dishwasher
- Granite Countertops
- Quartz Countertops
- Disposal
Flooring
- Carpet
- Luxury Vinyl Plank Tile
Bedrooms and Bathrooms
- 3 Main Level Bedrooms
- Walk-In Closet
- 2 Full Bathrooms
Laundry
- Laundry Room
- Laundry on main level
- Electric Dryer Hookup
Parking
- 2 Car Attached Garage
- Garage Door Opener
Outdoor Features
- Patio
- Front Porch
Schools
- Sugar Ridge Elementary School
- Boiling Springs Middle School
- Boiling Springs High School
Utilities
- Heating System Uses Natural Gas
- Underground Utilities
- Gas Water Heater
- Cable TV Available
Community Details
- Hinson Management HOA
- Built by Mungo Homes
- Wingate Subdivision, Brunswick Floorplan
- Mandatory home owners association
Listing and Financial Details
- Tax Lot 65
- Assessor Parcel Number 2-36-00-087.65
Map
Home Values in the Area
Average Home Value in this Area
Property History
| Date | Event | Price | Change | Sq Ft Price |
|---|---|---|---|---|
| 05/04/2025 05/04/25 | Pending | -- | -- | -- |
| 05/04/2025 05/04/25 | For Sale | $264,323 | -- | $189 / Sq Ft |
Similar Homes in Inman, SC
Source: Greater Greenville Association of REALTORS®
MLS Number: 1556309
- 7215 New Harmony Way
- 7211 New Harmony Way Unit Homesite 83
- 7211 New Harmony Way
- 7307 Wayside Run
- 7307 Wayside Run Unit Homesite 81
- 7207 New Harmony Way
- 7207 New Harmony Way Unit Homesite 84
- 7227 New Harmony Way
- 7227 New Harmony Way Unit Homesite 68
- 7306 Wayside Run
- 7306 Wayside Run Unit Homesite 70
- 7315 Wayside Run Unit Homesite 79
- 7319 Wayside Run
- 7319 Wayside Run Unit Homesite 78
- 7071 Wingate Dr
- 7071 Wingate Dr Unit Homesite 40
- 7239 New Harmony Way
- 7239 New Harmony Way Unit Homesite 65
- 7089 Wingate Dr
- 7089 Wingate Dr Unit Homesite 37

