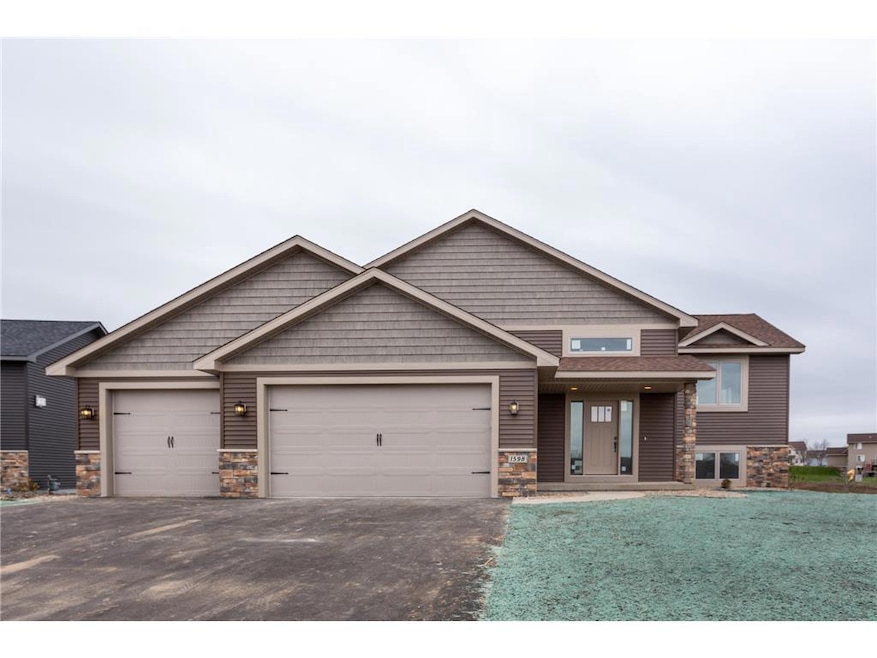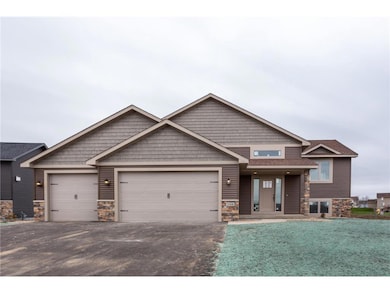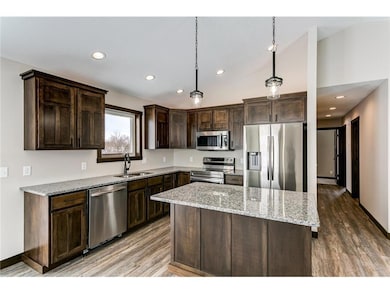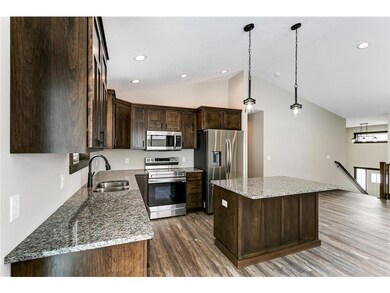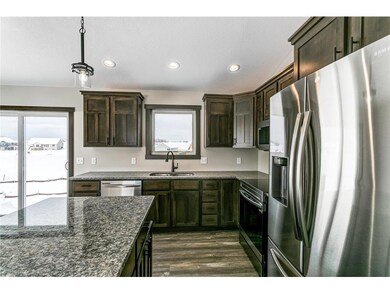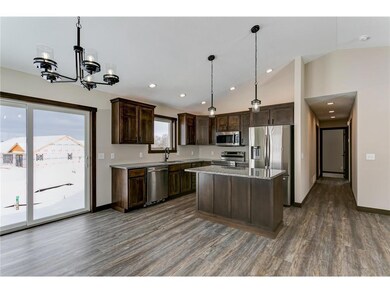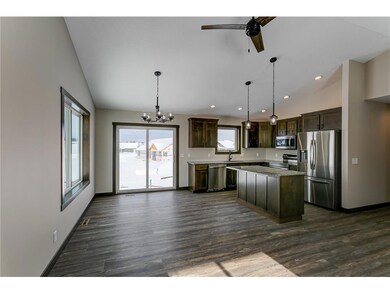
724 165th Street St Hammond, WI 54017
Estimated payment $2,736/month
About This Home
Discover modern living at its finest in this 1,405 sq ft split-entry home in Rolling Hills Farm. Featuring 3 bedrooms and 2 bathrooms, this home is designed with quality craftsmanship and thoughtful details throughout. Custom slow-close cabinetry, solid core doors, and vaulted ceilings create a refined yet comfortable atmosphere. The oversized foyer sets this home apart, providing a grand entrance rarely found in split-entry designs. An open floor plan, highlighted by a cozy corner fireplace, seamlessly blends style and functionality?perfect for both daily living and entertaining. Set for completion in March, this home offers the ideal balance of modern convenience and timeless design. Don't miss the opportunity to make it yours!
Map
Home Details
Home Type
Single Family
Year Built
2024
Lot Details
0
HOA Fees
$72 per month
Parking
3
Listing Details
- Prop. Type: Single-Family
- Directions: From MN/WI border, East on I-94 to Exit 10 toward Roberts, North on WI-65 to 70th Avenue, East to 160th Street, North (Left) into Rolling Hills Farm.
- New Construction: No
- Year Built: 2024
- Architecture: Split entry
- CondoFeeMonthly: 71.67
- Full Street Address: 724 165th Street
- Type 5 Heat Fuel: Natural Gas
- HOAFeeYearly: 860.0
- Kitchen Level: Main
- Lot Acreage: 0.499
- Municipality Type: City
- Lot Description Waterfront: No
- Special Features: NewHome
- Property Sub Type: Detached
Interior Features
- Appliances: Dishwasher, Microwave, Range, Refrigerator, Washer
- Has Basement: Daylight Window, Full, Poured Concrete, Unfinished
- Interior Amenities: Ceiling Fan(s), Walk-in closet(s), Wood trim, Tile Floors, Cathedral/vaulted ceiling
- Bathroom Description: Master Bedroom Bath: 3/4, Master Bedroom Bath, Full on Lower, Full on Main, Stubbed For Bathroom on Lower, Shower Stall
- Room Bedroom2 Level: Main
- Bedroom 3 Level: Main
- Dining Room Dining Room Level: Main
- Living Room Level: Main
- Master Bedroom Master Bedroom Level: Main
- Master Bedroom Master Bedroom Width: 11
- Three Quarter Bathrooms: 1
- Second Floor Total Sq Ft: 1405.00
Exterior Features
- Exterior Building Type: Single Family/Detached
- Exterior: Brick/Stone
Garage/Parking
- Parking Features:Workshop in Garage: Attached, Opener Included
- Garage Spaces: 3.0
Utilities
- Water Waste: Well
Condo/Co-op/Association
- HOA Fee Frequency: Annually
Schools
- Junior High Dist: Saint Croix Central
Lot Info
- Zoning: Residential-Single
- Acreage Range: 0.0 to .499
- Lot Description: Some Trees
- Lot Sq Ft: 21736
Building Info
- New Development: No
Tax Info
- Tax Year: 2024
- Total Taxes: 100.0
Home Values in the Area
Average Home Value in this Area
Property History
| Date | Event | Price | List to Sale | Price per Sq Ft | Prior Sale |
|---|---|---|---|---|---|
| 09/14/2024 09/14/24 | For Sale | $424,900 | +758.4% | -- | |
| 09/04/2024 09/04/24 | Sold | $49,500 | -1.0% | -- | View Prior Sale |
| 08/27/2024 08/27/24 | Pending | -- | -- | -- | |
| 08/26/2024 08/26/24 | For Sale | $50,000 | -- | -- |
About the Listing Agent

Led by top-producing Realtor Melissa Wiegele, the Wiegele Real Estate Group proudly serves the Twin Cities and Western Wisconsin, offering an elevated client experience grounded in expert guidance, integrity, and exceptional service.
Melissa Wiegele, Team Lead, is a highly skilled and experienced Realtor whose dedication to her clients has earned her recognition as one of the Top Real Estate Professionals in the St. Croix Valley and in the Top 1% nationwide with Coldwell Banker Realty.
Melissa's Other Listings
Source: Western Wisconsin REALTORS® Association
MLS Number: 6602694
- 911 200th St
- 419 Sierra Place
- 613 S Division St
- 1559 30th Ave Unit House
- 623 Ashton St
- 621 Ashton St
- 200 N Vine St
- 780 Main St Unit A3
- 280 Cedar St
- N8593 690th St
- 1300 146th Ave
- 1300 146th Ave Unit B
- 2550 Dawes Place
- 2469 Dawes Place
- 3431 Aberdeen Place
- 3553 Sterling Heights Dr
- 3553 Sterling Heights Dr Unit B
- 1480 Co Rd A
- 1875 Paulson Rd
- 1617 Charleston Dr
