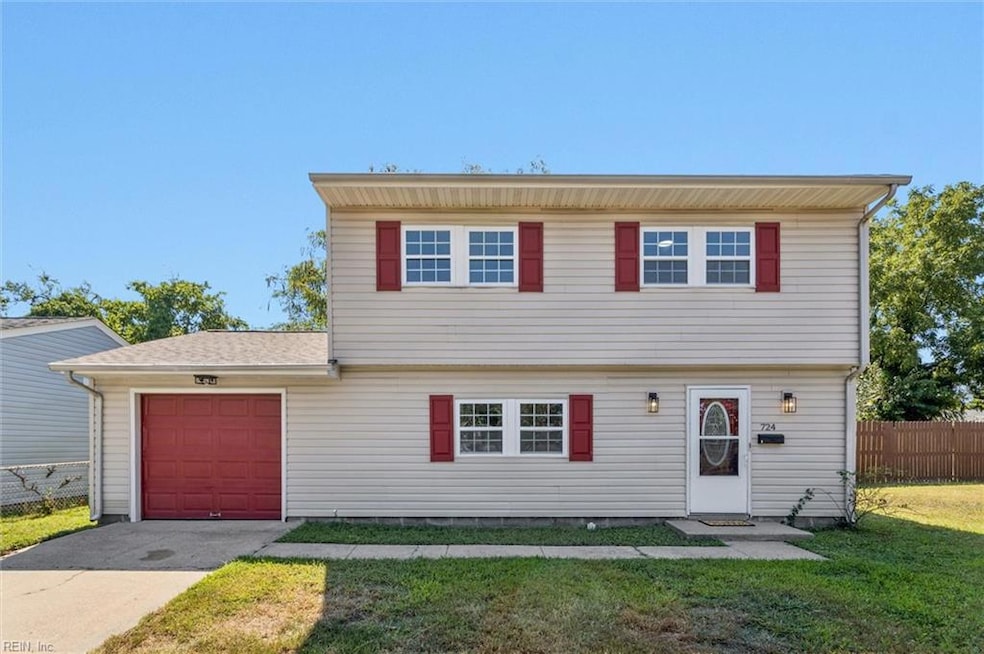
724 23rd St Newport News, VA 23607
Tuckers Creek NeighborhoodEstimated payment $1,568/month
Total Views
4,222
4
Beds
2
Baths
1,233
Sq Ft
$207
Price per Sq Ft
Highlights
- Very Popular Property
- Traditional Architecture
- Attic
- 0.17 Acre Lot
- Main Floor Primary Bedroom
- No HOA
About This Home
Renovated move in ready home- all you need to do is bring your furniture & clothes! Home features a brand new roof, hvac, water heater, kitchen, bathrooms, paint, lighting, flooring & so much more! Options for first floor owner's sute or great office. Easy access to the interstate, shipyard, great local fishing spots, parks & Ironclad Distillery. Make sure to view the 3D interactive tour to view more!
Home Details
Home Type
- Single Family
Est. Annual Taxes
- $2,277
Year Built
- Built in 1974
Lot Details
- 7,248 Sq Ft Lot
- Lot Dimensions are 100 x 72.5
- Privacy Fence
- Back Yard Fenced
- Property is zoned R4
Home Design
- Traditional Architecture
- Slab Foundation
- Asphalt Shingled Roof
- Vinyl Siding
Interior Spaces
- 1,233 Sq Ft Home
- 2-Story Property
- Utility Room
- Washer and Dryer Hookup
- Scuttle Attic Hole
Kitchen
- Electric Range
- Microwave
Flooring
- Carpet
- Laminate
- Ceramic Tile
Bedrooms and Bathrooms
- 4 Bedrooms
- Primary Bedroom on Main
- En-Suite Primary Bedroom
- Walk-In Closet
- 2 Full Bathrooms
Parking
- 1 Car Attached Garage
- Parking Available
- Driveway
Schools
- Magruder Elementary School
- Huntington Middle School
- Heritage High School
Utilities
- Central Air
- Heat Pump System
- Electric Water Heater
- Cable TV Available
Community Details
- No Home Owners Association
- All Others Area 106 Subdivision
Map
Create a Home Valuation Report for This Property
The Home Valuation Report is an in-depth analysis detailing your home's value as well as a comparison with similar homes in the area
Home Values in the Area
Average Home Value in this Area
Tax History
| Year | Tax Paid | Tax Assessment Tax Assessment Total Assessment is a certain percentage of the fair market value that is determined by local assessors to be the total taxable value of land and additions on the property. | Land | Improvement |
|---|---|---|---|---|
| 2024 | $2,277 | $193,000 | $47,600 | $145,400 |
| 2023 | $2,066 | $162,600 | $32,800 | $129,800 |
| 2022 | $1,784 | $136,400 | $25,200 | $111,200 |
| 2021 | $1,294 | $106,100 | $18,000 | $88,100 |
| 2020 | $1,327 | $96,700 | $14,400 | $82,300 |
| 2019 | $1,274 | $92,800 | $14,400 | $78,400 |
| 2018 | $1,271 | $92,800 | $14,400 | $78,400 |
| 2017 | $1,271 | $92,800 | $14,400 | $78,400 |
| 2016 | $1,267 | $92,800 | $14,400 | $78,400 |
| 2015 | $1,320 | $97,600 | $19,200 | $78,400 |
| 2014 | $1,126 | $90,100 | $24,000 | $66,100 |
Source: Public Records
Property History
| Date | Event | Price | Change | Sq Ft Price |
|---|---|---|---|---|
| 09/05/2025 09/05/25 | For Sale | $255,000 | -- | $207 / Sq Ft |
Source: Real Estate Information Network (REIN)
Purchase History
| Date | Type | Sale Price | Title Company |
|---|---|---|---|
| Bargain Sale Deed | $150,000 | Wfg National Title | |
| Warranty Deed | $89,000 | -- | |
| Special Warranty Deed | $36,500 | -- | |
| Trustee Deed | $115,000 | -- |
Source: Public Records
Mortgage History
| Date | Status | Loan Amount | Loan Type |
|---|---|---|---|
| Previous Owner | $3,482 | FHA | |
| Previous Owner | $5,000 | New Conventional | |
| Previous Owner | $87,387 | FHA | |
| Previous Owner | $112,000 | New Conventional |
Source: Public Records
Similar Homes in the area
Source: Real Estate Information Network (REIN)
MLS Number: 10600416
APN: 312.02-01-11
Nearby Homes
- 900 20th St
- 2701 Wickham Ave
- 920 20th St
- 2908 Marshall Ave
- 737 16th St
- 716 31st St Unit B
- 1034 26th St
- 1600 Jefferson Ave
- 2507 Roanoke Ave
- 1110 21st St
- 1021 30th St
- 1217 23rd St
- 869 36th St
- 1242 22nd St
- 1242 26th St
- 208 23rd St Unit 309
- 208 23rd St Unit 208
- 1121 35th St Unit 1 First Floor
- 332 34th St Unit 209
- 332 34th St Unit 208






