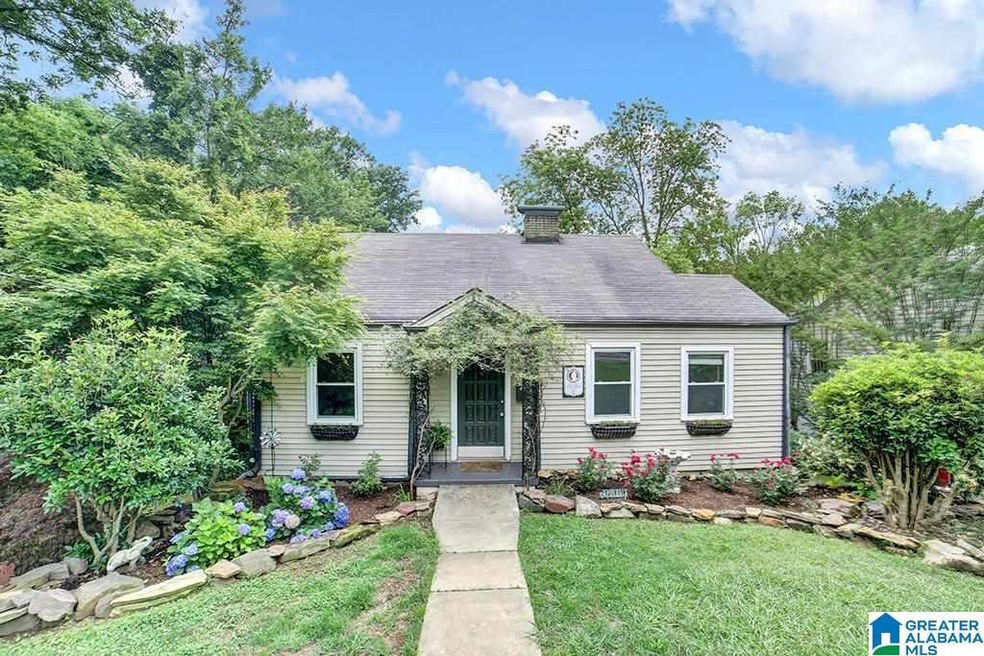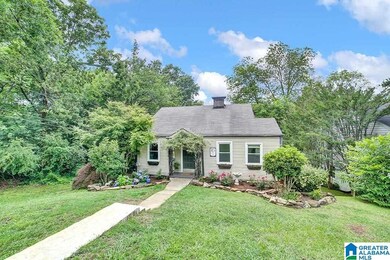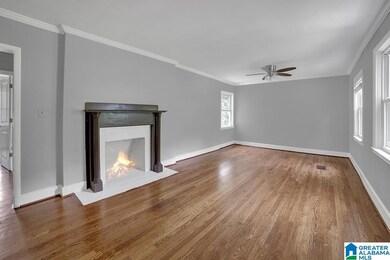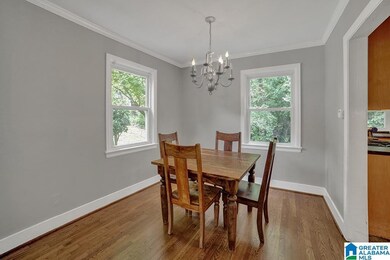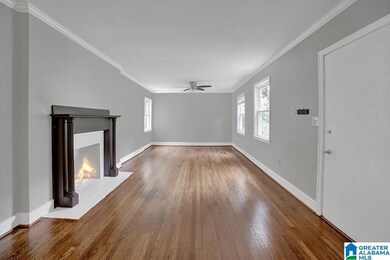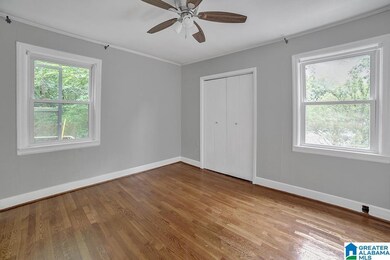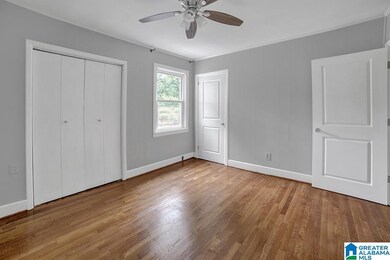
724 48th St S Birmingham, AL 35222
Crestwood South NeighborhoodHighlights
- Wood Flooring
- Fenced Yard
- Central Heating and Cooling System
- Bonus Room
- Laundry Room
About This Home
As of May 2024This Avondale bungalow has so much to offer! This home boast newly refinished hardwood floors throughout, a large back yard, tons of basement storage, a bonus room upstairs, new paint throughout, and so much more! The bonus room upstairs could easily be used as a 3rd bedroom, office, workout room, or flex space! You definitely don't want to miss this one! Some of the recent upgrades include all new windows in 2015, hot water heater 2020, new insulation in attic 2020, floors refinished 2021, and water pressure regulator replaced 2020. The current owners have taken a lot of time and care in getting this home ready for its next owner. Call today to schedule your tour! More photos coming soon!
Last Buyer's Agent
Kayla Beckworth
Keller Williams Trussville License #000129493
Home Details
Home Type
- Single Family
Est. Annual Taxes
- $1,753
Year Built
- Built in 1950
Lot Details
- 6,534 Sq Ft Lot
- Fenced Yard
Parking
- Off-Street Parking
Interior Spaces
- 1.5-Story Property
- Smooth Ceilings
- Bonus Room
- Wood Flooring
- Laminate Countertops
Bedrooms and Bathrooms
- 2 Bedrooms
- 1 Full Bathroom
- Linen Closet In Bathroom
Laundry
- Laundry Room
- Washer and Electric Dryer Hookup
Unfinished Basement
- Basement Fills Entire Space Under The House
- Laundry in Basement
- Natural lighting in basement
Schools
- Avondale Elementary School
- Putnam Middle School
- Woodlawn High School
Utilities
- Central Heating and Cooling System
- Electric Water Heater
Listing and Financial Details
- Visit Down Payment Resource Website
- Assessor Parcel Number 23-00-28-3-002-031.000
Ownership History
Purchase Details
Home Financials for this Owner
Home Financials are based on the most recent Mortgage that was taken out on this home.Purchase Details
Home Financials for this Owner
Home Financials are based on the most recent Mortgage that was taken out on this home.Purchase Details
Home Financials for this Owner
Home Financials are based on the most recent Mortgage that was taken out on this home.Purchase Details
Home Financials for this Owner
Home Financials are based on the most recent Mortgage that was taken out on this home.Purchase Details
Home Financials for this Owner
Home Financials are based on the most recent Mortgage that was taken out on this home.Purchase Details
Similar Homes in the area
Home Values in the Area
Average Home Value in this Area
Purchase History
| Date | Type | Sale Price | Title Company |
|---|---|---|---|
| Warranty Deed | -- | None Listed On Document | |
| Warranty Deed | $245,000 | -- | |
| Warranty Deed | $156,000 | -- | |
| Warranty Deed | $136,500 | -- | |
| Warranty Deed | $89,000 | -- | |
| Interfamily Deed Transfer | -- | -- |
Mortgage History
| Date | Status | Loan Amount | Loan Type |
|---|---|---|---|
| Open | $270,697 | VA | |
| Previous Owner | $232,648 | New Conventional | |
| Previous Owner | $156,000 | New Conventional | |
| Previous Owner | $132,405 | Commercial | |
| Previous Owner | $89,000 | Unknown | |
| Previous Owner | $35,000 | Unknown | |
| Previous Owner | $17,000 | Credit Line Revolving |
Property History
| Date | Event | Price | Change | Sq Ft Price |
|---|---|---|---|---|
| 05/29/2024 05/29/24 | Sold | $265,000 | +6.0% | $187 / Sq Ft |
| 04/29/2024 04/29/24 | For Sale | $250,000 | +2.0% | $177 / Sq Ft |
| 07/16/2021 07/16/21 | Sold | $245,000 | +2.1% | $173 / Sq Ft |
| 06/09/2021 06/09/21 | For Sale | $239,900 | +53.8% | $169 / Sq Ft |
| 06/05/2015 06/05/15 | Sold | $156,000 | +1.4% | $110 / Sq Ft |
| 05/06/2015 05/06/15 | Pending | -- | -- | -- |
| 05/05/2015 05/05/15 | For Sale | $153,900 | +12.7% | $109 / Sq Ft |
| 07/12/2013 07/12/13 | Sold | $136,500 | -2.4% | $92 / Sq Ft |
| 05/08/2013 05/08/13 | Pending | -- | -- | -- |
| 03/12/2013 03/12/13 | For Sale | $139,900 | -- | $95 / Sq Ft |
Tax History Compared to Growth
Tax History
| Year | Tax Paid | Tax Assessment Tax Assessment Total Assessment is a certain percentage of the fair market value that is determined by local assessors to be the total taxable value of land and additions on the property. | Land | Improvement |
|---|---|---|---|---|
| 2024 | $1,954 | $32,320 | -- | -- |
| 2022 | $1,987 | $28,390 | $18,300 | $10,090 |
| 2021 | $1,860 | $26,640 | $18,300 | $8,340 |
| 2020 | $1,754 | $25,180 | $15,000 | $10,180 |
| 2019 | $1,620 | $23,340 | $0 | $0 |
| 2018 | $1,239 | $18,080 | $0 | $0 |
| 2017 | $1,104 | $16,220 | $0 | $0 |
| 2016 | $1,104 | $16,220 | $0 | $0 |
| 2015 | $978 | $14,480 | $0 | $0 |
| 2014 | $938 | $13,920 | $0 | $0 |
| 2013 | $938 | $13,920 | $0 | $0 |
Agents Affiliated with this Home
-
Catherine Singletary

Seller's Agent in 2024
Catherine Singletary
Keller Williams Realty Vestavia
(601) 543-8083
4 in this area
89 Total Sales
-
Randy Aldrich

Buyer's Agent in 2024
Randy Aldrich
EXIT Realty Southern Select
(205) 222-3471
1 in this area
50 Total Sales
-
Ross Blaising

Seller's Agent in 2021
Ross Blaising
ARC Realty Mountain Brook
(205) 427-1133
8 in this area
177 Total Sales
-
K
Buyer's Agent in 2021
Kayla Beckworth
Keller Williams Trussville
-
Andrew Hancock

Seller's Agent in 2015
Andrew Hancock
Keller Williams Realty Vestavia
(205) 999-7508
2 in this area
196 Total Sales
-
Andrew Plasters

Buyer's Agent in 2015
Andrew Plasters
ARC Realty Vestavia
(205) 307-9434
41 Total Sales
Map
Source: Greater Alabama MLS
MLS Number: 1287368
APN: 23-00-28-3-002-031.000
- 721 47th Way S
- 4759 7th Ct S
- 1033 50th St S
- 770 12th Ave S Unit 1
- 504 47th St S
- 741 47th Place S
- 4901 6th Ave S
- 739 47th St S
- 1113 51st St S
- 1117 51st St S
- 749 46th St S
- 5020 8th Terrace S
- 4817 3rd Ave S
- 612 45th St S
- 1036 53rd St S
- 4808 3rd Ave S
- 4713 9th Ave S
- 5021 6th Ave S
- 5115 6th Ave S
- 4603 Clairmont Ave S
