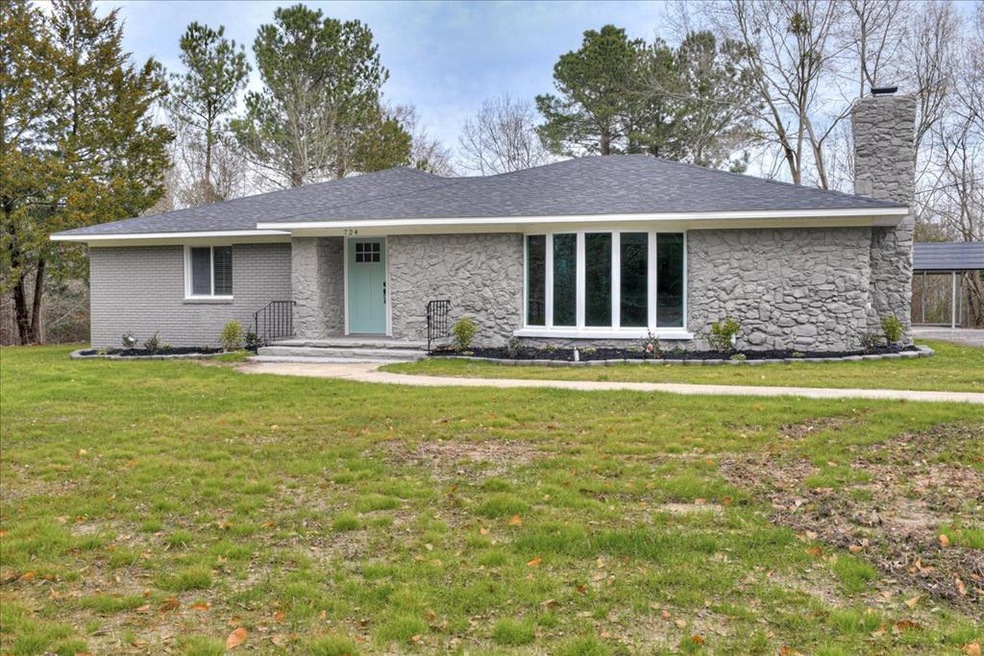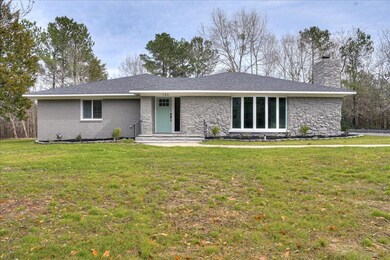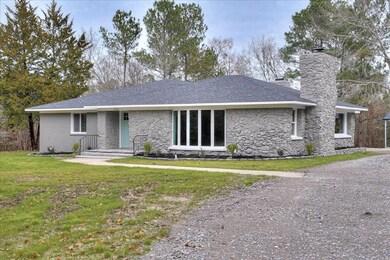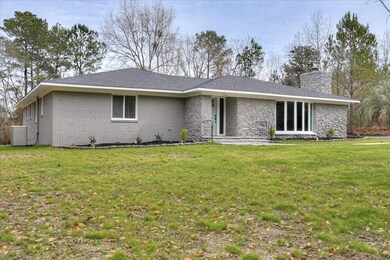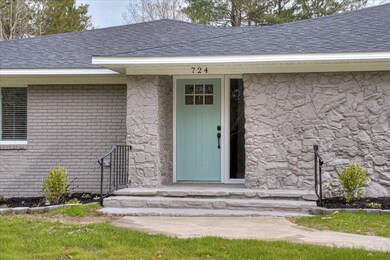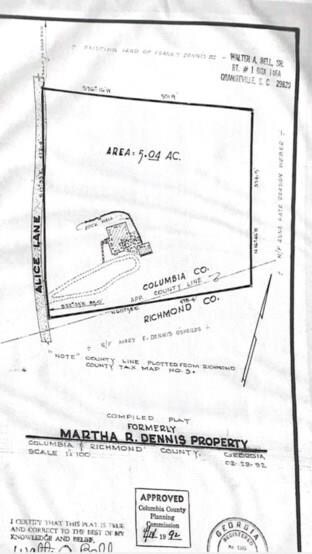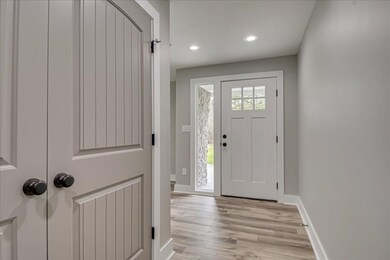
724 Alice Ln Augusta, GA 30907
Highlights
- Secluded Lot
- Newly Painted Property
- Ranch Style House
- Stevens Creek Elementary School Rated A
- Wooded Lot
- 2 Fireplaces
About This Home
As of March 2023Country Living in the City! Nestled on five private acres in Columbia County, this three bedroom two and a half bath home sits on five acres with no neighbors. Everything is new with very high end finishes! The oversized owners suite boasts a large walk in closet with a window for natural light and a huge ensuite bath featuring a double vanity and 10ft long tile shower. The additional bedrooms both have large closets and share a jack-n-jill bath. Eat in kitchen is a dream come true with a wall pantry, cut through island, recessed LED lighting, storage closet, stainless steel appliances and the sink facing a large picture window. The massive living room contains 6ft long ceiling fans along with more recessed LED lighting and a gorgeous stone fireplace. The back den has ANOTHER fireplace and a spacious half bath for guests. The detached three bay carport is 30X20 and has enough room to fit three vehicles. Finally there is a detached shed right out of the back door for additional storage.
Last Agent to Sell the Property
BRANDY SUTTON
Starnes Realty Inc License #351602 Listed on: 02/10/2022
Home Details
Home Type
- Single Family
Est. Annual Taxes
- $3,884
Year Built
- Built in 1960 | Remodeled
Lot Details
- 5.04 Acre Lot
- Landscaped
- Secluded Lot
- Wooded Lot
Parking
- 3 Car Detached Garage
- Gravel Driveway
Home Design
- Ranch Style House
- Newly Painted Property
- Brick Exterior Construction
- Slab Foundation
- Composition Roof
- Stone Siding
Interior Spaces
- 2,605 Sq Ft Home
- Ceiling Fan
- 2 Fireplaces
- Stone Fireplace
- Fireplace Features Masonry
- Blinds
- Great Room
- Family Room
- Living Room
- Breakfast Room
- Dining Room
- Pull Down Stairs to Attic
- Fire and Smoke Detector
Kitchen
- Eat-In Kitchen
- Electric Range
- Built-In Microwave
- Dishwasher
- Kitchen Island
Flooring
- Carpet
- Ceramic Tile
- Vinyl
Bedrooms and Bathrooms
- 3 Bedrooms
- Walk-In Closet
Laundry
- Laundry Room
- Washer and Gas Dryer Hookup
Outdoor Features
- Patio
- Outbuilding
- Porch
Schools
- Stevens Creek Elementary School
- Stallings Island Middle School
- Lakeside High School
Utilities
- Heat Pump System
- Septic Tank
Community Details
- No Home Owners Association
- None 2Co Subdivision
Listing and Financial Details
- Assessor Parcel Number 084 022
Ownership History
Purchase Details
Home Financials for this Owner
Home Financials are based on the most recent Mortgage that was taken out on this home.Purchase Details
Home Financials for this Owner
Home Financials are based on the most recent Mortgage that was taken out on this home.Purchase Details
Similar Homes in Augusta, GA
Home Values in the Area
Average Home Value in this Area
Purchase History
| Date | Type | Sale Price | Title Company |
|---|---|---|---|
| Limited Warranty Deed | $575,000 | -- | |
| Limited Warranty Deed | $499,000 | -- | |
| Warranty Deed | $200,000 | -- | |
| Warranty Deed | -- | -- | |
| Warranty Deed | $200,000 | -- | |
| Warranty Deed | -- | -- |
Mortgage History
| Date | Status | Loan Amount | Loan Type |
|---|---|---|---|
| Previous Owner | $399,200 | New Conventional |
Property History
| Date | Event | Price | Change | Sq Ft Price |
|---|---|---|---|---|
| 03/31/2023 03/31/23 | Sold | $575,000 | -4.0% | $221 / Sq Ft |
| 02/24/2023 02/24/23 | For Sale | $599,000 | +20.0% | $230 / Sq Ft |
| 03/15/2022 03/15/22 | Off Market | $499,000 | -- | -- |
| 03/11/2022 03/11/22 | Sold | $499,000 | 0.0% | $192 / Sq Ft |
| 02/10/2022 02/10/22 | For Sale | $499,000 | -- | $192 / Sq Ft |
Tax History Compared to Growth
Tax History
| Year | Tax Paid | Tax Assessment Tax Assessment Total Assessment is a certain percentage of the fair market value that is determined by local assessors to be the total taxable value of land and additions on the property. | Land | Improvement |
|---|---|---|---|---|
| 2024 | $3,884 | $155,541 | $79,350 | $76,191 |
| 2023 | $3,162 | $124,298 | $56,189 | $68,109 |
| 2022 | $3,082 | $118,699 | $56,189 | $62,510 |
| 2021 | $2,567 | $94,472 | $55,406 | $39,066 |
| 2020 | $2,639 | $95,105 | $55,405 | $39,700 |
| 2019 | $2,571 | $92,670 | $55,405 | $37,265 |
| 2018 | $1,248 | $91,214 | $55,405 | $35,809 |
| 2017 | $1,309 | $91,667 | $55,405 | $36,262 |
| 2016 | $1,180 | $89,611 | $54,366 | $35,245 |
| 2015 | $1,177 | $89,152 | $54,366 | $34,786 |
| 2014 | $759 | $87,915 | $54,366 | $33,549 |
Agents Affiliated with this Home
-
Ginger Davis

Seller's Agent in 2023
Ginger Davis
G Realty
(803) 220-1880
77 Total Sales
-
Chris Beard
C
Buyer's Agent in 2023
Chris Beard
Douglas Lane Real Estate Group
(706) 449-7708
105 Total Sales
-

Seller's Agent in 2022
BRANDY SUTTON
Starnes Realty Inc
(706) 397-4557
55 Total Sales
Map
Source: REALTORS® of Greater Augusta
MLS Number: 480991
APN: 084-022
- 479 Falcon Dr
- 3205 Stone Creek Dr
- 2009 Pheasant Creek Dr
- 3048 Angela St
- 1119 Hampstead Place
- 3506 Stonewood Ct
- 506 Creek Bluff
- 3555 Granite Way
- 3503 Stevens Way
- 2712 Mayo Rd
- 3527 Granite Way
- 3510 Prestwick Dr
- 1104 Windsong Cir Unit 1104
- 3532 Gleneagles Dr
- 2109 Turtle Ct
- 2201 Thicket Ct
- 1001 Windsong Cir
- 1007 Windsong Cir
- 3520 Stevens Way
- 3555 Watervale Way
