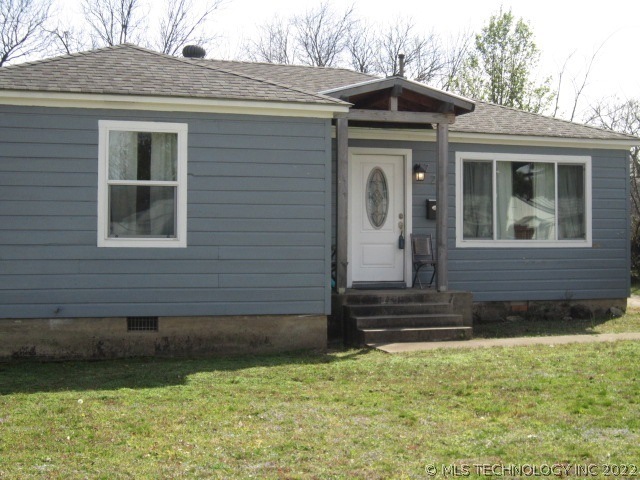
724 Ash St Ardmore, OK 73401
Highlights
- 1 Fireplace
- Bungalow
- Tile Flooring
- Covered patio or porch
- Shed
- Zoned Heating and Cooling
About This Home
As of January 2023Move in Ready means Move in Ready!! Recent updates makes this one of the nicest in NW Ardmore. Engineered Wood Flooring throughout, Tile in Bathrooms, Neutral Paint, updated Bathrooms and Kitchen, recent Roof, and Replacement Windows. The Great Room concept is Kitchen, Dining and Living. Kitchen has Island with Butcher Block Top, Tile Backsplalsh, Pantry, Soft Close Drawers and neutral Grey paint. There is Bar Stool Eating at the Kitchen Island and area for Dining Table/Chairs. Both Bedrooms have wood floors, neutral colors and Hall Bath Access. Shower/Tub, Tile Flooring and Granite Vanity. Master tub taken out and made into 3/4 Shower, Double Granite Vanity and Engineered Flooring. Down lights in the Living Area and upgraded lighting fixtures throughout. Detached 1 Car Garage with attached Covered Patio. Exterior in process of being painted.
Home Details
Home Type
- Single Family
Est. Annual Taxes
- $1,342
Year Built
- Built in 1946
Lot Details
- 8,820 Sq Ft Lot
- Partially Fenced Property
- Chain Link Fence
Parking
- 1 Car Garage
Home Design
- Bungalow
- Composition Roof
- Wood Siding
Interior Spaces
- 1,392 Sq Ft Home
- 1-Story Property
- 1 Fireplace
- Window Treatments
- Crawl Space
Kitchen
- Oven
- Range
- Dishwasher
- Disposal
Flooring
- Tile
- Vinyl Plank
Bedrooms and Bathrooms
- 3 Bedrooms
- 1 Full Bathroom
Outdoor Features
- Covered patio or porch
- Shed
Utilities
- Zoned Heating and Cooling
- Electric Water Heater
Community Details
- Collegehil Subdivision
Ownership History
Purchase Details
Purchase Details
Purchase Details
Home Financials for this Owner
Home Financials are based on the most recent Mortgage that was taken out on this home.Purchase Details
Home Financials for this Owner
Home Financials are based on the most recent Mortgage that was taken out on this home.Purchase Details
Home Financials for this Owner
Home Financials are based on the most recent Mortgage that was taken out on this home.Purchase Details
Purchase Details
Map
Similar Homes in Ardmore, OK
Home Values in the Area
Average Home Value in this Area
Purchase History
| Date | Type | Sale Price | Title Company |
|---|---|---|---|
| Quit Claim Deed | -- | None Listed On Document | |
| Interfamily Deed Transfer | -- | None Available | |
| Warranty Deed | $127,000 | None Available | |
| Warranty Deed | $124,000 | Stewart Abstract & Title | |
| Warranty Deed | $36,500 | None Available | |
| Warranty Deed | $35,000 | -- | |
| Warranty Deed | -- | -- |
Mortgage History
| Date | Status | Loan Amount | Loan Type |
|---|---|---|---|
| Open | $115,000 | New Conventional | |
| Previous Owner | $57,000 | New Conventional | |
| Previous Owner | $121,655 | FHA | |
| Previous Owner | $38,000 | Unknown |
Property History
| Date | Event | Price | Change | Sq Ft Price |
|---|---|---|---|---|
| 01/17/2023 01/17/23 | Sold | $175,000 | -1.1% | $126 / Sq Ft |
| 11/28/2022 11/28/22 | Pending | -- | -- | -- |
| 11/11/2022 11/11/22 | For Sale | $176,900 | 0.0% | $127 / Sq Ft |
| 08/15/2022 08/15/22 | Price Changed | $176,900 | -1.7% | $127 / Sq Ft |
| 08/04/2022 08/04/22 | For Sale | $179,900 | +41.7% | $129 / Sq Ft |
| 08/04/2022 08/04/22 | Pending | -- | -- | -- |
| 07/24/2019 07/24/19 | Sold | $127,000 | -8.3% | $91 / Sq Ft |
| 03/21/2019 03/21/19 | Pending | -- | -- | -- |
| 03/21/2019 03/21/19 | For Sale | $138,500 | +11.8% | $99 / Sq Ft |
| 12/02/2016 12/02/16 | Sold | $123,900 | -4.6% | $89 / Sq Ft |
| 10/05/2016 10/05/16 | Pending | -- | -- | -- |
| 10/05/2016 10/05/16 | For Sale | $129,900 | +255.9% | $93 / Sq Ft |
| 03/24/2015 03/24/15 | Sold | $36,500 | +4.3% | $37 / Sq Ft |
| 06/24/2014 06/24/14 | Pending | -- | -- | -- |
| 06/24/2014 06/24/14 | For Sale | $35,000 | -- | $35 / Sq Ft |
Tax History
| Year | Tax Paid | Tax Assessment Tax Assessment Total Assessment is a certain percentage of the fair market value that is determined by local assessors to be the total taxable value of land and additions on the property. | Land | Improvement |
|---|---|---|---|---|
| 2024 | $1,996 | $21,000 | $2,400 | $18,600 |
| 2023 | $1,996 | $17,748 | $2,400 | $15,348 |
| 2022 | $1,310 | $15,703 | $2,400 | $13,303 |
| 2021 | $1,324 | $15,120 | $2,344 | $12,776 |
| 2020 | $1,305 | $15,120 | $1,920 | $13,200 |
| 2019 | $1,259 | $12,968 | $1,920 | $11,048 |
| 2016 | $408 | $4,380 | $605 | $3,775 |
| 2015 | $446 | $5,801 | $605 | $5,196 |
| 2014 | $441 | $4,930 | $494 | $4,436 |
Source: MLS Technology
MLS Number: 35296
APN: 0230-00-031-002-0-001-00
- 1903 Robison St
- 908 Ash St
- 704 Ash St
- 912 Elm St
- 912 Maxwell St NW
- 703 Cherry St
- 723 Davis St NW
- 817 Mulberry St
- 0 Harris St NW
- 1029 Northwest Blvd
- 711 Elizabeth St
- 513 Oak St
- 132 Veterans Blvd
- 00 N Rockford Rd
- 1426 Chickasaw Blvd
- 703 15th Ave NW
- 818 Northwest Blvd
- 1722 Essex St
- 1720 Essex St
- 425 Cottonwood St
