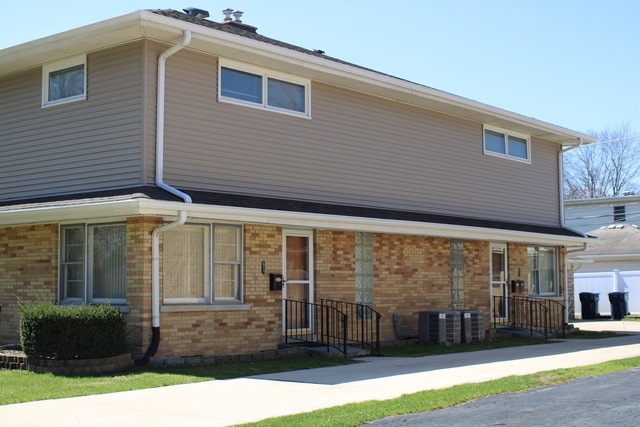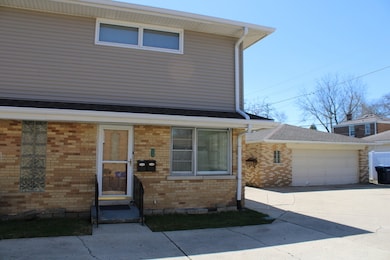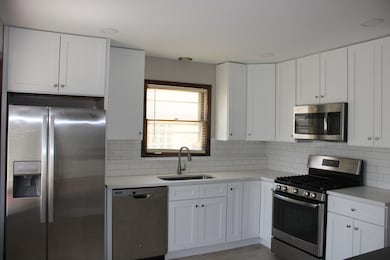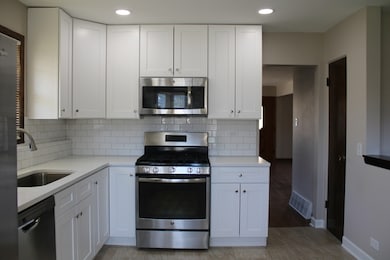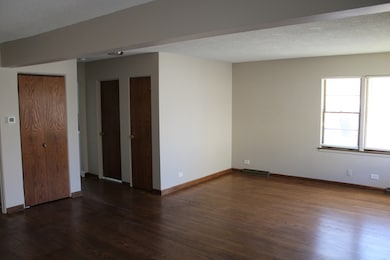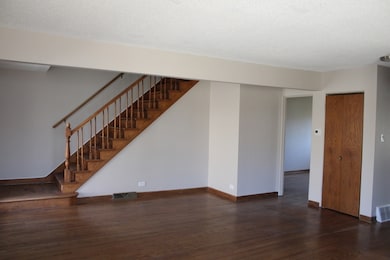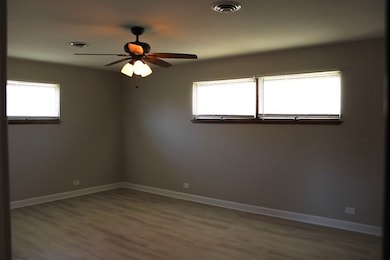724 Barnsdale Rd Unit 2 La Grange Park, IL 60526
3
Beds
2
Baths
1,780
Sq Ft
1957
Built
Highlights
- Open Floorplan
- Wood Flooring
- Soaking Tub
- Forest Road Elementary School Rated A
- Stainless Steel Appliances
- Living Room
About This Home
Charming 3 bedroom, 2 Full Bath rental in La Grange Park. Spacious with many updates, including freshly painted first floor, new kitchen countertops, cabinets and backsplash. New flooring throughout the second floor. Primary master with a large closet. Updated second floor bathroom with dual vanity sink, new light fixtures and marble tile. Completely remodeled basement featuring new floors, fresh paint, new washer/dryer and carpet on stairs. Ideally located near the heart of downtown La Grange. Enjoy dining, shopping and more.
Property Details
Home Type
- Multi-Family
Year Built
- Built in 1957 | Remodeled in 2022
Lot Details
- Lot Dimensions are 59x126
Parking
- 1 Car Garage
- Driveway
- Parking Included in Price
Home Design
- Duplex
- Brick Exterior Construction
Interior Spaces
- 1,780 Sq Ft Home
- 2-Story Property
- Open Floorplan
- Ceiling Fan
- Family Room
- Living Room
- Combination Kitchen and Dining Room
Kitchen
- Range
- Microwave
- Dishwasher
- Stainless Steel Appliances
Flooring
- Wood
- Laminate
- Porcelain Tile
Bedrooms and Bathrooms
- 3 Bedrooms
- 3 Potential Bedrooms
- Bathroom on Main Level
- 2 Full Bathrooms
- Dual Sinks
- Soaking Tub
Laundry
- Laundry Room
- Dryer
- Washer
- Sink Near Laundry
Basement
- Basement Fills Entire Space Under The House
- Sump Pump
Schools
- Lyons Twp High School
Utilities
- Forced Air Heating and Cooling System
- Heating System Uses Natural Gas
- Lake Michigan Water
Community Details
- No Pets Allowed
Listing and Financial Details
- Property Available on 11/15/25
- Rent includes parking
Map
Source: Midwest Real Estate Data (MRED)
MLS Number: 12505547
Nearby Homes
- 601 Homestead Rd
- 9542 Monroe Ave
- 3505 Blanchan Ave
- 3710 Blanchan Ave
- 314 E 31st St
- 3251 Grand Blvd
- 314 Beach Ave
- 425 N Catherine Ave
- 9334 Lincoln Ave
- 3336 Grand Blvd
- 1204 Blanchan Ave
- 141 N La Grange Rd Unit 905
- 141 N La Grange Rd Unit 803
- 141 N La Grange Rd Unit 601
- 3210 Madison Ave
- 1209 Cleveland Ave
- 636 N Stone Ave
- 3128 Arthur Ave
- 1427 Homestead Rd Unit H
- 3229 Maple Ave
- 3231 Cleveland Ave
- 945 N La Grange Rd
- 9301 Washington Ave Unit GW
- 31 E Ogden Ave
- 9203 Monroe Ave Unit 20
- 3340 Maple Ave
- 113 Washington Ave
- 3218 Oak Ave Unit 3
- 1639 Forest Rd
- 9025 Burlington Ave Unit 2floor
- 3714 Grand Blvd Unit 1
- 246 Washington Ave Unit 2
- 44 S Kensington Ave Unit 1
- 21 S Waiola Ave Unit 7
- 42 S Waiola Ave Unit 2
- 4329 Madison Ave
- 4000 Forest Ave Unit 6
- 4015 Prairie Ave
- 2246 S 17th Ave Unit 2W
- 2259 S 17th Ave Unit 2F
